soapstone counters, tile or soapstone backsplash?
Ellen Braun
last year
Featured Answer
Comments (55)
Ellen Braun
last yearAllison0704
last yearRelated Discussions
Soapstone counter with 1 inch hexagon tile backsplash
Comments (16)Well, Growlery, is right on that frame of reference. Since 1" hex tile is the flooring for 3 of the bathrooms in my old house, that's the association I have with it!:-) At any rate, if this tile is really the one that pleases you most, I say go for it! No point in having a bunch of "what ifs" after the fact, only because you didn't follow your heart as you were making critical decisions. In the meantime, and since you asked, here's are a few photos of my calacatta d'oro mosaic backsplash. It's really very similar to the hex tiles of your fancy but, of course, the differences are in coloring and shape. These tiles are 5/8" x 1.25" in size and typical Calacatta colors -- cream white /gray/goldish. I believe the grout is silver shadow. The soapstone is Green Mountain Original PA -- primarily dark black when oiled with only very random non-white veining....See MorePics of backsplash with soapstone counters...NOT white subways
Comments (6)My husband had the same response -- that's why I used bigger subs (4x8) and trimmed with glass mosaics. Below is a link to a previous thread -- I have pictures posted there. Also, if you click on "my page" next to my name, and then "my clippings" and scroll all the way down, you will see some more examples of BS with SS. Make sure you look at the LAST picture. I love that marble BS with the SS! Here is a link that might be useful: thread with more pictures...See MorePlease show me soapstone counters w/ tile backsplash
Comments (4)Thanks for the picture...I love your kitchen...all my favorites, soapstone, wood counter, yellow walls, wood floor, white cabinets, beadboard......See MoreSoapstone counters, but what backsplash??
Comments (6)Thanks so much for your suggestions, everyone. Yes, cbphoenix, the tiles do have a hint of olive in them when we saw them in person. We were expecting a lighter, more spring green, but I still think it could look nice. I think my husband will go down and check out the soapstone slab in person with the tile and get another feel for it. The tile is such a good price (on craigslist), I don't want to let it go, but I want to make sure it will look nice. I will keep looking around; luckily, this is something that doesn't HAVE to be decided immediately! Pluckymama, thanks for posting the link. Now I know to do that on my own next time!...See MoreEllen Braun
last yearEllen Braun
last yearkl23
last yearAllison0704
last yearAllison0704
last yearlast modified: last yearsnappity
last years m
last yearlast modified: last yearthinkdesignlive
last yearAllison0704
last yearlast modified: last yearEllen Braun
last yearEllen Braun
last years m
last yearellen braun
last yearEllen Braun
last yearsnappity
last yearkl23
last yearAllison0704
last yearthinkdesignlive
last yearLisa NoMarie
last yearkaseki
last yearEllen Braun
last yearEllen Braun
last yearEllen Braun
last yearkl23
last yearkl23
last yearkl23
last yearkl23
last yearAllison0704
last yearEllen Braun
last yearkaseki
last yearAllison0704
last yearkl23
last yearkaseki
last yearkl23
last yearkaseki
last yearlast modified: last yearkl23
last yearAllison0704
last yearlast modified: last yearkaseki
last yearkl23
last yearEllen Braun
last yearEllen Braun
last yearkl23
last yearKate K
8 months agoEllen Braun
8 months agoEllen Braun
8 months agoEllen Braun
8 months agoEllen Braun
8 months ago
Related Stories

KITCHEN COUNTERTOPS10 Top Backsplashes to Pair With Soapstone Countertops
Simplify your decision-making process by checking out how these styles work with soapstone
Full Story
KITCHEN DESIGNSoapstone Counters: A Love Story
Love means accepting — maybe even celebrating — imperfections. See if soapstone’s assets and imperfections will work for you
Full Story
KITCHEN DESIGNKitchen Counters: Durable, Easy-Clean Soapstone
Give bacteria the boot and say sayonara to stains with this long-lasting material that's a great choice for kitchen and bath countertops
Full Story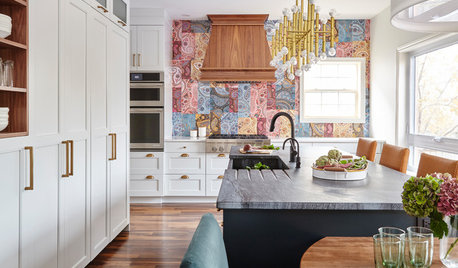
KITCHEN DESIGNPaisley Tile Backsplash Takes This Kitchen to a Whole New Level
The remodeled Toronto kitchen features a soapstone-topped island and a bold backsplash that makes an impression
Full Story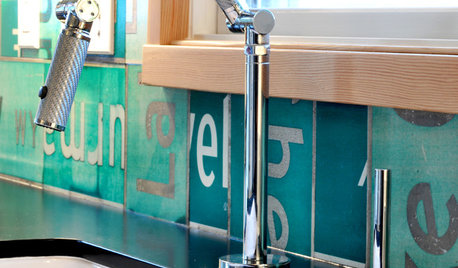
KITCHEN DESIGNSuper Backsplashes to Pair With Recycled-Paper Counters
Aesthetics and personal ethics come together for most folks who opt for this eco-friendly material
Full Story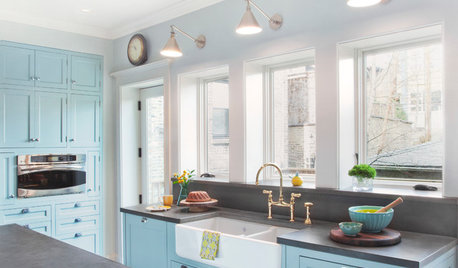
KITCHEN BACKSPLASHES10 Top Backsplashes to Pair With Concrete Counters
Simplify your decision making with these ideas for materials that work well with concrete
Full Story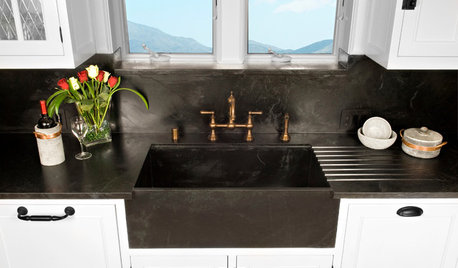
KITCHEN DESIGNKitchen Sinks: Soapstone for Germ-Free Beauty and Durability
Stains and bacteria? Not on soapstone's watch. But this sink material's benefits don't come cheap.
Full Story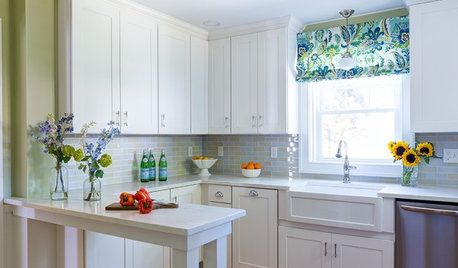
INSIDE HOUZZWhat’s Popular for Kitchen Counters, Backsplashes and Walls
White is the top pick for counters and backsplashes, and gray is the most popular color for walls, a Houzz study reveals
Full Story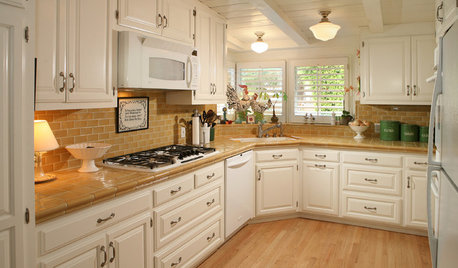
KITCHEN COUNTERTOPSKitchen Counters: Tile, the Choice for Affordable Durability
DIYers and budget-minded remodelers often look to this countertop material, which can last for decades with the right maintenance
Full Story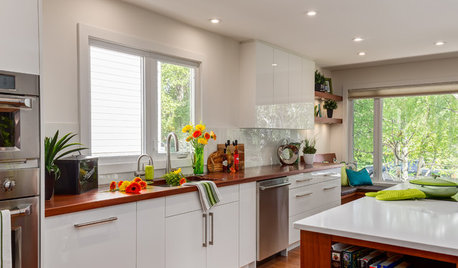
KITCHEN DESIGNThe Best Backsplashes to Pair With Wood Counters
Simplify your decision-making with these ideas for materials that work well with wood counters
Full Story


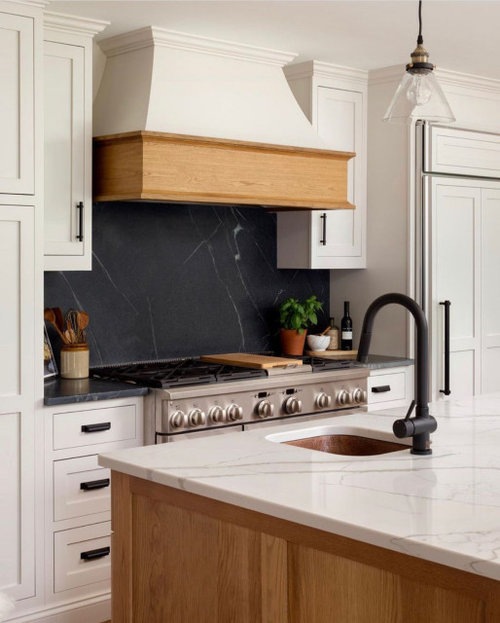
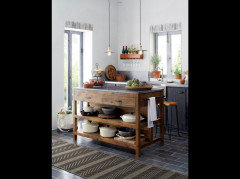



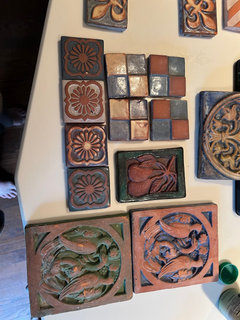


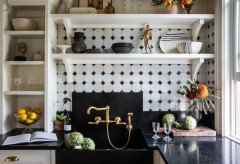

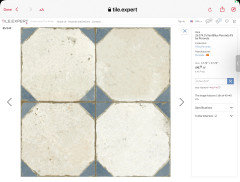


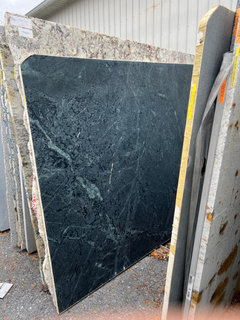





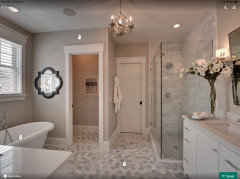
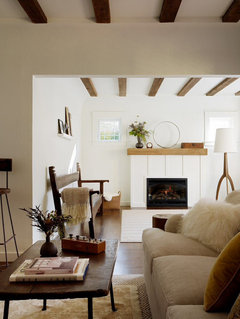
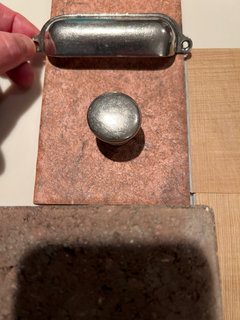
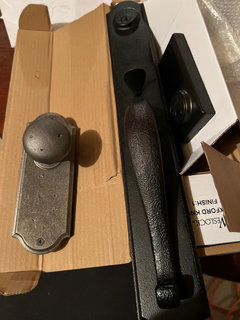

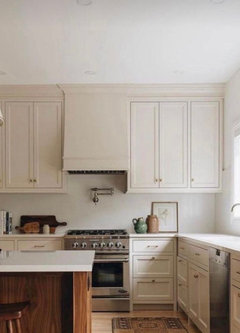
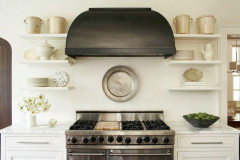
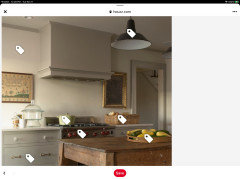
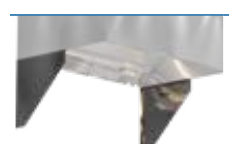

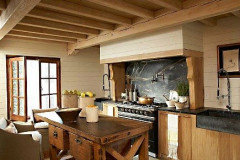
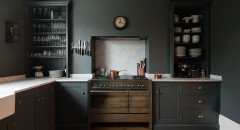
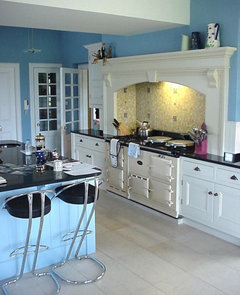
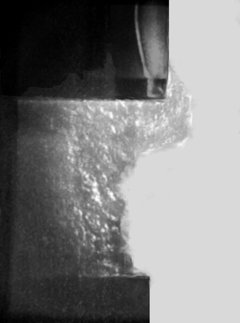



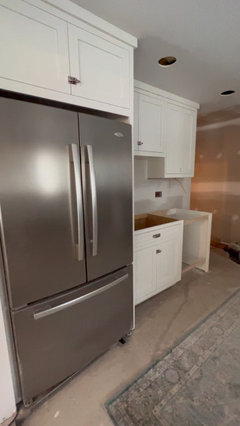



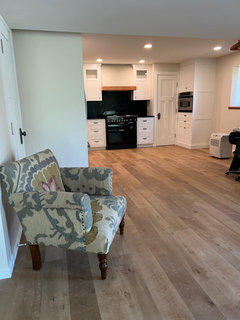
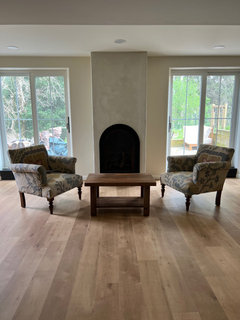


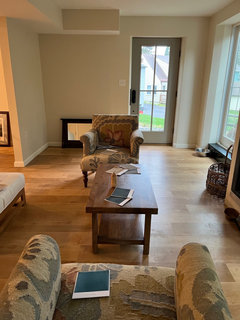

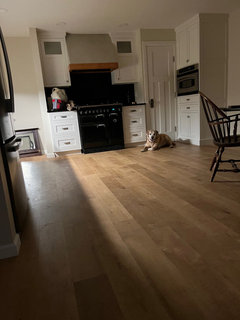
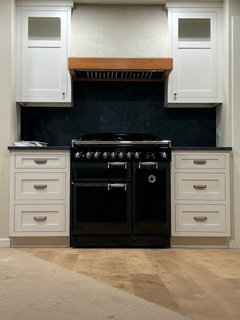

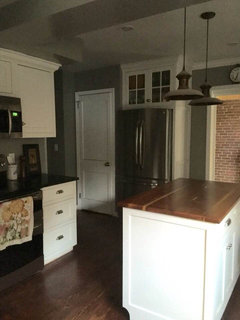
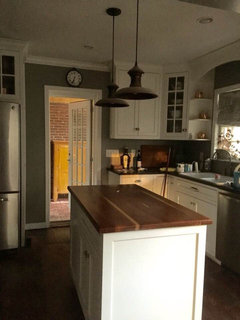



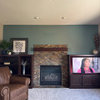
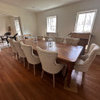
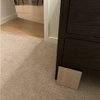

Ellen BraunOriginal Author