first floor/kitchen layout feedback
sarahsaccount24
last year
Featured Answer
Sort by:Oldest
Comments (24)
Mark Bischak, Architect
last yearlast modified: last yearsarahsaccount24 thanked Mark Bischak, Architectsarahsaccount24
last yearRelated Discussions
First Post - Looking for Feedback on Floor Plan Please!
Comments (13)This is why I love these boards, THANK YOU pps7, I never would have thought of switching the stairs for the office. It's really something I am going to give some thought to. Pros: - it really takes a bite out of that loooonnng upstairs hallway and it would provide 2 walls for windows in an office Cons - on resale, if it is converted back to a dining room, it makes it far from the kitchen area if it is moved to the far end of the house. And also, I like the central location of the office as I work from home and I go from the kitchen to my office, back to the kitchen, back to office, to the great room, to the bathroom, back to office, etc etc all day long. You get the idea. I will also have frosted french doors facing the south great room side of the house, so even if closed, I will get some light from 2 sides. It won't be a bright room though, as there is a covered porch in the plan in front of that north window. That makes me want to move it to the corner of the house hmmm... I will mention that to my architect. As for the full vs half bathroom, you are right also, and I know it, but I really struggled to get the room to put in a powder room there, as the plan called for just a closet. Adding an extra 30 or so inches for a bath just takes more space and $$. But, you are right, DH's cousin just had to move her elderly mother into her house and she had to gut half her garage to make a shower area on the main level for her because she only had a powder room and the lady can't climb stairs. 30" doesn't seem that bad compared to what she had to do. And my DH was in a wheelchair for a YEAR because of an extremely badly broken leg about 10 years ago, and we were young couple with a baby at the time, not elderly at all. Luckily our house was/is a bungalow, we would have really been in a pinch. Very much food for thought. As for point #3, I actually like NOT having the master bedroom in the corner. I don't want more windows in the bedroom. It's bad enough the master faces the south side of the house and calls for big windows. I own a rental cottage which has an almost identical master bedroom and bathroom and corners on the south and east side of the house with a 9 ft patio door facing south. We stay there in the summer and my face is about 3 ft from this huge patio window. Even with drapes, it is just soooo sunny and bright in my face, I keep waking up from 6 am onward grrr. I have pictured it below just for fun. Also, coincidentally, the master bath is almost identical too to this house plan. I designed this cottage master bedroom and bathroom 3 years ago as an addition, and I guess that's why I like this plan I found, reminds me of my cottage!...See MoreWould Love Feedback on Layout for 1st floor expansion
Comments (22)Just to add my $.02, we had no eat in kitchen when my children were that age. Sadly, their table manners were better then than they are now that we eat (always at a table) in the kitchen! And the dining room in our former house was CARPETED! That was the worst part! You dining room is so close, that with the rooms completely open to each other it will practically become an eat in kitchen. Kids behave better, eat better, and communicate better sitting at a table. Seat covers would be easy to make. I was thinking of something like this (see link below). BTW, my kids now do all homework at the table. We are actually getting rid of island seating (which is never used) for more storage. I do want to add to what others have said. Your DR built ins really narrow your dining room. What I think bothers me more is the way it makes your window off center. At the very least, I wouldn't take cabinetry all the way to the corner. Use your cut outs and really measure how much space you have to get around the table. If you ask in a separate thread, there are people here that know the recommended allowances. And I sympathize with this issue. I will have the same problem due to my stubbornness in keeping my beloved grandfather's large table and the deep sideboard I "had" to buy. ;) It probably will be tight between my table and sideboard. Here is a link that might be useful: cheap seat covers...See MoreMy first post... getting feedback on the layout
Comments (5)With regards to opening up that top wall, I would probably do it if I could afford it and I wasn't overimproving the house for the neighborhood. The kitchen won't be totally open to the back porch and family room, but there will be a nice connection and flow. As for the stained perimeter and white island, I think that would be a nice look. However, note that if people are sitting at the island, you will occasionally get scuffs on the paint from their shoes. Change "occasionally" to "often" if those people are children or teenagers. I agreed with remodelfla's suggestions before I saw those lovely corner windows you have. What I would do is swap the fridge/pantry and range, inch the fridge "south" a bit if you can, and move the prep sink to the "west" half of the island (but not all the way to the end, you need a landing space for the fridge). Or another crazy option - if you choose not to open up the north wall, move the fridge and range to that wall and turn the island around to face it, have the sink and DW on the west wall, and NO cabinetry on the south wall. That's helpful because that top wall doesn't have all those doors/windows, but it does takes away the room for you to have a banquette. You would need to float a normal table and chairs. I hope you don't mind that input. Right now the teeny short end of the island faces the range instead of the long end with the prep sink, that island looks like a hip bruiser, and your prep and cleanup zones are overlapping....See MoreAdvice on Kitchen Layout/Ideas (First Kitchen/First Home)
Comments (6)Luckily, I still had Firefox open so I didn't lose the hours of work I put into it...so here's my reply...again! Ideally, kitchen work flows from Refrigerator/Pantry --> Sink --> Range. However, some common sense does have to be present in that you don't want the refrigerator too far away from the range if you can help it. For example, if you have a refrigerator + 36" counter + 36" sink + 24" DW + 12" cabinet + range...that's probably over 9'...but you can usually do better than that. You also want to be careful where things like the DW are placed...you don't want it in the Prep Zone or in the direct path b/w the range & sink or refrigerator & sink. So, with these comments in mind... First a question...do you need the eating area in the kitchen? You mention a DR...would you be willing to give up seating in the kitchen for a spacious work area? If so, a couple of the plans below will give you that. If not, well I did some w/seating as well. I know you put appliances in specific locations, but if you're open to other ideas, how about something like the first two? They both maximize counterspace where you really need it...between the range & sink for prepping. While they both move the sink out from directly under the window, the still leave the sink very near the window. Since most people spend 70% of their time prepping and only 20% cleaning up, a prep space in front of the window seems like a nice setup. In one case, I added a corner pantry with 12" deep shelves & 15" deep shelves. Most people find that 12" to 15" deep shelves are deep enough and that 18" or deeper are too deep...things get lost. Myself, I have a corner step-in pantry similar to what I put in for you in Layout #1. All my small appliances except my toaster oven fit on the 12" shelves. The 15" shelves provide deeper storage "just in case"...it turned out my potato bins are 15" deep...so it was perfect! [Drywalled pantries are usually less expensive, btw, than pantry cabinets.] In the second layout, I added 5 feet of 18" deep pantry cabinets instead. With an 18" deep pantry cabinet, you have approx 16" to 17" deep shelves inside (account for front & back wall depths). In the third layout, there's a 33" pantry cabinet. (More on the third layout later.) This gives you 3 options for a pantry. Here are the first two layouts that are different than what you specified...note how open the kitchen is with these layouts and how much counter & cabinet storage you have. Layout #1 Layout #2 Layout #1A (Layout #1 w/an eating area) This next one has a small eating area...basically, room for two. It allows you to have a little more room for counters/cabinets than the full-size eating area. (It also shows you more options for seating in the kitchen.) Layout #1B (Layout #1 with small eating area) Layout #3 tries to give you the appliance arrangement you specified while also giving you some decent work space. However, notice how the refrigerator/pantry wall, especially, is "heavy". You come very close to creating a "black hole" corner b/c of the bulk of the refrigerator so close to the window wall. The other issue is that the DW is in the path b/w the sink & range...which is also the space that's most logical for prepping. This first one has the small eating area. It allows you to have a little more room for counters/cabinets than a full-size eating area. Layout #3 Layout #3A Full eating area (like in Layout #1A) ... Which is my favorite? Layout #1. I think it has the best of everything...lots of pantry storage + lots of cabinet & counter space and better balanced with respect to counter space than the others. If some seating is a must, then Layout #1B....See Moresheloveslayouts
last yearlast modified: last yearsarahsaccount24
last yearsheloveslayouts
last yearsarahsaccount24
last yearmarmiegard_z7b
last yearsarahsaccount24
last yeardan1888
last yearlast modified: last yearsarahsaccount24
last yearsheloveslayouts
last yearsarahsaccount24
last yearsarahsaccount24
last yeardan1888
last yearlast modified: last yearsheloveslayouts
last yearsarahsaccount24
last yearBuehl
last yearsarahsaccount24
last yearsheloveslayouts
last yearsarahsaccount24
last yearaelem
last yearsarahsaccount24
last year
Related Stories

KITCHEN DESIGNKitchen of the Week: Remodel Spurs a New First-Floor Layout
A designer creates a more workable kitchen for a food blogger while improving its connection to surrounding spaces
Full Story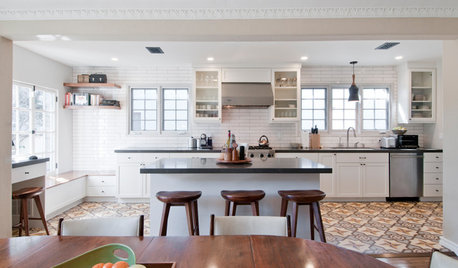
KITCHEN OF THE WEEKKitchen of the Week: Graphic Floor Tiles Accent a White Kitchen
Walls come down to open up the room and create better traffic flow
Full Story
KITCHEN DESIGNWhite Kitchen Cabinets and an Open Layout
A designer helps a couple create an updated condo kitchen that takes advantage of the unit’s sunny top-floor location
Full Story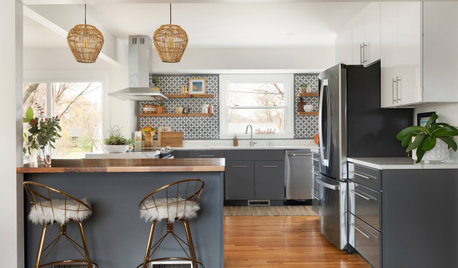
KITCHEN DESIGNKitchen of the Week: Warm and Inviting Style With an Open Layout
A designer helps a couple create a breezy floor plan and add style with sleek cabinets and welcoming wood details
Full Story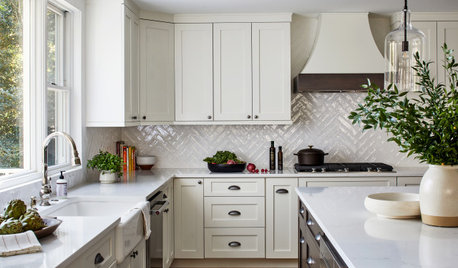
DATA WATCH10 Kitchen Trends to Watch in Layouts, Features and More
See the colors, materials and floor plan changes homeowners are embracing in the 2023 U.S. Houzz Kitchen Trends Study
Full Story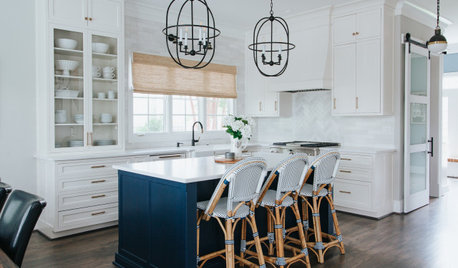
KITCHEN DESIGNKitchen of the Week: Coastal Style and a New Layout
After admiring a designer’s home on Houzz, a contractor and his wife hire her to bring that magic to their new house
Full Story
KITCHEN MAKEOVERSKitchen of the Week: Soft and Creamy Palette and a New Layout
A designer helps her cousin reconfigure a galley layout to create a spacious new kitchen with two-tone cabinets
Full Story
BEFORE AND AFTERSKitchen of the Week: Bungalow Kitchen’s Historic Charm Preserved
A new design adds function and modern conveniences and fits right in with the home’s period style
Full Story
KITCHEN LAYOUTSThe Pros and Cons of 3 Popular Kitchen Layouts
U-shaped, L-shaped or galley? Find out which is best for you and why
Full Story
KITCHEN DESIGNKitchen of the Week: Function and Flow Come First
A designer helps a passionate cook and her family plan out every detail for cooking, storage and gathering
Full Story


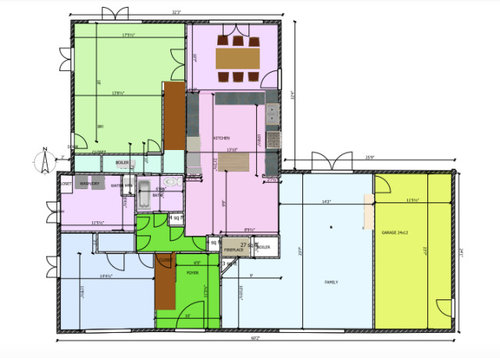
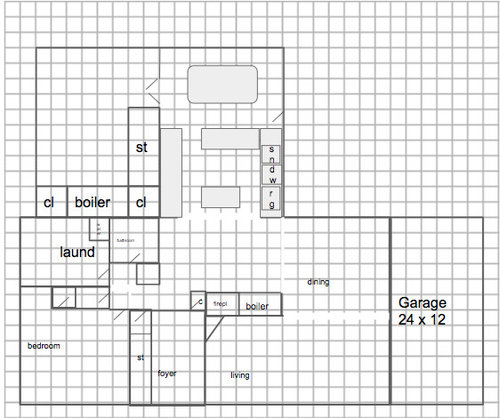






cpartist