How high should a kitchen backsplash go?
A Dett
last year
Featured Answer
Sort by:Oldest
Comments (14)
mcarroll16
last yearLyn Nielson
last yearRelated Discussions
How High Should We Go With Our Backsplash?
Comments (27)I completely agree with you, jerzeegirl. Isn't the whole point of a backsplash to protect the wall behind the countertops? I think it would look even siller to have that much counter hanging out there past the cabinets and backsplash. But I also do think it isn't very good design to have the top and bottom cabinets not line up when all you have is a stretch of wall on the other side or some other feature that acts as a natural stopping point. So I like the idea of adding shelves to the end of the top row of cabinets. Then there is no question about where to end the tile....See MoreHow far up should I take the kitchen back splash?
Comments (5)I would only go as far as the underside of the uppers. Those upper areas are pretty disconnected. You want the eye to follow horizontally along the lowers, not up to the ceiling, which isn't your kitchen's best feature. P.S. Love the artwork!...See Morehow far up from my backsplash should my bathroom vanity mirror go
Comments (2)In the bathroom with my pivot mirror, there is 12” from the bottom edge of the mirror to the top of the vanity counter. In the bathroom with my oak trimmed longer rectangular mirror, there is 9” from the bottom edge of the mirror to the top of the vanity counter. You have to see at what level your mirror looks best above your counter. It depends on the mirror length and how you want it to look. I think you have to personalize it for each space❣️...See MoreHow high should quartz backsplash go above peninsula?? HELP!
Comments (22)JL: When you said "also quartz" you are implying that you are using engineered stone for a countertop and backsplash. There is no such thing as "granite composite" no matter what the marketing people for the sink manufacturer says. It is all quartz and resin; granite has too much mica and feldspar to be suitable for filler. I'm not aware of any "composite granite" countertops made of the same material as the quartz composite sinks. You must design and install your splash in conjunction with your appliance manufacturer's instructions, particularly if your splash is engineered stone. Contrary to engineered stone manufacturer's claims, estone is 66% quartz and 33% resin. The nonsense about 95% quartz and 5% resin is a measure by weight, which is meaningless, not by volume. Resin is heat sensetive and it makes up a third of your splash....See MoreA Dett
last yearrebunky
last yearkudzu9
last yearapb0
last yearlast modified: last yearptreckel
last yearKW PNW Z8
last yearUser
last yearJoseph Corlett, LLC
last year
Related Stories
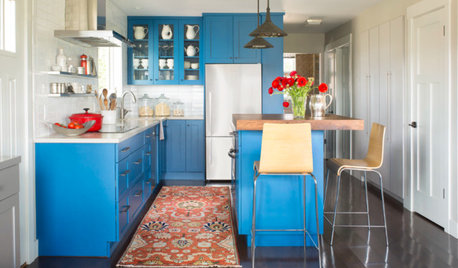
COLORFUL KITCHENSKitchen of the Week: High-Altitude Kitchen Bursting With Blue
A modest-size space gets a cheerful and smart update that improves flow and adds storage space
Full Story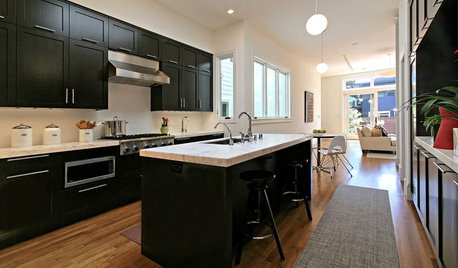
KITCHEN DESIGNHigh-Contrast Kitchens for Every Style
Black and white kitchens go modern, rustic or traditional with ease
Full Story
KITCHEN DESIGNWallpaper in the Kitchen: Is It a No or a Go?
A favorite wallpaper brings unexpected color and fun into the kitchen
Full Story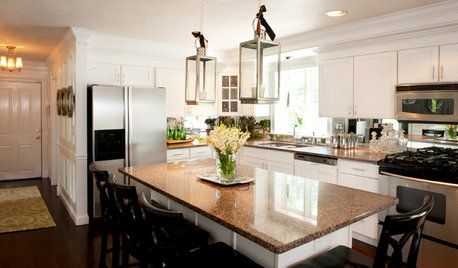
KITCHEN DESIGN8 Mirror Types for a Fantastic Kitchen Backsplash
Create the illusion of more space, add bling or just go for an unexpected look with a mirrored backsplash that suits your kitchen's style
Full Story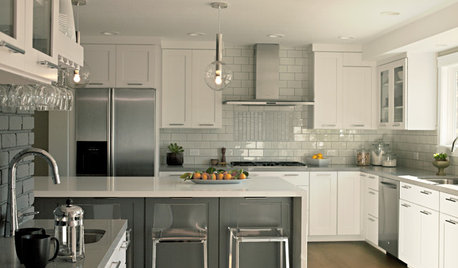
KITCHEN DESIGNEcofriendly Kitchen: Recycled Tile for Backsplashes
Pick a popular look for your kitchen backsplash design and go green as well, with beautiful tiles made from recycled materials
Full Story
KITCHEN DESIGNTry a Shorter Kitchen Backsplash for Budget-Friendly Style
Shave costs on a kitchen remodel with a pared-down backsplash in one of these great materials
Full Story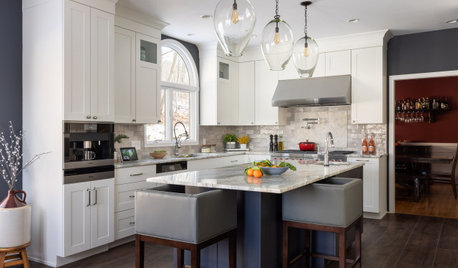
KITCHEN DESIGNKitchen of the Week: High-Performance Style for Avid Cooks
A designer helps a couple create an elegant, hardworking kitchen with pro appliances and specialized storage features
Full Story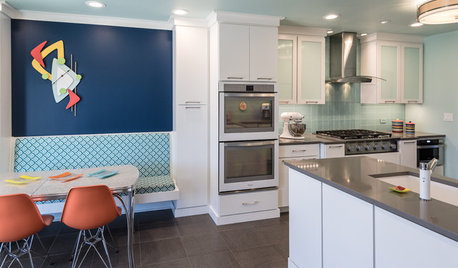
KITCHEN OF THE WEEKKitchen of the Week: Fans of Traditional Style Go For a ‘Mad Men’ Look
The TV show inspires a couple to turn their back on the style they knew and embrace a more fun and funkier vibe in their kitchen
Full Story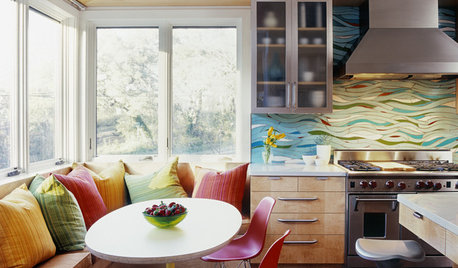
KITCHEN DESIGNKitchen of the Week: Exquisite Artistic Backsplash
Rippling colored glass forms an imaginative wall, while a clever layout embraces practicality in this stunning Texas kitchen
Full Story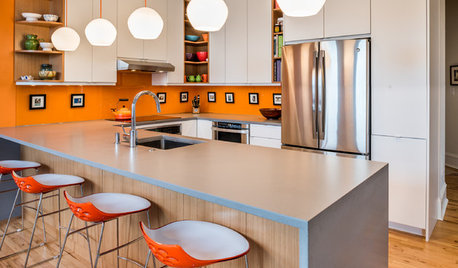
COLORFUL KITCHENSAn Old Condo Kitchen Rises Again With a Fiery Orange Backsplash
Bright colors against a neutral backdrop bring light and contemporary style to a Philadelphia condo
Full Story



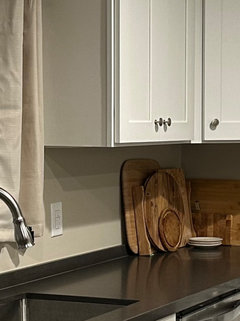
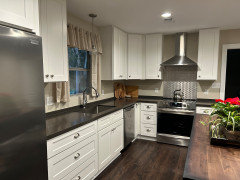




Patricia Colwell Consulting