House plans for our Oklahoma farm
sheepla
last year
Featured Answer
Sort by:Oldest
Comments (30)
sheepla
last yearlast modified: last yearmillworkman
last yearRelated Discussions
New Oklahoma Tomato Farming Method (humor alert)
Comments (4)Y'all are too funny. There's nothing funny about this wind though, and Tree and I sorry to hear your door broke. New doors are so expensive. I don't know what kind of wind the rest of y'all had yesterday, but we were gusting to 35 mph or so and the tomato plants were begging to go back inside the greenhouse to get out of the wind. At our house, though, with a couple of notable exceptions, the March wind seems milder than usual this year. On those days where the wind was really bad this month, we weren't even home....we were out fighting large wildfires driven by the wind. That's fairly typical for March and April though. It is windy here this morning, but I don't think it is quite as windy as yesterday. I'm ready for April and hope its' weather is kinder to us than the March wind has been. Dawn...See MoreOur house plans
Comments (42)Our first home was in Round Rock. Small world :-) Is the salon still there in Taylor? I love history!! When we lived in VA I was amazed at everything. The homes, the history there! I loved Alexandria, I was in heaven there. I met a lady who grew up south of DC and her family had over 100 acres and she said they use to find old confederate buttons, bullets, all kinds of things. DH gets so mad at me sometimes because I am the type that has to stop and read the little historical markers on homes. It just fascinates me!! When we walked our property for the first time all I could think about was who walked on this ground before we did....Indians, settlers...my mind just goes nuts! So enough of my history obsession! The builder suggested rocking the columns. He said the wood would rot in a few years and this would just nib it in the bud. The back columns will be wood though but with it being under the roof I think it should be ok. I hope so anyway! Our builder told us we need to start thinking of cabinets. Has anyone heard of Alder wood cabinets or does anyone have them? He mentioned it and said that it is a very soft wood but a few years ago it was considered a 'junk' wood. I think he used the word lightly but who knows. He is building his home and said he used these cabinets and it has a very rustic look to it. I am not sure if I am spelling the name right but I think I will Google it and see what I come up with. We are going to go and look at his cabinets in a few days to see what they look like. Kelly...See MorePlease review our house plan. All opinions welcomed :)
Comments (16)I think I'd turn the office's door towards the foyer. It'd be more private that way. Secondary bedrooms look good, but both of their baths could use work: One has only a minimal vanity/sink -- no space for storage. This bathroom has no storage space -- no space for a hamper, barely space for a trash can. The other is trying to house two sinks in a too-small vanity; you really need at least 6' for two sinks to fit comfortably. I'd say make the mud room another 2' wider . . . so you can have shelves, lockers, or something else on the wall shared with the pantry. The storage would be very useful in that spot. Do you have a door from the mudroom /pantry area straight into the entryway? I can't quite tell, but I think you ought to have a door through that way. You don't want to be forced to circle through the kitchen if you want to enter the house and come straight towards the bedrooms. Note, too, that without such a door, you'd have to carry laundry through the kitchen and down the mudroom hall -- you're going to want a more direct route. Does the breezeway serve any function other than joining the house and the garage? I mean, I've seen some breezeways that also hold a couple chairs for reading . . . or whatever. The kitchen is large, but it's too choppy --- your work areas are divided from one another by walkways. I would want a pass-through between the kitchen and the pantry. If you're picking up lots of cans, or if you're moving lots of home canned goods into the pantry, you're not going to want to walk around that corner multiple times. Nice dining room and nice great room. Your plumbing is really spread across the whole house. This will be very expensive to install, and more plumbing lines = more opportunity for leaks in the future. You have three doors leading out to the back porch -- and two of them are within a few feet of one another. I'd cut out one of these. If you keep the one in the dining room, I'd consider making it a slider (take a look at the new sliders -- they're nothing like their 1970s counterparts) because a slider wouldn't interfere with the dining room table placement. Front porches usually end up being "just for show". As a result, I'd eliminate the steps on the sides. I can't imagine they'll be used much, and I'd save that money. This post was edited by MrsPete on Mon, Nov 3, 14 at 23:17...See MoreHolding my breathe.....Thoughts on our family home plans please!
Comments (29)I think all of us that have been brave enough to post our plans here have felt like they are ripped apart and the statement that there are no good redeming qualities is said quite frquently. Based on this I hypothesize that close to 90% of the houses in the town I live in would ever meet the standards set here. That being said I did get some good ideas that we incorporated (and we used an architect that apparently shouldn't be allowed to practice based on what he designed for us). I found the kitchen forums to be a much more helpful bunch, they give lots of great ideas and help without making you feel like your entire plan is horrific. Frankly, I am so THRILLED that my plan and especially my early elevations were ripped apart. It is because they were ripped apart over and over again, that I will be building a much better, more well designed house. I would much rather live in a well designed house that meets mine and DH's needs and looks like it belongs in the neighborhood, than something that was just so so. After all, if I'm spending 6 or 7 figures for a custom built house, shouldn't I get the best house I can possibly get for our needs? My advice is to listen with an open mind. Yes it's hard at times. I remember several nights where I repeated the same thing over and over (the fact that because of my lot, my house size downstairs was limited) but the good folks here, still wanted to try and figure out how to give me more space. :) Or when they basically bashed an idea of mine (can we say entry laundry?), I felt extreme frustration. However, even what seemed like a silly idea or an undoable idea, sometimes sparked a workable idea that helped improve my house. And I would absolutely listen to the architects on this forum. Without their extensive knowledge, my craftsman house would have looked like a mashup of every applied craftsman gee gaw without having any cohesiveness....See Moresheepla
last yearsheepla
last yearlast modified: last yearanj_p
last yearlast modified: last yearbpath
last yearlast modified: last yearArchitectrunnerguy
last yearlast modified: last yearsheepla
last yearsheepla
last yearsheepla
last yearlast modified: last yearVirgil Carter Fine Art
last yearlast modified: last yearanj_p
last yearsheepla
last yearsheepla
last yearshead
last yearPPF.
last yearlast modified: last yearJanet
last yearsheepla
last year3onthetree
last yearUser
last yearMrs Pete
last yearlast modified: last yearsheepla
last yearlast modified: last yearVirgil Carter Fine Art
last yearVirgil Carter Fine Art
last yearMrs Pete
last yearjust_janni
last yearsheepla
last yearMrs Pete
last yearcpartist
last year
Related Stories
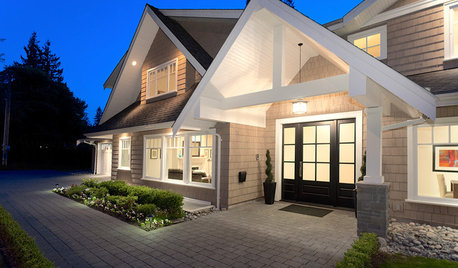
UNIVERSAL DESIGNWhat to Look for in a House if You Plan to Age in Place
Look for details like these when designing or shopping for your forever home
Full Story
ADDITIONSWhat an Open-Plan Addition Can Do for Your Old House
Don’t resort to demolition just yet. With a little imagination, older homes can easily be adapted for modern living
Full Story
KITCHEN DESIGNHouse Planning: How to Set Up Your Kitchen
Where to Put All Those Pots, Plates, Silverware, Utensils, Casseroles...
Full Story
LIFEThe Polite House: On Dogs at House Parties and Working With Relatives
Emily Post’s great-great-granddaughter gives advice on having dogs at parties and handling a family member’s offer to help with projects
Full Story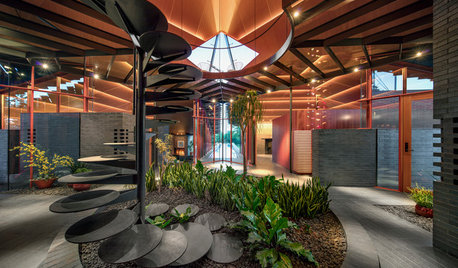
THE ART OF ARCHITECTUREHouzz Tour: Wild Cats Roam This Amazing Modern Prairie House
Stunning architecture competes for attention with fabulous felines in an eye-popping home near Oklahoma City
Full Story
FARM YOUR YARDAdvice on Canyon Farming From L.A.'s Vegetable Whisperer
See how a screened garden house and raised beds help an edible garden in a Los Angeles canyon thrive
Full Story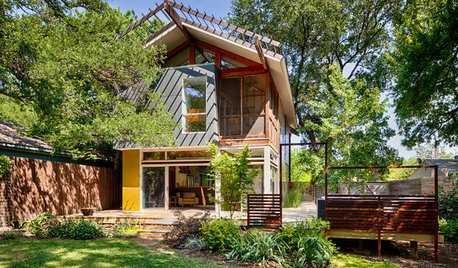
HOUZZ TOURSHouzz Tour: A Modern Garden Pavilion Sprouts Up on an Ex–Pot Farm
This compact Dallas house now connects to its leafy surroundings in a gorgeously irreproachable way
Full Story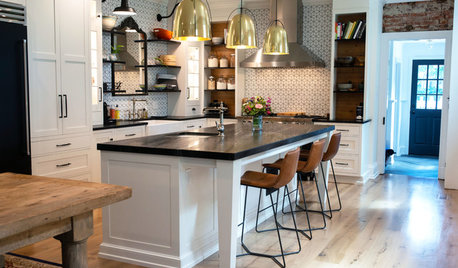
KITCHEN DESIGNKitchen Update Befitting an 1880s Federal-Style House
An interior designer opens up the floor plan and balances old and new in a Pennsylvania home
Full Story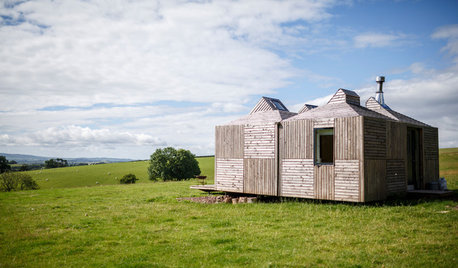
VACATION HOMESHouzz Tour: Scottish Farm Cottage Looks to Sun and Stars
A sheep field is home to a small, energy-efficient house that pulls ideas from mobile home design and raises the style level
Full Story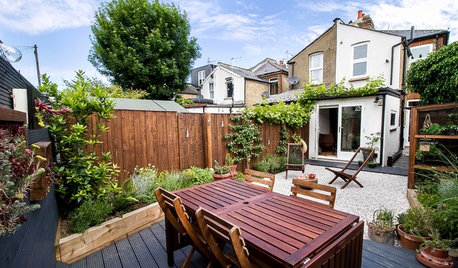
GARDENING GUIDESHow to Plan Your Edible Garden
Get organized before you plant to ensure that your fruits and vegetables have a chance to thrive
Full Story


















aziline