Anyone build custom home with 12' ceilings vs 10'? Any regrets?
Mickey Watson
last year
Featured Answer
Comments (31)
Patricia Colwell Consulting
last yearlast modified: last yeardenkyem
last yearRelated Discussions
building the HFGH 10x12 solo?
Comments (50)rjinga, I took some pics for ya to help out. first this is from the outside looking up to the back left side(right form the outside lol) of the PC panals the bolt heads are hiden behind the tape tho but you can see everythingis sitting flush This pic is from the inside looking up to the back left corner. as long as you put your bolt and nut on the top holes of part #49 an the top hole of the corner post befor you add side wall diagnial part #80 everything will fit nice. By the way I added both parts 79 and 80 to my corner post and it really stiffened up the frame where I din't have to worie about the winds 10 - 20 mph for the next 2 days before I could get back to working on it Here is the camera up tight to the back panal looking up to the gutter and part #80 to the left. On the right side of the corner post you can see my weatherstriping and how there is no buldge. If I had turned that nut and bolt arround like you have in your 4th and 5th pics then it would be sticking out past the PC panal. I hope this helped. JBa3Fan ..... I'm Jim the other jbest123 is John lol ....See MoreAnyone regret getting a single 10" deep sink?
Comments (41)We love our single 24"x 10" deep sink! But this is a big move up for us. The old sink was a small "D" shaped 21"x8" single bowl. When my dad first saw my old sink he asked where the other bowl was because it looked like half of a double bowl! My DH is 6'4" and I was concerned that the new sink would bother his back, reaching down and into the sink. He sometimes complained about the reach down in the old sink. The grid in the new sink helps. And we usually have it piled with dirty dishes anyway so there isnt a reach reach down! Haha. We like having the full cookie sheet option. And I have a dishpan I can add if I want to split the space to soak anything....See More12/12 vs 10/12 pitch for Cape?
Comments (21)The problem is a combination of proportion and headroom. If you have a small house, then to get the headroom for useable space in the second floor, then you have to have a 12-12 pitch. Some Victorian cape style houses had very steep roofs! If you want an authentic look, early houses had a shallower pitch, that is assuming that the ground floor was (just for argument) 32 feet across the gable end. A 10 inch rise to 12 inch run would be OK, and even slightly shallower would be common. The area of the roof on this house would also be HUGE, but the proportions would look right on your plan. However, if the house is small, as many were throughout the history of the Cape, not across the front but again on the gable end, then you have to raise the pitch of the roof in order to walk around. This might look a little top heavy, but it would certainly be in harmony with the antique houses that you see. We in the 20th and 21st century tend to design houses differently. After all, you would not have to hire an architect if you were making a basic house as they did in the past, and we all want to spend money on an architect, now don't we? In the past you had one big rectangle. These are very efficient heat wise. We now make a smaller central house and add all these doo-dad additions to the building. In the past, one might add to the house as you needed the space, but still the central house retained the original proportions. Also, you must consider that the more angles, junctions, changes in elevation, the more places where the weather and rot can get in. Best to use the original plan if you want a real cape that also looks real. Visit an antique Cape. House museums are all over New England, and you can measure one you like! They may already have plans available....See MorePrioritizing ceiling height options 10 vs 9 vs 8
Comments (19)We have mostly 9 ft ceilings downstairs with a vaulted dining room, half vault in kitchen and vaulted game room. The main family room area would have felt/looked better had they done 10 ft ceilings. These days I would not build anything with less than 9 ft ceilings for a small/medium house and 10 ft for a med/large house. If you are building in a warmer climate then definitely go with the higher ceilings....See MoreMickey Watson
last yearMickey Watson
last yearMickey Watson
last yearlast modified: last yearSabrina Alfin Interiors
last yearkandrewspa
last yearSabrina Alfin Interiors
last yearcpartist
last yearcpartist
last yearPPF.
last yearHU-787167202
last yeardan1888
last yearlast modified: last yearMark Bischak, Architect
last yearUser
last yearlast modified: last yearchispa
last yearlast modified: last yearrwiegand
last yearker9
last yearchispa
last yearDavid Cary
last yearJAN MOYER
last yearlast modified: last yearrainyseason
last yearK Laurence
last yearSarah
last yearJeffrey R. Grenz, General Contractor
last yearhbeing
last yearwishiwereintheup
last yearlast modified: last yearrockybird
last yearMrs Pete
last yearK R
last year
Related Stories
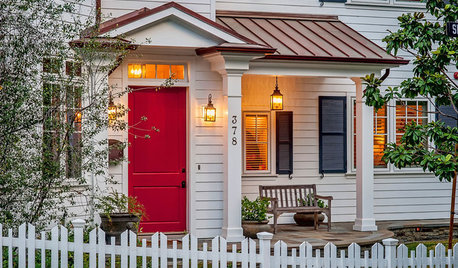
EXTERIORS10 Ways to Bring Charm to Your Home’s Exterior
Give your facade, driveway or garage doors a more appealing look to make a strong first impression
Full Story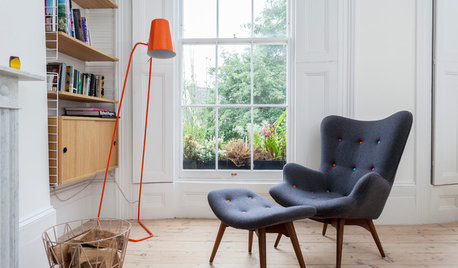
FLOORS10 Ways to Make the Most of Your Home’s Original Floors
Save yourself the cost of replacing your old floorboards with these tips for a new finish
Full Story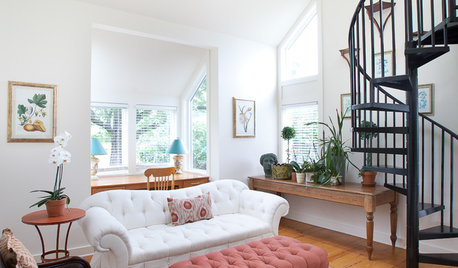
TRAVEL BY DESIGNHomes Away From Home: 10 Charming U.S. Bed-and-Breakfasts
Looking for a more personal stay on your getaway? These homey bed-and-breakfasts roll out the welcome mat in style
Full Story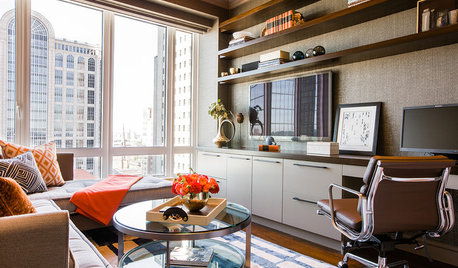
HOME OFFICES10 Ways to Do More With a Customized Workspace
Use a small space efficiently or get every last feature you desire. Custom desks and shelves make any home office work smarter
Full Story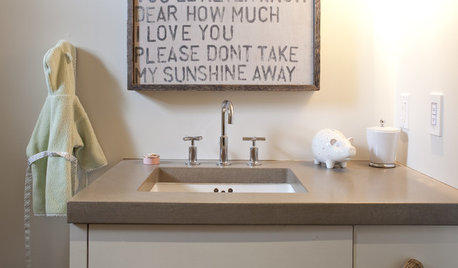
GREEN BUILDINGEasy Green: 10 Ways Toward a Zero-Energy Home
Imagine never paying an electric bill again. With a zero-energy home, it's possible — and anyone can make it happen
Full Story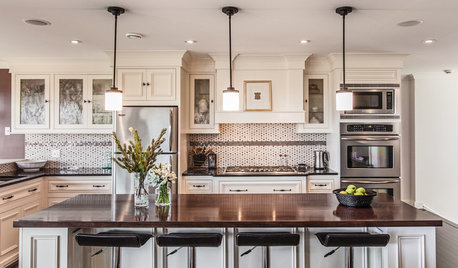
HOUZZ TOURSMy Houzz: Custom Everything in a Newfoundland Transitional Home
Being a woodworker has its advantages when you're building from scratch — this Canadian home fits the family beautifully
Full Story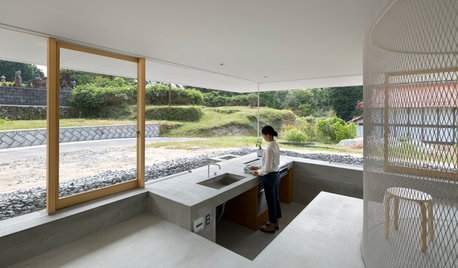
ARCHITECTUREWorld of Design: 10 Homes That Lap Up the Landscape Around Them
As building techniques develop, architects all over the globe are finding new ways — and new places — to integrate houses with nature
Full Story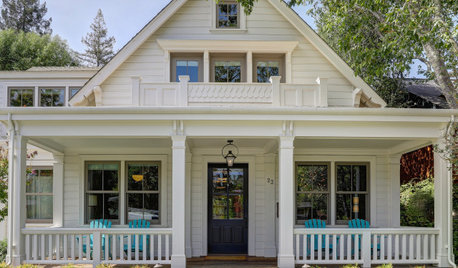
EXTERIORS10 Wonderful White Paint Colors for Home Exteriors
Pros share the white shades they used to complement the architecture of these remodeled and new-build homes
Full Story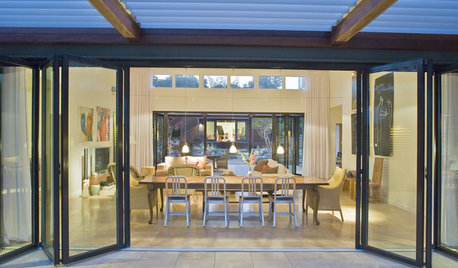
ARCHITECTURE10 Things to Know About Prefab Homes
Are prefab homes less costly, faster to build and greener than homes constructed onsite? Here are answers to those questions and more
Full Story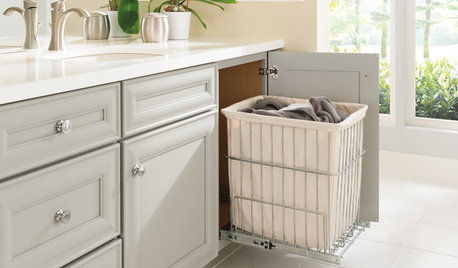
BATHROOM DESIGN12 Custom Storage Solutions for a Clutter-Free Bathroom
A home organizer shares top features to add during a renovation to help keep a bathroom tidy and organized
Full Story



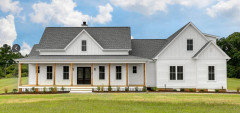
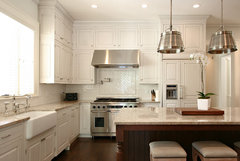


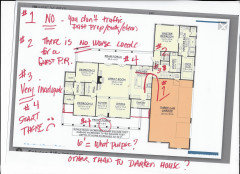




Sabrina Alfin Interiors