Kitchen design in Toronto
Daniel R
last year
Featured Answer
Sort by:Oldest
Comments (11)
Patricia Colwell Consulting
last yearbeesneeds
last yearRelated Discussions
Any ideas on this granite?
Comments (6)Could be Cashmere White. But a lot of stone goes by different names depending on the stone yard, the fabricator, the region of the US where it's being sold..... Stone from one quarry can look very different depending on where it's cut within the quarry. As the minerals move through the earth over time, they don't create a perfectly consistent look which is why you have to pick your specific slabs not just a stone type. The colors and movement within the stone can make 2 pieces look completely different from each other even though they are the exact same thing....See MoreHelp me make my inspiration kitchen mine!
Comments (11)ORB would certainly work, but you will lose the draw of the dark island. In the inspiration photo, part of look is the "cleanness" of the perimeter cabinets. A darker color pull will muddy that look. As for the pendants over the island, I actually think an ORB might be more interesting. Good Luck with your kitchen....See MoreKitchen cabinet cost - Toronto area
Comments (1)Linear foot pricing is typically based on a "10 x 10" ktichen. The 10 ft measure is taken at the wall, not the front of the cabinets. It include all uppers and lowers, a 30" range, 24" dishwasher, 36-42" window, 36" sink base (cheapest base cabinet available), 30" range hood (not wood). Most often there is a blind corner, NO moldings, NO drawer bases, NO toe cover, and may or may not include finished ends. They add up the cost and divide by 20 for the per foot price. All that means the typical per foot price has little relationship to real life, what people buy. Some dealers make an effort to come up with something more accurate based on real kitchens. It helps with quick ball parks but still won't be accurate. There is little consistency in how the more accurate per foot numbers are arrived at. Some local makers use a per foot price- that will be different and more realistic for ball park- in some cases even amount to final price. Yes drawers are more, ply to mdf or particle (more common than mdf) runs between 5 and 15% depending on brand. Really the best way to get a sense of price is to go somewhere with a layout and ask. If you have a decent layout in hand many places will price it up. Explain your situation. They will cost more than Ikea....See MoreKitchen layout kitchen design tiny kitchen
Comments (4)Hmmm interesting. First, I would highly recommend making your counter deeper on at least the wall with the sink. This will maximize your prep space. I grew up in a home with a VERY small kitchen, but the counters were 6" deeper than normal, so I never really felt cramped while cooking. You can simply have the contractor build a 1x4 or 1x6 frame against the wall, install the cabinets against that, and then run the counters over the whole thing. This will also help you feel like you have more headroom, since the upper cabinets won't be as close to your face. Hopefully the window placement will allow for this, although you can always step one narrow cabinet and the counters back to normal depth to allow for the window if necessary. I would also probably consider putting the range and fridge on the same wall, and the sink/DW on the other. I would not center the sink on its wall, and make sure to have the largest amount of empty opposite the range. This will also maximize the space you have for prep....See MorePatricia Colwell Consulting
last yearDaniel R
last yearDaniel R
last yearHALLETT & Co.
last yearDaniel R
last year
Related Stories

KITCHEN DESIGNKitchen of the Week: A Designer’s Dream Kitchen Becomes Reality
See what 10 years of professional design planning creates. Hint: smart storage, lots of light and beautiful materials
Full Story
HOUZZ TV LIVETour a Kitchen Designer’s Dream Kitchen 10 Years in the Making
In this video, Sarah Robertson shares how years of planning led to a lovely, light-filled space with smart storage ideas
Full Story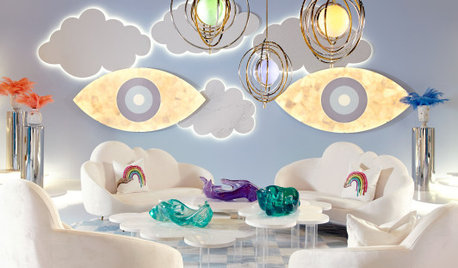
EVENTS5 Hot Trends From Toronto’s 2020 Interior Design Show
Textured faucets, biophilic wallpaper and sculptural LED lights were among the trends spotted at this year’s IDS
Full Story
KITCHEN DESIGN11 Must-Haves in a Designer’s Dream Kitchen
Custom cabinets, a slab backsplash, drawer dishwashers — what’s on your wish list?
Full Story
HOUZZ TV LIVETour a Designer’s Colorful Kitchen and Get Tips for Picking Paint
In this video, designer and color expert Jennifer Ott talks about her kitchen and gives advice on embracing bold color
Full Story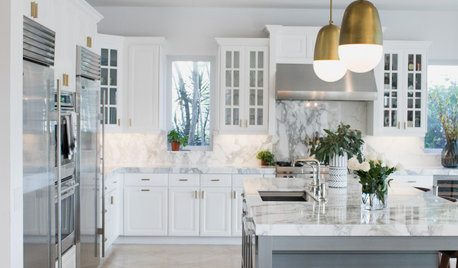
KITCHEN DESIGNFresh White Palette Brings Joy to Designer’s Kitchen and Bedroom
In Florida, Krista Watterworth Alterman ditches dark faux-Mediterranean style for bright, glossy whites
Full Story
BEFORE AND AFTERSFresh Makeover for a Designer’s Own Kitchen and Master Bath
Donna McMahon creates inviting spaces with contemporary style and smart storage
Full Story
KITCHEN CABINETSA Kitchen Designer’s Top 10 Cabinet Solutions
An expert reveals how her favorite kitchen cabinets on Houzz tackle common storage problems
Full Story
KITCHEN DESIGNKitchen of the Week: Industrial Design’s Softer Side
Dark gray cabinets and stainless steel mix with warm oak accents in a bright, family-friendly London kitchen
Full Story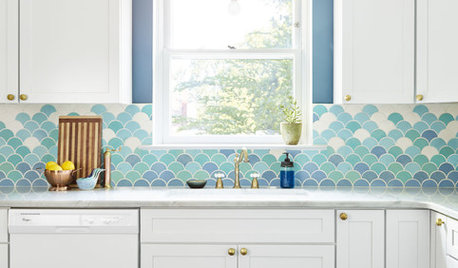
KITCHEN MAKEOVERSA Designer’s New Kitchen Embraces Soothing Sea-Blue Colors
Ocean-inspired fish-scale tile and brass hardware on crisp white cabinets create a tranquil space
Full Story


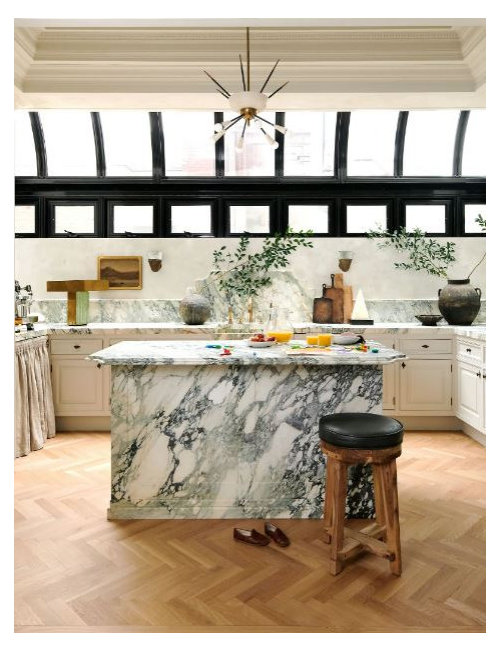
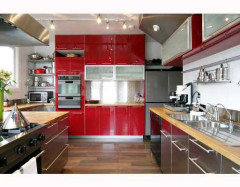

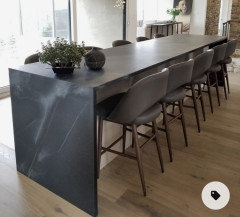

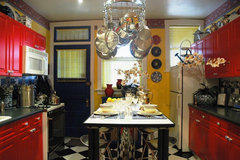
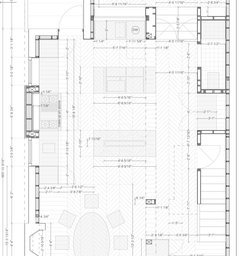


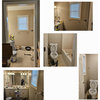
M V