How to reduce humidity in sealed concrete cellar
Tyson T
last year
Featured Answer
Sort by:Oldest
Comments (6)
sktn77a
last yearTyson T
last yearRelated Discussions
Root Cellar Plan - Please critique
Comments (3)I like the glass door idea. Easier to see what you want before losing the cold. Most exterior doors are larger than i need/can fit though. Not sure on the gravel...i am sick of the sand being dragged everywhere but i suppose crushed stone would not be as bad. Wouldn't a cement floor hold more cold....maybe that is the issue...the crush would hold cold but allow pockets of it is slip bellow the stones Keeping the flood cold with out the cold sitting on the floor. I would have to sink post or use hanging selves to be sure they were stable, building on crush means they could be dug out and under mined. Further reading suggests that i should not use this room for both perishable food and canned goods. That the moisture needed for the perishables is not good for the cans and jar lids. What to do, what to do?...See MoreSealing a Damp & Humid Basement With Radonseal
Comments (1)Radonseal is one of a number of silicate penetrating reactive sealers. In theory, it will work better over the long run than a surface sealer. But how effective is Radonseal's formula vs. competitors? Radonseal's website doesn't point to any independent testing of its formula in relation to ASTM standards. I have seen posts claiming it is inferior to competitors--but again, no references. (It would be interesting to contact some of the institutional customers the Radonseal cites.) But if all you have is dampness and humidity, that is normal for a basement during summer months. The only effective way to reduce that humidity--which should be less than 50%--is through mechanical dehumidification. There's no magic one-time wall coating that will remove humidity from the air. As a builder, I have effectively used Permaquik crystalline waterproofing applied from the outside. It can be used on the inside too, but is best done by pros as it requires a pre-wash of the wall with sulphuric acid. Here is a link that might be useful: Types of Sealers...See MoreVapor Barrier on cellar dirt floor
Comments (13)One of my concerns about putting a vapor barrier down on the dirt floors in my old house's cellar has to do with the risk of creating a super-saturated zone right at the foot of my dry-laid walls (some rubble, some much more carefully selected and laid, but all w/o more than chinking mortar.) The vapor barrier, in my view, is there to stop the inexorable rising of water vapor from the soil. (It rises due to constantly changing atmospheric pressures that no one can do anything about.) Blocking it at the cellar-floor surface level won't stop it rising, but it could channel it all outward to the edges of the barrier. If the barrier is tightly sealed to walls (as it ought to be) then where does all that accumulated water vapor go? It seems to me it will create a lot of sogginess in the soil at a very bad place: where the foundation of my house rests on what I assume was undisturbed soil at the time of construction c 1845-ish. I think it's important to differentiate between free water that comes in during periods of high soil water or the result of poor local drainage from roofs, flooding, etc, and moisture that comes from rising soil moisture vapor. The free water part may be containable, managable, or mitigated, but soil moisture vapor is probably not something you can stop. Moisture arising from the soil in very old houses may be a natural phenomenon that we have lately defined as a problem, or that has become problematic because of material changes we have made to our buildings by installing central heat, insulation, double-glazing and even running water. It may also be that our expectations have changed to cause something previously deemed "normal" to be seen as a problem in need of action to eliminate. Before there was electricity and air-conditioning technology I doubt that people were much pre-occupied with removal of air-borne humidity by dehumidification. But the fact that we can do it, may now make us feel that we have to do it. I also disagree with the notion that keeping cellar rooms closed up during the warm months is the best course of action. I do see the logic that keeping warm, summer, moisture-laden air away from the soil-cool stones of a foundation avoids condensation on the walls. But I am less concerned with condensation coming from warm-air atmospheric moisture, than with venting soil moisture vapor to the outside of my building envelope. Old people around here who lived in old houses like mine have told me of the careful attention they paid to opening up the cellar and airing it out after the winter. Since most of them lived and worked on the farms they were at home to attend to this and paid close attention to the direction of the wind so to maximise the flow-through pathways by opening different windows, doors, etc. I practise this as much as possible and it results in a dryer cellar, even though I still get some condensation on the walls, especially in the early Spring. In the years when I can pay the most attention to active cellar ventilation, my cellar - and consequently the rest of my first floor - stay the driest. But it often takes multiple changes during the course of a day, and I have to have my whole outdoor cellar stairway open all the time (during the day, it's generally closed at night to avoid dew-laden night air), which many people couldn't or wouldn't do out of fear of intruders. My cellar walls show evidence of multiple layers of white-wash (quick-lime and water). This is an effective preventive, curative and aesthetic disguise for dampish stones. It does nothing to reduce humidity in the air (adds to it for a few days as it dries off), but it makes the cellar seem less grungy. I struggle with this issue, a good deal, because I think a lot of the best-advice from old house "experts" may not be the best for the building's long-term survivabality. Info dump: My house is located in northern, NY. Foundation as described above, otherwise timberframed, two-story, wooden structure with its original plaster walls intact. Wall cavities are mostly filled with two separate layers of backplastering on wooden lath. Two layers of 5/4" X 10" T&G sheathing with clapboards nailed on top. Slate roof. Still no central heat, though now only two modern, more-effective stoves rather the original 4-6. Electrified (but not in every room) just before WW II; minimal indoor plumbing installed in 1960. In short, a oddly long-term survival of 19th technology, which I am slow to alter. If you're going to put vapor barrier down, and going to the trouble of sealing it properly, you should use material specifically intended for the purpose, not construction poly. I haven't solved this problem to my satisfaction, yet. Lately, I have been thinking that I should undertake a more active course of observation (recording indoor and outdoor temps, humidity and wind direction and speed) along with a program of trial openings and closing to gather better information to form a more thought-out moisture vapor reduction program. (I expect this was all empirically known a hundred years ago, but even old timers now have forgotten the details, alas.) This summer has been dryer than normal so perhaps this would be a propitious time to start. There is a guy, an engineer, (located in eastern MA, I think) who owns an old house and he has basically sealed up his entire cellar walls and floors from within. I'm drawing a blank on his name, but a frequent poster, Worthy, often posts links to his work so if you search for Worthy's posts on this forum you should turn up the link. I have read this guy's writing on his website, but remain unconvinced that it's what I should do with my old building. I don't think he's a crank, or anything - and he may be right - but what he does is essentially non-reversible. That irreversability is what's stopping me. L....See MoreHow to seal between concrete firewall and wood framing?
Comments (5)I don't trust many design professionals to know the answer to this issue. There are "professionals", then there are the few that actually know building science and may know this specific situation. It is too hard to distinguish between them. I put foam across the gap where my back wall is and that firewall years ago and have had no issue with condensation. But, that was also before i started sealing everything I can. Current solution: I'm taking my old attic insulation, peeling off the paper facing, and the layer of dirt on top. And tightly packing it between the firewall and drywall with a long stick. Figure about 7 inches of squashed/tight fiberglass with foam seal across the top is still pretty good considering the other side of that is not the outdoors but a 8 to 10 inch thick concrete wall. Hoping the reduced airflow will keep the firewall at a moderate temperature and not result in condensation. Will also ask neighbor if I can put foam across their gap (which is only 1/2 to 1 inch) which should reduce airflow on their side and keep the wall at a moderate temperature. Will seal from below when I take off the ceiling in my 1st floor. Drop in foam is far too expensive to fill such a space. Hard to dense pack cellulose or foam since the space extends the entire length of the wall. 2x4s only go halfway across the gap. The rest of the way is open. Plus the added benefit of not having to hire someone to haul away my old attic insulation that I am replacing. And not having to drag it and 30 years of dirt and sawdust through 2 floors of my home....See Moresktn77a
last yearCharles Ross Homes
last yearTyson T
last year
Related Stories

GREEN BUILDINGConsidering Concrete Floors? 3 Green-Minded Questions to Ask
Learn what’s in your concrete and about sustainability to make a healthy choice for your home and the earth
Full Story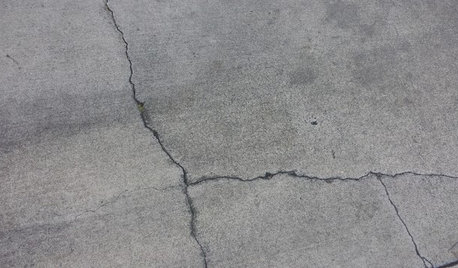
CONCRETEWhy Concrete Wants to Crack
We look at the reasons concrete has a tendency to crack — and what you can do to help control it
Full Story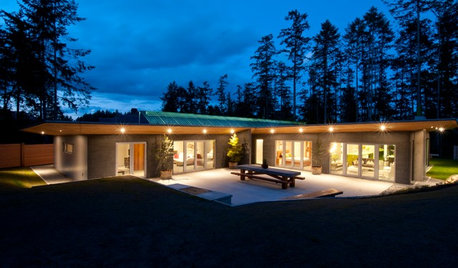
GREEN BUILDINGHouzz Tour: See a Concrete House With a $0 Energy Bill
Passive House principles and universal design elements result in a home that’ll work efficiently for the long haul
Full Story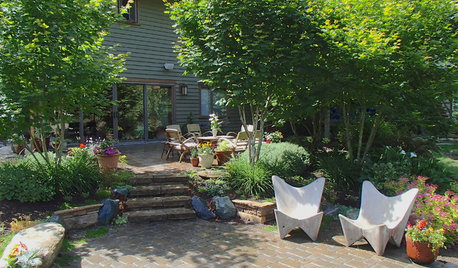
LANDSCAPE DESIGNIs That Lounge Chair Made of Concrete?
Outdoor furniture designers take advantage of concrete’s cool industrial style. Yes, pillows are part of the equation
Full Story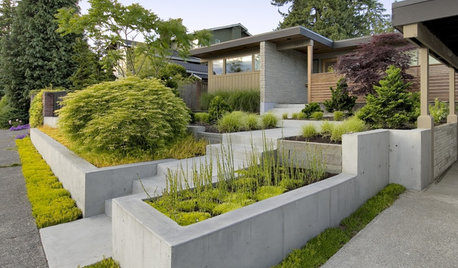
LANDSCAPE DESIGNGarden Walls: Pour On the Style With Concrete
There's no end to what you — make that your contractor — can create using this strong and low-maintenance material
Full Story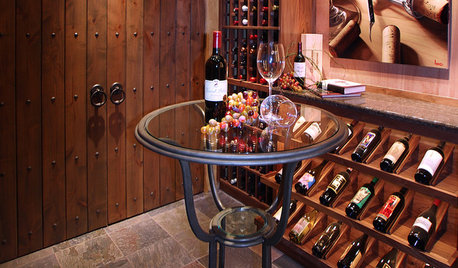
WINE CELLARSFrom Run-down Basement to Bottoms-Up Wine Cellar
See how a dreary storage room and mechanical space became a sophisticated wine cellar and tasting room
Full Story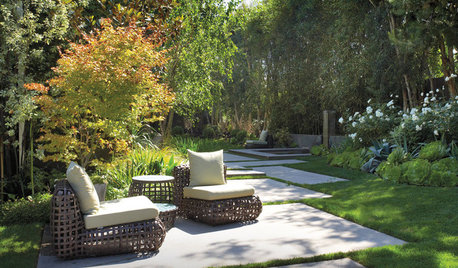
PATIOSLandscape Paving 101: Cast-in-Place Concrete
A construction standard, cast-in-place concrete can be used for a wide variety of project types
Full Story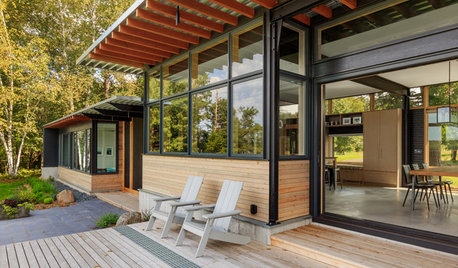
LIFE6 Ways to Cool Off Without Air Conditioning
These methods can reduce temperatures in the home and save on energy bills
Full Story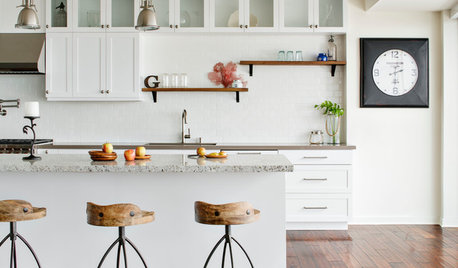
REMODELING GUIDESWhat to Know About Engineered Wood Floors
Engineered wood flooring offers classic looks and durability. It can work with a range of subfloors, including concrete
Full Story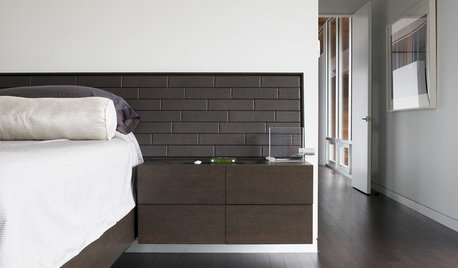
FLOORSFloors Warm Up to Radiant Heat
Toasty toes and money saved are just two benefits of radiant heat under your concrete, wood or tile floors
Full StorySponsored
Industry Leading Interior Designers & Decorators in Franklin County





worthy