Help me, please with my living room
donnamora
last year
Featured Answer
Sort by:Oldest
Comments (37)
donnamora
last yearmarmiegard_z7b
last yearRelated Discussions
Please help me furnish and decorate my living room!!
Comments (25)Hello italmover, I knew those pics would put everything in perspective! I stood on my kitchen bar to take them...yikes! I agree what you said about the two different chairs..it will looks more interesting. And that rug is great! That’s exactly what I was considering....maybe abit more navy blue? My dh says no to keeping the brown ottoman, but we shall see...methinks he is tired of brown...lol. I can see how it may tie in very nicely. The cabinetry will stay as it is built ins with the fireplace. I believe some side tables will put everything together nicely. Thank you so much for your input....you have no idea how much this is appreciated. I appreciate each and every idea...it helps me to look at my space through different eyes. 🤓...See MoreHelp me pull my living room together please!
Comments (5)I really like the color palette of this room: https://stylebyemilyhenderson.com/blog/how-to-paint-over-dark-walls I see original mid-century elements in your room (love those panels on the landing!), so would go in a direction influenced by that. It’s too bad someone painted over the fireplace, I’ll bet the natural stones had a nice color and texture that could’ve been the basis of a great new color/style scheme with a more natural/organic feel. I’m not sure your budget, but look at West Elm, Crate and Barrel, CB2, World Market, etc for dining tables, coffee table, rugs, curtains, modern fireplace screen, and other items. And if you are wanting to go in a mid-century direction, do searches for lots of inspiration: ‘MCM living and dining room’ and other terms. Start saving ideas and narrow down looks you like. I’d angle the recliner a bit so that all the furniture isn’t lined up, and I’d move the cute kid’s table over to where the quilt rack is (relocate that). That’ll give you more of a walking area. Would it be possible to move the TV to the right, so that it’s all on the wall and not half wall/half stone? It’s going to be a great room! Again, look through inspiration pictures and I think it’ll give you some helpful ideas. You could have one accent wall (far dining room wall), but I’d go with a deeper color, like this: (Source: https://www.apartmenttherapy.com/get-the-look-mid-century-global-eclecticism-in-canada-235742) And you can certainly add in other styles, I’m not suggesting an MCM theme room — just using it as a base or starting point. Make it your own by finding things you love looking at. :)...See MoreHelp me finish my Living Room please, daughter's wedding in 6 weeks!
Comments (82)davitma, Your home is just gorgeous! I love it. You have done such a beautful job in decorating it. I'll be coming back to your post for tips to help me finish my home, such as the artwork and all the little touches you've added that make your home look so "finished" and welcoming. Your daughter is beautfiul and both she and your son in law look so happy. You've definitely created a lovely home and family to share it with....See Morehelp me finish my living room please!
Comments (19)I think the room could really accommodate a much larger TV (70") on the wall with a large, minimal console below. https://www.mgbwhome.com/vienna-large-rectangle-cocktail-table/11531%2F11523-CTB.html?gclsrc=aw.ds&&gclid=Cj0KCQjwyYKUBhDJARIsAMj9lkGg8k87RIYgxTIhKSStYer3BzUbEyoOBL_uWQ-Cl_gBoCFERSrRkOYaAlYSEALw_wcB I think a large bronze frame glass top coffee table will allow you to see the loverly rug through the glass. Select a small round drum table between the barrel chairs. Select a faux tree for the corner to take advantage of the tall ceilings and direct the eye up....See Morehoussaon
last yearkl23
last yeardonnamora
last yeardonnamora
last yearginatay124
last yeardonnamora
last yeardonnamora
last yeardonnamora
last yearcoray
last yeardonnamora
last yearRL Relocation LLC
last yeardonnamora
last yearRL Relocation LLC
last yearfreedomplace1
last yearlast modified: last yeardonnamora
last yeardonnamora
last yeardonnamora
last yeardonnamora
last yearRL Relocation LLC
last yearlisedv
last yearlisalane
last yearheatherabramski
last yearManuela Ocra
last year
Related Stories

LIVING ROOMSA Living Room Miracle With $1,000 and a Little Help From Houzzers
Frustrated with competing focal points, Kimberlee Dray took her dilemma to the people and got her problem solved
Full Story
LIVING ROOMSCurtains, Please: See Our Contest Winner's Finished Dream Living Room
Check out the gorgeously designed and furnished new space now that the paint is dry and all the pieces are in place
Full Story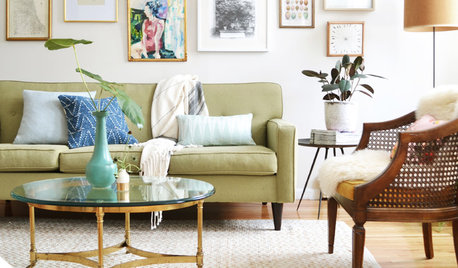
LIVING ROOMSRoom of the Day: Eclectic Living Room Showcases Couple's Favorite Finds
Weekend treasure hunts result in a pleasing mix of traditional and modern, industrial and soft in this Jersey City apartment
Full Story
ROOM OF THE DAYRoom of the Day: Right-Scaled Furniture Opens Up a Tight Living Room
Smaller, more proportionally fitting furniture, a cooler paint color and better window treatments help bring life to a limiting layout
Full Story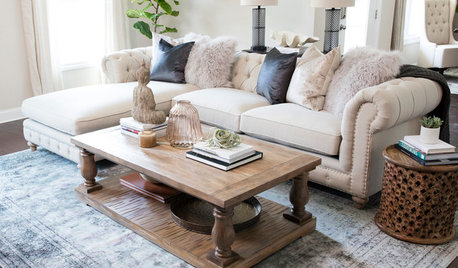
LIVING ROOMSRoom of the Day: Living Room Decor Marries a Couple’s Individual Tastes
She likes Southern sophisticated; he likes modern. See how a designer combines their favorite styles in this Atlanta space
Full Story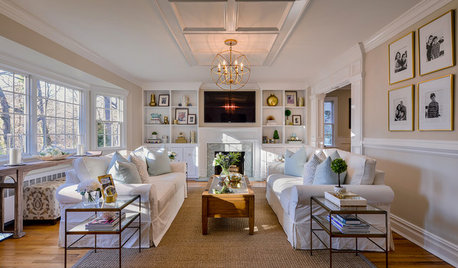
ROOM OF THE DAYRoom of the Day: New Style in a Creative Couple’s Suburban Living Room
Classic woodwork and built-in shelving add function and interest and take a Long Island family’s living space to the next level
Full Story
THE HARDWORKING HOMERoom of the Day: Multifunctional Living Room With Hidden Secrets
With clever built-ins and concealed storage, a condo living room serves as lounge, library, office and dining area
Full Story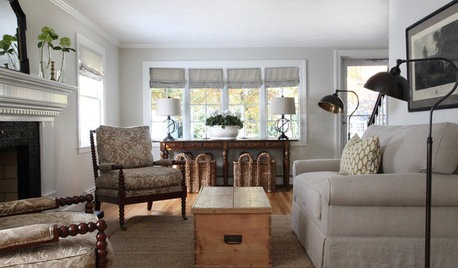
LIVING ROOMSRoom of the Day: Redone Living Room Makes a Bright First Impression
A space everyone used to avoid now charms with welcoming comfort and a crisp new look
Full Story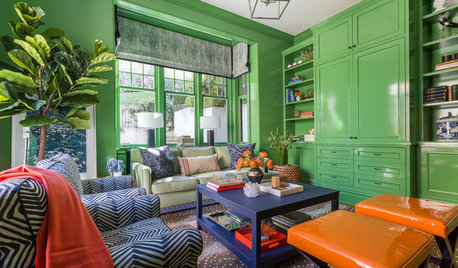
LIVING ROOMSRoom of the Day: Green Walls Raise the Energy in This Living Room
A vibrant paint color takes a pale yellow space to an upbeat place
Full Story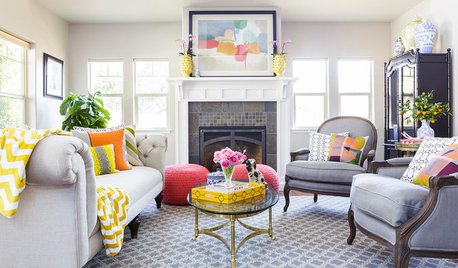
DECORATING GUIDESRoom of the Day: Color Cheers Up a California Living Room
A couple’s eclectic city style brightens a suburban bungalow
Full Story


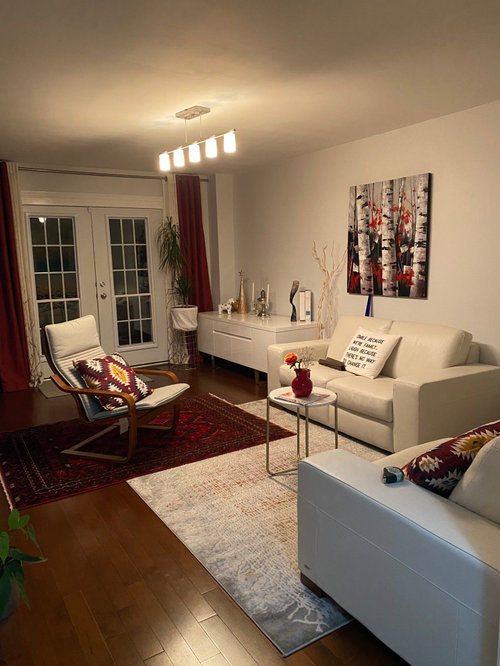
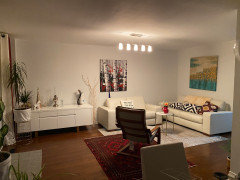



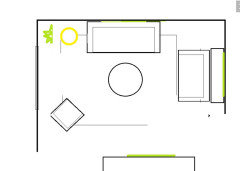


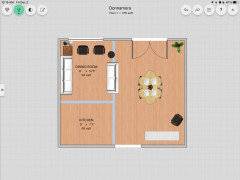




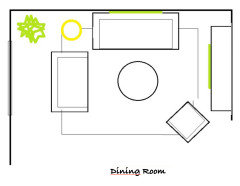




BeverlyFLADeziner