Can this shower set up work?
Kendrah
last year
last modified: last year
Featured Answer
Sort by:Oldest
Comments (27)
Windows on Washington Ltd
last yearHALLETT & Co.
last yearRelated Discussions
Would this set up work with a resurrection fern?
Comments (13)About resurrection fern. I saw them growing in New Orleans last spring. Very pretty plants. I brought one home to Chicago and tried growing it in terrarium but lost it. In nature, they were uncurled and green all the time. They can survive drying out when established, but I would keep the humidity and moisture hight enough that the plant is always green. Even if that means setting it at ground level. I now have several healthy orchids in my terrarium and they are also air plants. I set the bulbs and roods just above the dirt level or put a lot of sphagnum around roots. I also spray heavily with a mist bottle almost daily, which takes only a minute. The glass fogs up for several hours after I spray. I found the sonic fogger not practical. The water gets used up and I have to refill it, so I can just as easily spray by hand daily. All the little droplets of water on everything keeps it really humid for half a day, and the spray nozzle can be adjusted to give a good soaking to plants up off the bottom. Spray bottles cost a few dollars at garden shop. Here is a link that might be useful:...See MoreNeed Help with Shower System set up
Comments (2)We are doing the same thing and using the Hansgrohe E series. We had to get a set-up with a plain tub faucet (no diverter), the main diverter/temp control valve and then a separate diverter above that for the switching between the showerhead and handheld. Hansgrohe didn't offer a diverter that would do all of it in one valve. No info on Kohler vs. Grohe... I'd say get what you love....See MoreHelp re using shower head & hand-held together set-up
Comments (1)The spec sheets are vague and lacking information on the diverter operation. You can contact the company direct with your questions. See link. Also the Rain type shower heads are designed for gentle rain shower, but the handheld will feel more powerful and apparently has three settings. Hope That helps, Dan Martyn Here is a link that might be useful: Hansgrohe Technical Assistance...See MoreWill this living room TV set up work?
Comments (8)Hmm, to be quite honest, it doesn't seem to me as the most ideal solution. And I'm saying this purely out of aesthetic reasons. From what I've seen the TV in most cases is set in the middle of the room, and in your case, that would be right onto the buffet. To me, it just doesn't seem natural to remove the TV from there and put an artwork instead. Also, putting your TV on the side will not be practical, as per the position of the furniture. Maybe you can think of an option to put the TV on the buffet and the artwork on the opposite wall from where you've put the TV?...See MoreKendrah
last yearLorraine Leroux
last yearHALLETT & Co.
last yearMrs Pete
last yearSabrina Alfin Interiors
last yearKendrah
last yearlast modified: last yearSabrina Alfin Interiors
last yearKendrah
last yearSabrina Alfin Interiors
last yearKendrah
last yearlast modified: last yearGerry
last yearSabrina Alfin Interiors
last yearlast modified: last yearKendrah
last yearlast modified: last yearSabrina Alfin Interiors
last yearartemis78
last yearlast modified: last yearKendrah
last yearlast modified: last yearacm
last yearartemis78
last yearlast modified: last yearAngela Carlson
last yearKendrah
last yearthinkdesignlive
last yearKendrah
last yearlast modified: last yearKendrah
last year
Related Stories

KITCHEN DESIGNHow to Set Up a Kitchen Work Triangle
Efficiently designing the path connecting your sink, range and refrigerator can save time and energy in the kitchen
Full Story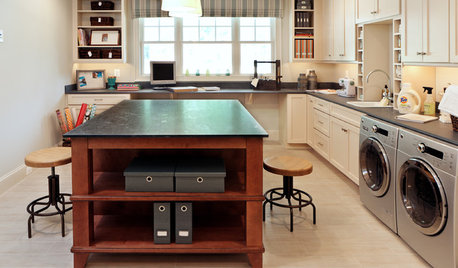
HOME OFFICESSmall-Business Savvy: Set Up a Shipping Station
Packaging and shipping products efficiently is an essential part of your creative business. Is your studio up to the task?
Full Story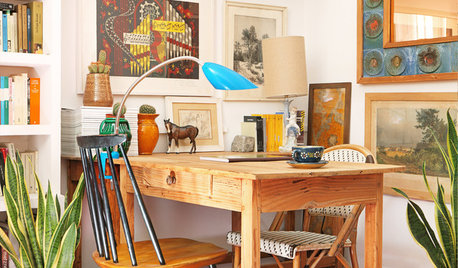
LIFEIt’s National Novel Writing Month. How to Set Up Your Space
There’s nothing like a deadline to get creative sparks to fly. The right workspace (and coffee station) helps too
Full Story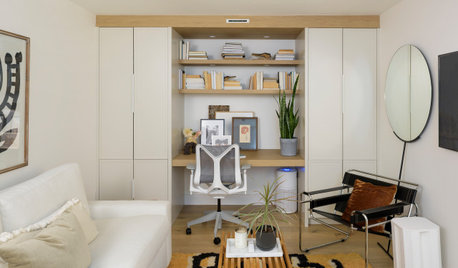
ORGANIZINGHow to Set Up Your Home Office on Nearly Any Budget
Control clutter in your workspace with home office ideas that address your storage needs and work with your budget
Full Story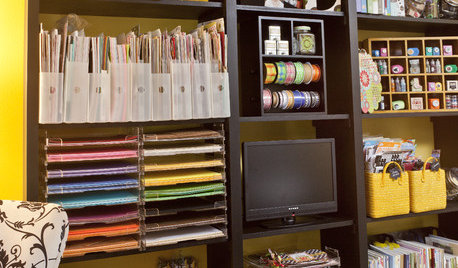
STUDIOS AND WORKSHOPSHow to Set Up a Craft Room
Keep bits and bobs from winding their way into the rest of your home by setting up a designated area for craft projects
Full Story
PRODUCT PICKSGuest Picks: Set Up an Outdoor Living Room
With an outdoor movie screen, a patio heater or fan, and scads of entertaining essentials, you may never want to go back inside
Full Story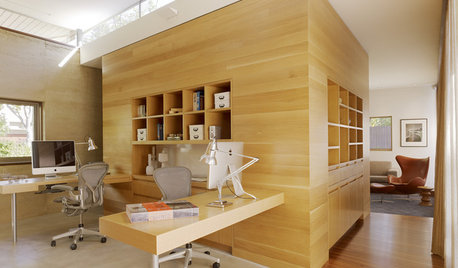
HOME OFFICESHome Offices: How to Set Up a Great Workspace for Two
See how to design a comfortable home office for both independent work and creative collaborations
Full Story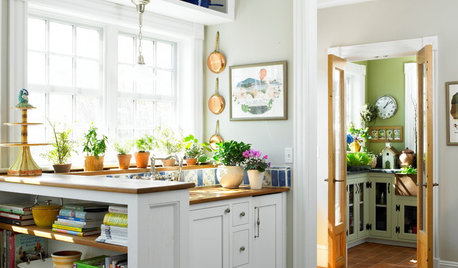
HEALTHY HOME12 Ways to Set Up Your Kitchen for Healthy Eating
Making smart food choices is easier when your kitchen is part of your support team
Full Story
KITCHEN DESIGNHouse Planning: How to Set Up Your Kitchen
Where to Put All Those Pots, Plates, Silverware, Utensils, Casseroles...
Full Story







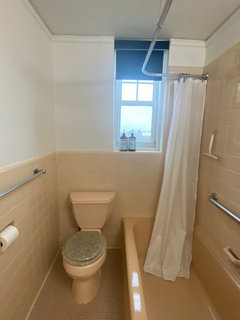
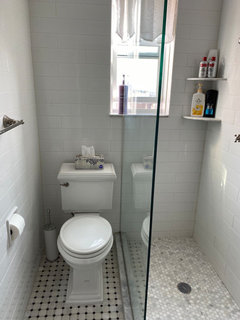

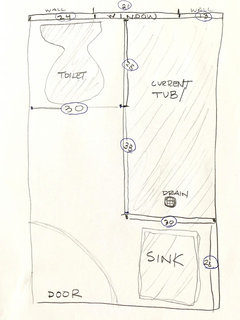

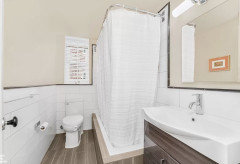
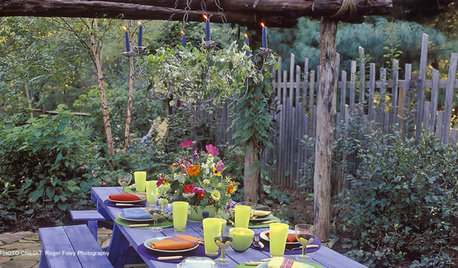
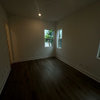
elunia