Shower design ended up huge
Ade Ga
last year
Featured Answer
Sort by:Oldest
Comments (9)
HALLETT & Co.
last yearspiritflower
last yearRelated Discussions
Design help needed for really huge driveway bed & front yard
Comments (42)Karin, it's interesting and enlightening to read what others think of our house and landscape, even if we may not agree or take up some suggestions. We live in an area where we don't have a large number of options for landscape/garden design, unfortunately! So no worries about me being offended by criticism/suggestions, etc. We appreciate the help and we will work to think about each decision in terms of its purpose. We originally had purposes in mind for each bed in our backyard, though it may not look like it now - with the exception of the hydrangeas along the back fence. They were originally planted behind our garage (where the pool equipment enclosure is now). When we put in the pool, we moved them to the side bed (which didn't exist before the pool) along the fence, but the neighbor's black walnut tree hampered their growth. So rather than throw them away, we made a new bed along the back, sort of a temporary spot until we figure out what to do with the rest of the beds. I won't bore you or anyone else by enumerating the purposes of the other beds in the back, but just want to add that we also did have more visual interest and contrast in flower, foliage, and form - but many of those plants didn't survive. We've been in a sort of holding pattern back there for a couple years - and I'm looking forward to improving that landscape. But back to the front yard/landscape. One of our goals for changes remains to revise the long bed along the drive for the dual purposes of easier maintenance and including more variety in its plants to provide more interest in months other than July. Another goal is to revise the small bed near the side steps to make it better looking (instead of a hodgepodge of plants, as it is now) and as a memorial garden for our daughter, with beautiful plantings. We also still want to improve the visual impact/visibility of the front door. To me, that is a separate goal from emphasizing the front entrance, if by entrance one means the wide front steps (which aren't truly the entrance to the house, but visually they do give that impression). We understand the goals of Laag's ideas about beds in front of the steps and a wide path from the driveway to the steps/porch. But in terms of practicality, we don't want people to stop midway up our driveway and walk up the path, because then they block the entire driveway. Also, the steps are covered with snow for the entire winter (it's too expensive to pay to have them cleared each time it snows), and a walkway would also be covered in snow, so the practical function of a walkway beginning partway up the driveway wouldn't apply during those months. I've been bothered for a while by the sense of imbalance between the long driveway bed and the expanse of grass on the other side of the drive, so another purpose of making changes is to see if we can balance that. Laag's suggestion about a grassed area in the long bed was so helpful - I just don't know whether that is enough to achieve balance, or if we will need a bed under the birches. A new purpose resulted from a number of comments here, and that is to soften the impact of the veranda wall. I think we are just so used to how our house looks that we don't see it for how it really appears. You all have opened our eyes to this issue! I haven't been in the back yards of the houses above us (in the back) to see what they can see of our back yard. It "feels" private in our back yard most of the time, probably due to the fence, but I still don't do any skinny-dipping. ;-) The front feels very public to me (it's a busy street and in the spring/summer/fall, a very busy golf course), with the exception of the veranda. On the rare occasions when we are seated there (it's usually too hot/buggy/raining/cold), we have at least the illusion of privacy behind that fortress wall - though with close neighbors, we have to watch how loudly we talk. My sister mused aloud a few years ago about the idea of putting a hedge across the front of the yard (on the lawn on the house side of the sidewalk, if you're facing away from the house) to screen the street and provide more of a sense of privacy. A neighbor a couple of houses down has a partial bridal wreath hedge in the yard and she was noting that at the time. I'll update as we get further along in this process; meanwhile, if anyone has more comments/suggestions, we're very happy to have them....See MorePotager may end up being rose garden :)
Comments (18)Okay, as I sit here today, going through rose books, I've decided...my "potager" is going to be a garden for roses, herbs and some annual flowers like sweet peas and morning glory. I really want a "girly" garden and I think this will be it. I should call it my "big girl" garden since I also am designing a "fairy garden" for my nieces :) With all the mud out here and snow, for most of the year, I've decided to move the vegetables to another location and concentrate on pretty and fragrant flowers. However, I am practical enough to make sure they help the bumblebees and butterflies. The birds have all kinds of plants in the pasture and I don't want them too close to the barn kitties. Any more suggestions for roses? Loved ebb tide and will include it in the garden. This area will have to be mainly for smaller roses, about three to four feet wide, although height is not really an issue. I hope to put the larger damasks and albas in front of the lilac hedge and surround them with deer-resistant perennials and lavender. Vegetables are great, but with my short growing season, I have about three and a half months without frost. This means everything has to be planted almost on top of each other, so I think a bigger area would be a better idea. This way I can have a working garden and a pretty area to sit and have tea :) The fairy garden is really a pastel butterfly garden with lots of little surprises for the girls. I have gallica roses that change color from pink to fuscia to lavender to purple and little bridges that the "wee folk" might use. They love Tinkerbelle and I think this will spark their creativity and give them a garden they will enjoy. Also will have small apple trees, three foot high and smaller blueberry bushes and alpine strawberries in this area, behind the flowers. This is all non-toxic, so no lily of the valley, but violets and pansies are okay...you probably get the idea :) Any ideas on this garden are great too!...See MoreHuge window in what will be the shower
Comments (12)There is a glass insert which is lami between two layers of glass. I am using it for interior doors including bathroom doors. When I checked it at the supplier, it was installed in their public bathroom and I had someone go in so I could see if there was any kind of silhouette apparent - and there wasn't. It is completely opaque but does have the benefit of creating a lighter visual feel than a completely wood door would. I have no idea whether it is permissible for a shower or bathroom window especially since I would think Code (and personal safety considerations) would require your glass to be tempered...See MoreDesign help? 2 living rooms? Huge entry way?
Comments (8)Good idea to add doors to converted garage and use it as an office/play room. If you use the sectional in the original living rm., can you remove the middle seat area to make it shorter? Then put it in front of the living rm window and your t.v. and console opposite on wall next to pantry bump out. There will be more walking room to office/playrm. Unfortunate your sectional ends can't be reversed for this reason. Or keep current sectional in office and put new furniture in original living area that will fit the space, such as a shorter sofa under the window and two chairs. Or shorter sofa to make an entrance corridor along front door area and chairs in front of window. Add taller bookcase to bump out area and another chair angled along back of kitchen wall next to t.v. console....See MoreTara
last yearla_la Girl
last yearnjmomma
last yearEvolution Group
last yearchispa
last yearPatricia Colwell Consulting
last year
Related Stories
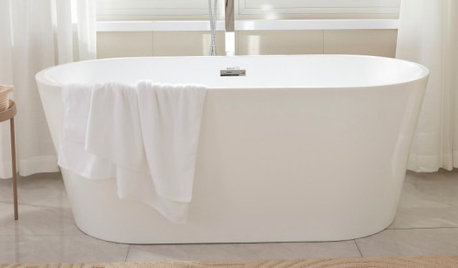
SHOP HOUZZYear-End Sale: Up to 60% Off Showers, Tubs and More
Save on fixtures for refreshing your bathroom design
Full Story0
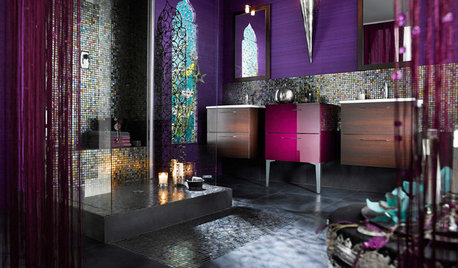
BATHROOM DESIGN21 Dream Showers Let You Soap Up in Style
These sensational showers have it all: spectacular design, luxurious materials and sleek high-tech features
Full Story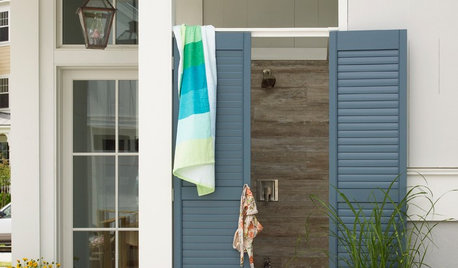
SHOWERSOutdoor Shower Style Steps It Up
Once purely utilitarian spaces, these open-air stalls now are being treated as an outdoor design element
Full Story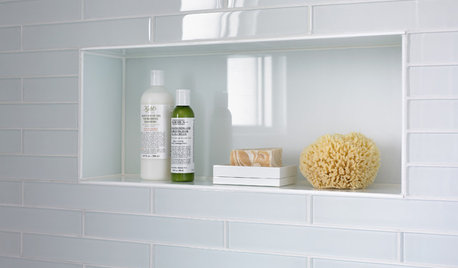
SHOWERSTurn Your Shower Niche Into a Design Star
Clear glass surrounds have raised the design bar for details such as shampoo and soap shelves. Here are 4 standouts
Full Story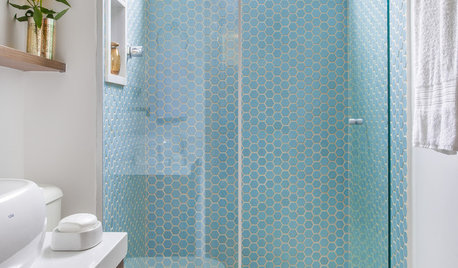
SHOWERSShower Design: 13 Tricks With Tile and Other Materials
Playing with stripes, angles, tones and more can add drama to your shower enclosure
Full Story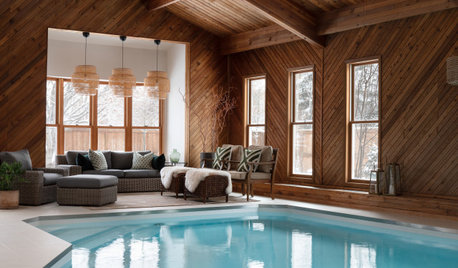
POOLSDesign-Build Firm Freshens Up an Indoor Pool for Entertaining
Bye-bye slide, hello home theater! This chic pool room is ready for grown-up gatherings
Full Story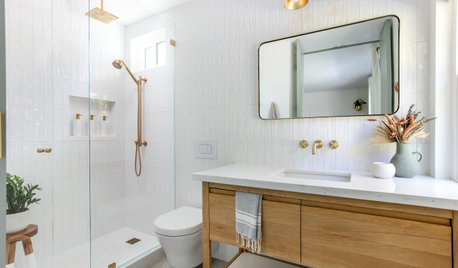
SHOWERS7 Steps to a Stellar Shower Design
Know the important things to consider before tackling your shower remodel
Full Story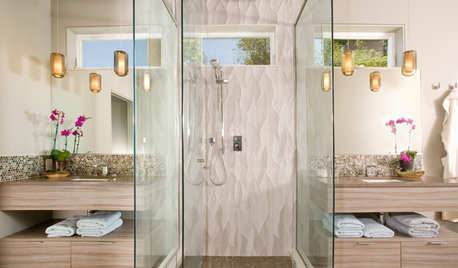
BATHROOM DESIGN8 Stunning and Soothing Shower Designs
Step into these brave bathroom designs, from Roman inspired to supermodern, and let the ideas wash over you
Full Story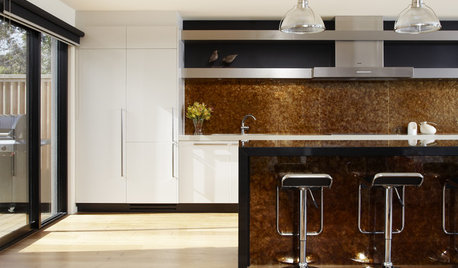
REMODELING GUIDES10 Design Features to Kick Your Remodel Up a Notch
You’ve done the legwork on your home renovation or new build. Now it’s time to plan your reward
Full Story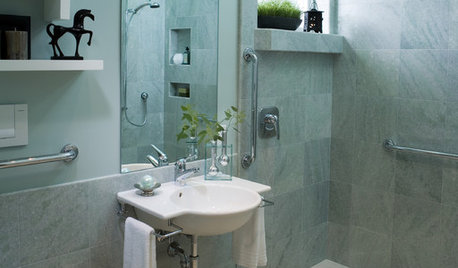
BATHROOM DESIGNHow to Design an Accessible Shower
Make aging in place safer and easier with universal design features in the shower and bathroom
Full Story





mrs1916