Suggestions on kitchen layout
Sarah
last year
Featured Answer
Comments (19)
sheloveslayouts
last yearSarah
last yearRelated Discussions
Looking for suggestions on odd Kitchen layout
Comments (12)I think she is saying to put the sink where the stove is and the stove on the wall opposite the peninsula (where all the cabinets are.) This would still give you a view, only better because you would be able to see out both windows. This would also help break up that wall of cabinets at that end. In my house our kitchen is open to the dining room and I would never expect someone to sit at the island and eat instead of taking three or four more steps to the dining room table and you would essentially have that same setup with your peninsula and dining room. My first thought was that the end where all the cabinets are is a great place for a banquette, but I had not gotten further than that to the cooking space layout. Can you share a link of your layout? There should be a way to email yourself, and the email will contain a link you can share here with us and we can play around with it. :o) But not destroy your original design, of course....See MoreLooking for some suggestions on cabinet/kitchen layout
Comments (2)Why not put the oven wiring on the baking run? If you move the DW and sink to the right, you can have clean-up on that end, then prep in a nice triangle between pantry, fridge, and range/cooktop. Dishes can be kept in a dish hutch, which will balance the fridge, and on the other side of the fridge you could have a coffee station in a full height cabinet. Or put the MW in the cabinet beside the fridge, with the coffee maker below. I drew a shallow open shelf above the the baking counter, with an 18" sink for rinsing hands, and secondary prep. A bar sink will be too small/shallow to be much good there. Even though the baking counter is now smaller, you have plenty of space for mixing, and you can turn and use the short side of the island for lining up baking sheets or rolling dough. My favorite pace to roll dough and make noodles is the short side of my 3' x 5' island. I drew a hood 6" wider than the cooktop--important if there are no upper cabinets to help contain the plume of steam and grease. New to Kitchens? Read me first....See MoreAny suggestions on my kitchen layout?
Comments (3)The fridge is too far from the cooktop. You might consider making the cooktop and hood the focal point of the back wall, with windows on each side. This plan puts the sink and DW on the island, and uses herbflavor's suggestion: In the following plan, clean-up is obscured from view by the ovens, with prep on the island. In both plans, a helper can unload the DW or gather dishes to set the table, without interfering in prep and cooking. In the second plan, you'd have a second prep area between the clean-up sink and the cooktop....See MoreDoes anyone have suggestions for a kitchen layout?
Comments (37)Hood/MW...If you don't need a MW, then definitely get a real hood! OTR MWs are, at best, mediocre hoods and MWs and, at worst, lousy hoods (still OK MWs, not the best, though). I think a hood is definitely worth the money! What type of cooking do you do? If you don't do much high-heat cooking, stir-frying, etc., you won't need an extra powerful hood. Sink...I understand what you prefer, but a large sink base will rob you of much needed storage. If you think about it, a single-basin 24" will be as big as or bigger than any one of the bowls in a 2-basin sink. I really think this is one place where you should re-consider. If you add another foot to the sink basin to shoehorn in a double-basin sink, you will need to reduce cabinet storage by 12", and that's a lot of storage to lose in a small Kitchen, whether you realize it or not, especially base cabinet storage. Another consideration is that with a large sink basin, you will be crowding the range on one side and/or the seating on the other side. If you expand to the right, you will now have no workspace b/w the sink and range and you will be standing in front of the range while working at the sink. You will also need to be careful about leaving enough room so you don't interfere with the range on one side and the sink basin's doors on the other. If you expand to the left, you will be pushing the DW toward the table and the seating. DW...it's an 18" DW. With just the two of you, I think you will find that an 18" DW will be enough. In the layouts, I was trying to maximize both storage and counterspace. Corners...Regarding the corners, I should have explained. I voided out the corners, there are no corner cabinets. Why? Base corners...IKEA corner susan cabinets use up 38" on each wall, leaving you with almost no other cabinetry between the range and sink. What there would be, would be pretty useless. Upper corners...IKEA only offers a corner cabinet with a diagonal front, which I find surprising as it's such an outdated look and not very functional. (IKEA is usually more "current".) Those corner uppers are almost useless as they are so deep with a relatively small door. If they offered an "easy reach", I would have recommended that instead of voiding, but they don't Blind corner cabinets, both upper and lower, are probably the worst solution to a corner and I would never recommend them. (I've dealt with them in apartments and my MIL has both in her apartment -- things are always getting lost in them.) Even with a(n) (expensive) swing out, they waste a lot of space and you run the risk of something falling off when opening/closing the swing out. Unlike today's corner susans that have walls that follow the contour of the shelves so nothing could possibly fall off, blind corners are wide open. If something does fall off, you cannot close them without retrieving the item...and it's difficult for an adult to do so. You need a small child around to retrieve the fallen item! The best option for storage for this small a Kitchen, IMO, is to void the corners, add the bit of needed filler and use the 11" or so left over to the cabinets on each side of the corner - drawer base for the 24" and pullout or shelves for the 12". Between the studs pantry...the depth would depend on how much space you have between the walls and how "finished" you want it to be. The 6-inch depth you say you have is actually deeper than most such pantries as they use the smaller depth normally between walls (usually 3 inches or so). 6" of depth can be very useful. If you open up the wall behind the ironing board, you may gain another 3" to have 9" deep shelves -- definitely useful! The "sweet spot" for pantry shelves is 12", and you would have close to that. In fact, I might even recommend putting this type of pantry in a couple of locations. You could even make a "between the studs" utility "closet" for broom, mop, etc. In other locations you would only get the 3" or so, but that's still deep enough for can storage, spices, cleaning supplies, broom, etc. Let me see if I can find some pictures to show you....See MoreSarah
last yearsheloveslayouts
last yearSarah
last yearSarah
last yearmarylut
last yearSarah
last yearsheloveslayouts
last yearlast modified: last yearSarah
last yearemilyam819
last yearemilyam819
last yearmarylut
last yearF L
last yearSarah
last yearSarah
last yearcoray
last yearF L
last year
Related Stories

HOUZZ TOURSHouzz Tour: Nature Suggests a Toronto Home’s Palette
Birch forests and rocks inspire the colors and materials of a Canadian designer’s townhouse space
Full Story
KITCHEN DESIGNKitchen Layouts: A Vote for the Good Old Galley
Less popular now, the galley kitchen is still a great layout for cooking
Full Story
KITCHEN DESIGNDetermine the Right Appliance Layout for Your Kitchen
Kitchen work triangle got you running around in circles? Boiling over about where to put the range? This guide is for you
Full Story
KITCHEN DESIGNKitchen Layouts: Island or a Peninsula?
Attached to one wall, a peninsula is a great option for smaller kitchens
Full Story
KITCHEN DESIGNKitchen Layouts: Ideas for U-Shaped Kitchens
U-shaped kitchens are great for cooks and guests. Is this one for you?
Full Story
KITCHEN LAYOUTSThe Pros and Cons of 3 Popular Kitchen Layouts
U-shaped, L-shaped or galley? Find out which is best for you and why
Full Story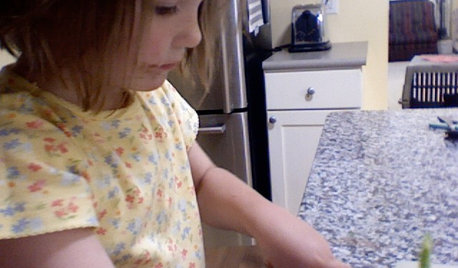
LIFEInviting Kids Into the Kitchen: Suggestions for Nurturing Cooks
Imagine a day when your child whips up dinner instead of complaining about it. You can make it happen with this wisdom
Full Story
HOUZZ TOURSMy Houzz: Fresh Color and a Smart Layout for a New York Apartment
A flowing floor plan, roomy sofa and book nook-guest room make this designer’s Hell’s Kitchen home an ideal place to entertain
Full Story
KITCHEN DESIGNIdeas for L-Shaped Kitchens
For a Kitchen With Multiple Cooks (and Guests), Go With This Flexible Design
Full Story
KITCHEN APPLIANCESFind the Right Oven Arrangement for Your Kitchen
Have all the options for ovens, with or without cooktops and drawers, left you steamed? This guide will help you simmer down
Full Story


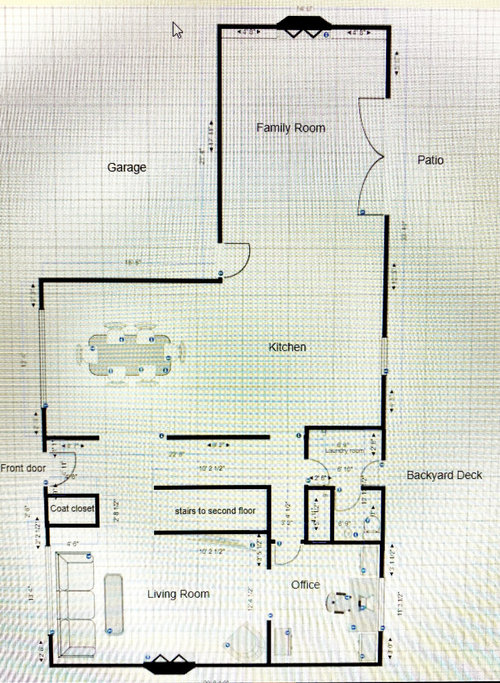



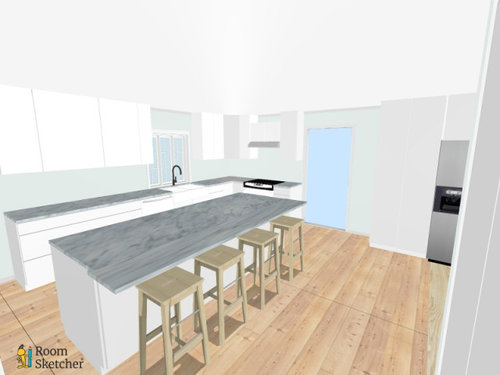
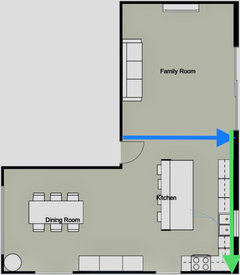

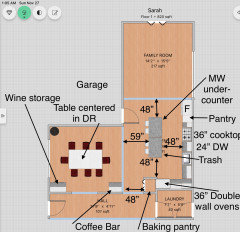


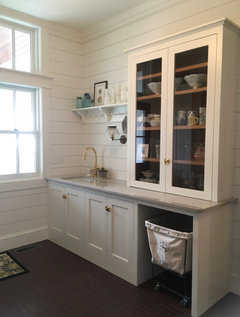
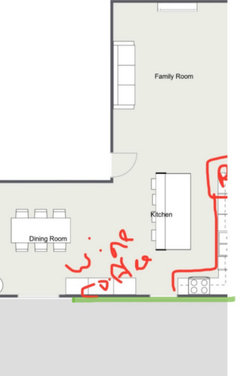


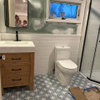



F L