Layout Suggestions?
Danielle Gottwig
last year
last modified: last year
Featured Answer
Comments (61)
Danielle Gottwig
last yearlast modified: last yearRelated Discussions
kitchen layout suggestions, please
Comments (5)I wouldn't want the cooktop in a walkway. If you recess the fridge into the bathroom space, you can put the MW in an upper cabinet and leave the pantry for food storage. A coffee center and snack storage completes the run, making that section convenient for anyone coming from the LR. Cooktop is centered between windows, with the DW and sink on the island: NKBA guidelines New to Kitchens? Read me first. Discussions--all drawer bases...See Morekitchen layout suggestions please!
Comments (7)I vote for losing the peninsula. Your not losing that much counter space or storage space. It will make getting to be built in bench easier, so getting to the storage underneath will be easier. The way it will open up the kitchen and make the entire space one room would be worth it. I vote for the stove on the back wall and the fridge on the side wall. More people got to the kitchen for something from the fridge than anything else and this can interrupt the cook. If possible to block the doorway as rtpaige03 suggest, I would....See Morekitchen layout suggestions please!
Comments (6)What is behind the doorway on the right? Can it be closed off and moved to the room that is behind the right wall instead? I agree with the others that the stove is best in the 2nd design as well as get rid of the peninsula. I will also suggest you leave 6" past the doorway trim on the right before starting your cabinet run. It will prevent a lot of hip injuries. Put an upper cabinet on the left of the fridge with a countertop as a landing area when removing items from the fridge and a full height pantry cabinet on the right. The arch is larger so put the full height cabinet there. I will also suggest you put tape on the floor with the peninsula so you can see why we are suggesting removing it from your design. By putting tape on the floor or even place a cardboard fake cabinet you will see how much room it takes up. This is also a good idea to get an idea of the right tall pantry I suggested. I did this with my kitchen and decided to go a 15" deep pantry instead of 24" as I found it cut into my walking area too much....See MoreKitchen Layout Suggestions
Comments (5)We are trying to keep it under $60,000, and we are willing to do work ourselves to help with cost. We aren't sure if we are going to stay here or if we might move in the next 5 years, so that is why we aren't sure if changing the layout is worth the cost/time. We do not have a table in the triangle nook, but I am not opposed to it instead of having counter seating. The windows in the breakfast nook go almost to the floor which limits what we can put there. We have hardwood floors in the kitchen which I am worried about patching if we move the sink part, but the downstairs wood needs to be refinished because it has been added at different times. I came up with this layout, but I am not sure it is the best set up. I couldn't get the software to show the triangle nook, and the wall would end and be open before the sink starts so it would overlook the dining room and could partially see the family room from the sink position. It would leave a 40" walkway between the end of the peninsula to the corner wall. Overall, the house we live in feels open and grand except for the kitchen which is tucked away and feels more like a glorified hallway than anything else. We have to walk through the kitchen to get to the laundry and bathroom downstairs so walking around the peninsula drives me crazy after awhile. Could this plan work and will it help resale value to have an updated kitchen?...See MoreDanielle Gottwig
last yearlast modified: last yearBuehl
last yearlast modified: last yeartheresa21
last yearDanielle Gottwig
last yearlast modified: last yearDanielle Gottwig
last yearlast modified: last year3onthetree
last yeartheresa21
last yearlast modified: last yearDanielle Gottwig
last yearlast modified: last yearBuehl
last yearDanielle Gottwig
last yearlast modified: last year3onthetree
last yearDanielle Gottwig
last yearlast modified: last yearDanielle Gottwig
last yearlast modified: last yearMrs Pete
last yearBuehl
last yearnjmomma
last year3onthetree
last yearDanielle Gottwig
last yearlast modified: last year3onthetree
last yearlast modified: last yearBuehl
last yearlast modified: last yeartracefloyd
last yeartracefloyd
last yearDanielle Gottwig
last yearlast modified: last yeartracefloyd
last yearDanielle Gottwig
last yearlast modified: last yearDanielle Gottwig
last yearlast modified: last yearsheloveslayouts
last yearDanielle Gottwig
last yearlast modified: last yearsheloveslayouts
last yearherbflavor
last yearDanielle Gottwig
last yearlast modified: last yearherbflavor
last yearDanielle Gottwig
last yearherbflavor
last yeardan1888
last yearDanielle Gottwig
last yearlast modified: last yearherbflavor
last yearlast modified: last yearsheloveslayouts
last yearDanielle Gottwig
last yearlast modified: last yearTina
last yearDanielle Gottwig
last yearlast modified: last yearDanielle Gottwig
last yearlast modified: last yearDanielle Gottwig
last yearlast modified: last year
Related Stories

HOUZZ TOURSHouzz Tour: Nature Suggests a Toronto Home’s Palette
Birch forests and rocks inspire the colors and materials of a Canadian designer’s townhouse space
Full Story
KITCHEN DESIGNKitchen Layouts: A Vote for the Good Old Galley
Less popular now, the galley kitchen is still a great layout for cooking
Full Story
KITCHEN DESIGNDetermine the Right Appliance Layout for Your Kitchen
Kitchen work triangle got you running around in circles? Boiling over about where to put the range? This guide is for you
Full Story
TILEHow to Choose the Right Tile Layout
Brick, stacked, mosaic and more — get to know the most popular tile layouts and see which one is best for your room
Full Story
LIVING ROOMS8 Living Room Layouts for All Tastes
Go formal or as playful as you please. One of these furniture layouts for the living room is sure to suit your style
Full Story
KITCHEN LAYOUTSThe Pros and Cons of 3 Popular Kitchen Layouts
U-shaped, L-shaped or galley? Find out which is best for you and why
Full Story
KITCHEN DESIGNKitchen Layouts: Ideas for U-Shaped Kitchens
U-shaped kitchens are great for cooks and guests. Is this one for you?
Full Story
KITCHEN DESIGNKitchen Layouts: Island or a Peninsula?
Attached to one wall, a peninsula is a great option for smaller kitchens
Full Story
DECORATING GUIDESHow to Plan a Living Room Layout
Pathways too small? TV too big? With this pro arrangement advice, you can create a living room to enjoy happily ever after
Full Story
HOUZZ TOURSMy Houzz: Fresh Color and a Smart Layout for a New York Apartment
A flowing floor plan, roomy sofa and book nook-guest room make this designer’s Hell’s Kitchen home an ideal place to entertain
Full StorySponsored
Columbus Area's Luxury Design Build Firm | 17x Best of Houzz Winner!



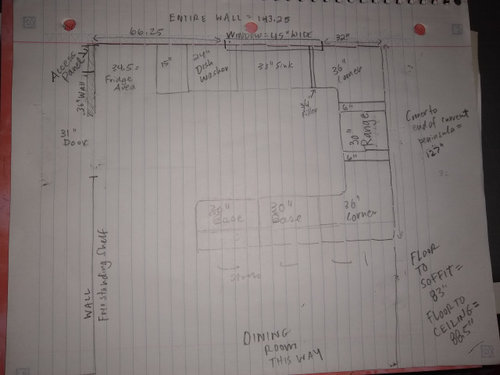
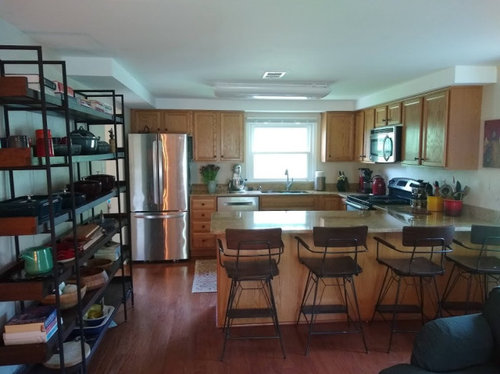




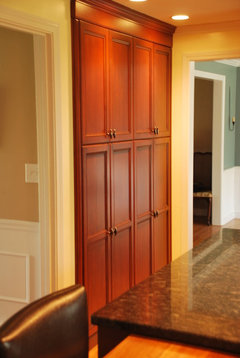


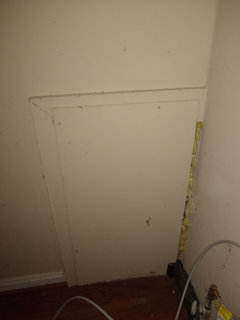





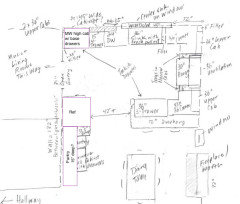



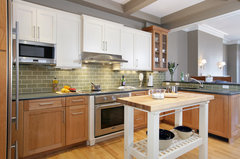





Buehl