How many open shelves?
gtdj519
last year
Featured Answer
Comments (77)
s m
last yeargtdj519
last yearRelated Discussions
need design help for windows/shelves over cleanup sink
Comments (4)thanks madeyna - if I decide to go with open shelves, think I will use your idea. and thanks to granmao3 - I think you may have expressed what I'm thinking - since I don't really need the storage (though o course it would probably be used if I had it), I'm thinking maybe I would not like the little shelves. And the separation between the windows is different from what we often see where there is one large window - am I the only one that thinks separating these windows gives it more of a "living room" flavor? It is already going to be modern with the Ikea cabinets, what about giving it some warmth with the separation between windows of maybe 8 or 10 inches?...See Moreneed design help for windows/shelves over cleanup sink
Comments (4)holly - thanks very much for your advice including the details. I understand about combining the windows with one large header. And that was my original idea. But the way it is drawn in the picture I uploaded was done by the Ikea designer that visited me a few days ago. Ikea doesn't do windows so she just put a placeholder... but I kind of like how she put the three with more separation than I was thinking. Do you think it makes the kitchen have more of a "living room" feel to it? That is how I'm seeing it and I like it, I think. The kitchen will be Ikea modern but the house built in 1935 still seems to maintain a "vintage feel". I'm wondering if keeping the separation between the windows for 8 or 10 inches will keep a slight vintage feel that is not always a bad thing. I don't seem to know what I want here. Guess I need to sleep on it a few more nights. The left side where there is an obvious break in cabinets is the back door, something that has been a bit of a nemesis. I was thinking of putting a small to medium size art print on that wall, maybe even with a "wall washer" light. I'm coming to grips with the backdoor because it makes a great recycle prep area - there is a small outdoor porch there. The city authorities seem to be changing our recycle process here and soon will be adding back in glass (they took it away about a year ago). There is room enough to put a large can there and stacks of newspapers and containers of cans. And with easy access to the kitchen, allows me not to feel the need to provide recycle space inside the kitchen. Considering that Bloomberg is promoting composting in New York for city pickup, I'm thinking it will be here eventually and I'm thinking that porch would be a good place for temporary storage. Times are a changing and with my porch that has a roof and that has steps to driveway (which we rarely use) and is not enclosed except on the door side between porch and house, I think I'm ready....See Morehow much space between open shelves
Comments (6)On the sink wall my cabinets are raised so an open shelf fits underneath. There is 9.5 inches between the shelf and the bottom of the cabinet, which is enough for a decent size stack of plates or bowls, but not enough to stack two pint glasses without taking them both off the shelf to remove one. (DW needs run so there isn't much on the shelf :) )On the other wall, which has no upper cabinets, I don't have the shelves up yet but the plan is 18" and 30" above the counter, which with 1.5" shelves will leave 10.5" of space in between....See MoreHow would open shelving look?
Comments (4)the kitchen will have to get a complete renovation. eventually. the cabinets are intact it appears and white so I'd work on wallpaper removal....fresh paint to the walls a new ceiling fixture . then pause and see if you can get by with the cabs for a time until more planning and budget allows some replacing for better cabinets etc. the cabs with new hardware could actually be surprisingly fine...you can make the case to leave them for a while....See MoreJAN MOYER
last yearlast modified: last yearherbflavor
last yearlittlebug zone 5 Missouri
last yearlast modified: last yearrebunky
last yearlast modified: last yeargtdj519
last yeargtdj519
last yearJAN MOYER
last yearlast modified: last yeargtdj519
last yearDesign Interior South
last yearDesign Interior South
last yearDesign Interior South
last yearDesign Interior South
last yearDesign Interior South
last yearJAN MOYER
last yearlast modified: last yeargtdj519
last yearcpartist
last yearcpartist
last yeargtdj519
last yearDesign Interior South
last yearbichonbabe
last yeargtdj519
last yeargtdj519
last yeargtdj519
last yeargtdj519
last yearcpartist
last yeargtdj519
last yearloobab
last yearlast modified: last yeargtdj519
last yearloobab
last yearlast modified: last yearJAN MOYER
last yearlast modified: last yeargtdj519
last yeargtdj519
last yearCeeWhy
last yeargtdj519
last yearloobab
last yearbry911
last yeargtdj519
last yearloobab
last yearbry911
last yearlast modified: last yearloobab
last yearbrody nienow
last yeargtdj519
last yearloobab
last year
Related Stories

KITCHEN DESIGNHow to Arrange Open Shelves in the Kitchen
Keep items organized, attractive and within easy reach with these tips
Full Story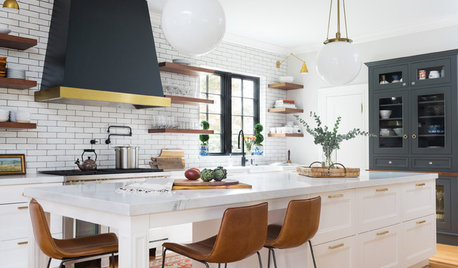
KITCHEN STORAGEWhere to Hang Open Shelves in the Kitchen
Consider these locations for letting in natural light, dealing with a tricky corner and more
Full Story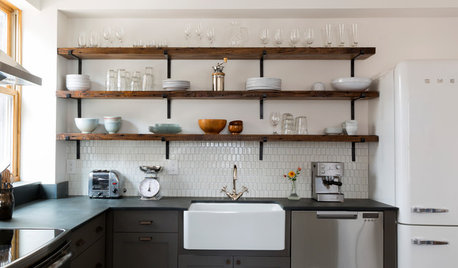
KITCHEN STORAGEShould You Use Open Shelves in the Kitchen?
Two designers make their cases for and against using floating kitchen shelves
Full Story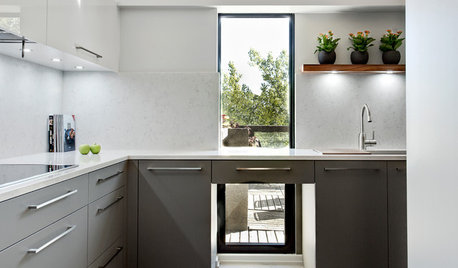
KITCHEN CABINETSThe Pros and Cons of Upper Kitchen Cabinets and Open Shelves
Whether you crave more storage or more open space, this guide will help you choose the right option
Full Story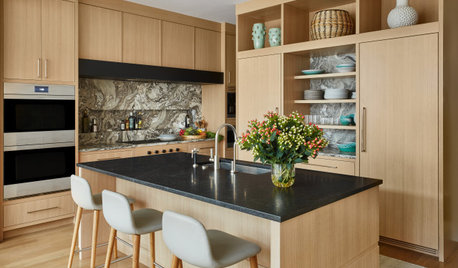
KITCHEN STORAGEStyle Your Open Kitchen Shelving Like a Pro
Follow these do’s and don’ts for arranging items on your kitchen shelves
Full Story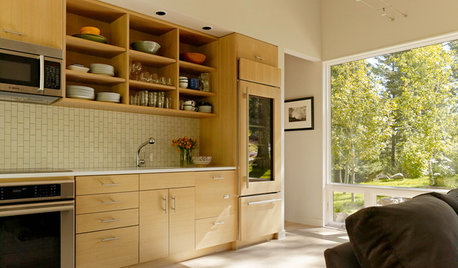
KITCHEN STORAGEPartly Open Shelving: The Case for Doorless Cabinets
Build in some display areas, create a colorful design feature and make better use of awkward spaces with open shelves
Full Story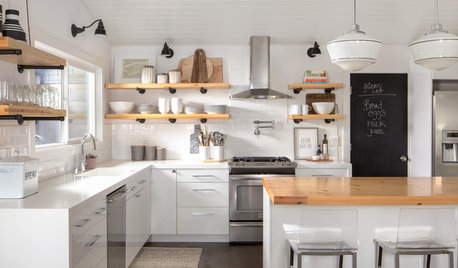
KITCHEN CABINETSWhy I Combined Open Shelves and Cabinets in My Kitchen Remodel
A designer and her builder husband opt for two styles of storage. She offers advice, how-tos and cost info
Full Story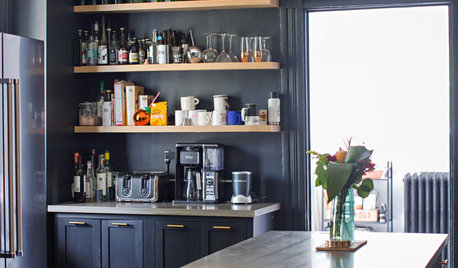
MY HOUZZ9 Kitchens Where Open Shelving Rules
Find out why these homeowners ditched their upper cabinets
Full Story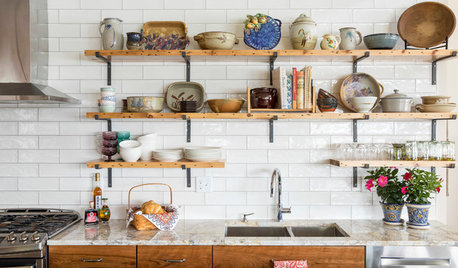
KITCHEN STORAGEThe Best Things to Store on Open Kitchen Shelves
See what items should take up this vital display and storage space, and get tips for styling them
Full Story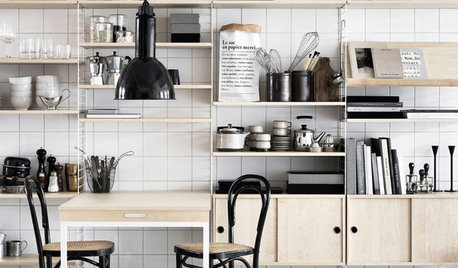
SHELVESSee the Many Ways to Use Modular Shelves
These stylish and versatile shelving systems can work in any room
Full Story


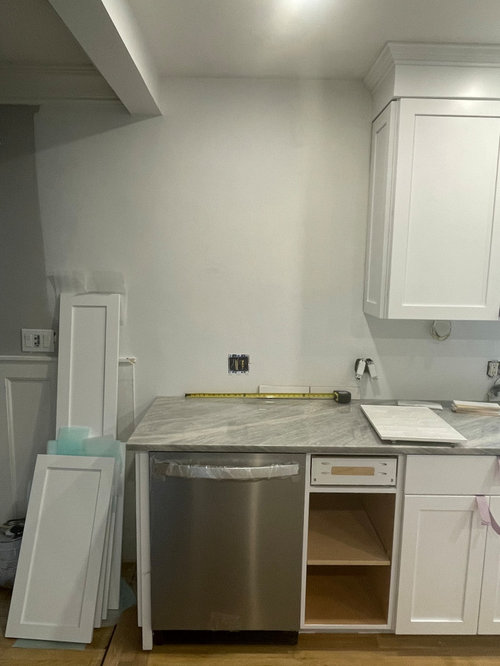



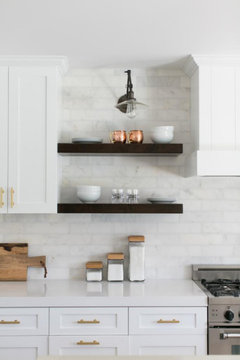
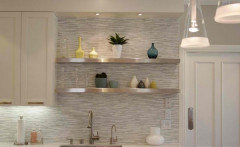
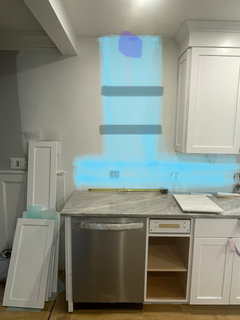
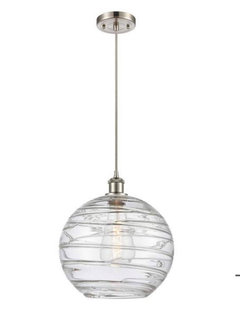
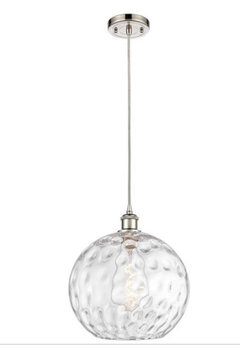
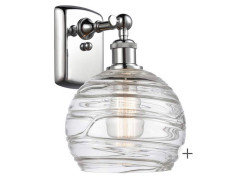







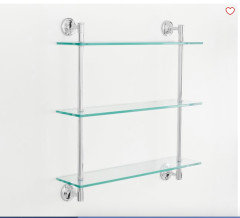


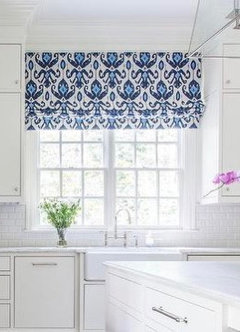
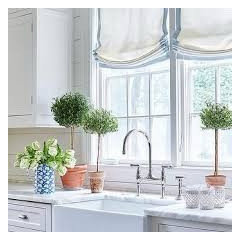

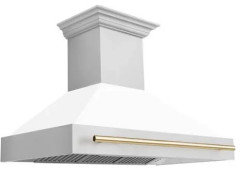



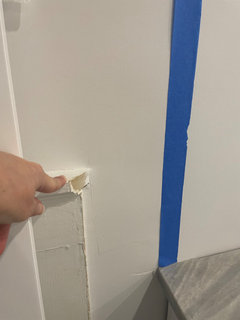

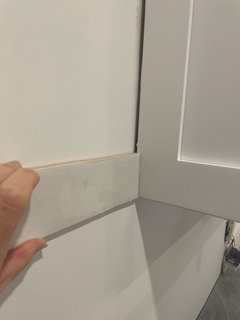




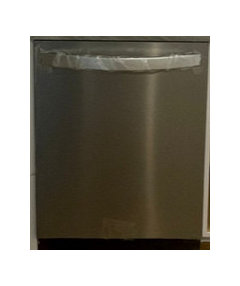

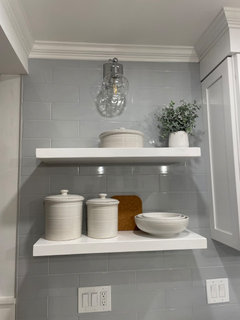
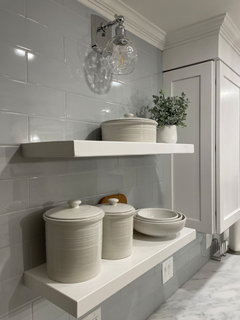

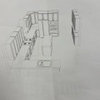
houssaon