Home Design Software
Liz Ot
last year
Featured Answer
Comments (11)
Mark Bischak, Architect
last yearVirgil Carter Fine Art
last yearRelated Discussions
Best Home Design Software?
Comments (35)Reno has a good summary of the development of CAD/CADD from the mid 80s or so. AutoCad, for example, started as a 2-D drafting program for engineering applications. It was much later that they bolted on programs that would allow 2-D architectural applications (for example, the intersection of intersecting walls in plan view with the intersections deleted). 3-D came much, much later for AutoCad, and initially consisted of an add-on program from other vendors, if I remember correctly. Early 3-D programs were mostly wiring diagrams which were hard to see and visualize, much less solid 3-d pictures. DataCad and other early programs were designed from the beginning for architectural design; the 2-D and 3-D was integrated earlier, but these vendors lacked the financial and marketing resoures of AutoCad. Then European software vendors entered the marketplace for both engineering and architectural users, with advanced features like finite analysis and light-ray applications. As the market developed, and low-cost computing emerged, applications began to focus on data base/relational applications and designing for architect in 3-D, rather than starting in 2-D and merging to 3-D. All of this is probably far beyond this forum for consumers interested in building their own home! The good news for most who visit this forum and thread is that a few of the major software manufacturers of engineering and architectural software have also marketed simplified versions of their software that will do 2-D and 3-D applications ranging from decks, to landscaping to fully integrated house design at reasonable expense. The bad news is that none of the software is "smart" enough to prevent mistakes and errors in the input process. It still takes substantial experience and judgement to make these computerized tools work efficiently and effectively. Good luck!...See Morehome design software
Comments (19)Build the basic shape of the house, including the roof, then add the windows, then add the roof eaves, rakes, trim, then the materials. Sketch Up is not an assembly of pre-designed parts, you draw as you would with a pencil and the surfaces form when three or more points lie in the same plane. It looks like a sketch but it is very accurate. You can tell which direction you are drawings by the color of the line and type in the length after picking the start point and choosing a direction. To align the ends of lines touch the another point and then move the cursor until a dotted construction line appears to signal the alignment. To match the slope of a line, start a line and then touch another line with the cursor and then move the cursor until the new line turns pink. Press the shift key to constrain that line in the new direction. The mid-point of a line is signaled when a blue dot appears. The best tool is the push/pull tool that allows you to drag a surface in or out. It allows you to stretch a roof shape across the house or push a door back 4 inches. The "follow me" tool allows you to do a similar thing but the shape follows an edge so you can extrude trim along a curve, like adding a bullnose to a curved kitchen counter. This is a 3D modeling program; it is not made for drawing 2D plans for construction although the new Pro 6 version has a Layout program. I do a layout in a CAD program and then import it into Sketch Up, then draw the walls, then the roof. It is a design tool but when the design is working well I often show it to a client. The full Pro version is quite sophisticated. It can be tedious to make a lot of changes so I wait until the basic shape is good before I add the details. Others, often architects, make objects and put them on the internet for others to use. Some are quite unbelievable....See Morehouse design software
Comments (2)You'll get many off target suggestions unless you clarify your needs. Do you want it to be 2D or 3D? Will this be used to prepare the documents used by a builder? Will you design more than one house? Will you want to make presentations from the drawings? Will you need to share the files with others or send them by email for review? How much do you want to spend?...See MoreKitchen/Home Design Software for Novices
Comments (6)Hi Guys, I'm using sweethome3d to generate floorplans and 3D visualizations of our space. It's free and it's java based so it will run on windows/mac and linux (which sketchup doesn't support, so this was key for me). It's not perfect and you have to go through a lot of hoops to do complicated things (slanted roofs with skylights specifically!), but if you screw with it enough you can do some pretty powerful things. Their lighting model isn't ideal (really? No diffuse and specular surfaces at the same time!?), but it's fairly easy to use. here's some shots of the layout I did with it (arrows and text were added after in another program) And the current work in progress rendering of the new space: Here is a link that might be useful: SweetHome3D...See MoreKristin Petro Interiors, Inc.
last yearres2architect
last yearArchitectrunnerguy
last yearlast modified: last yearMark Bischak, Architect
last yearLiz Ot
last yearcpartist
last yearres2architect
last yearCharles Ross Homes
last year
Related Stories

DESIGN PRACTICEDesign Practice: How to Pick the Right Drawing Software
Learn about 2D and 3D drawing tools, including pros, cons and pricing — and what to do if you’re on the fence
Full Story
HOUZZ TOURSHouzz Tour: Visionary Thinking Clicks With a San Francisco Entrepreneur
An open mind and an unusual process help a successful software engineer get an interior design that suits and celebrates his life
Full Story
WORKING WITH AN ARCHITECTWho Needs 3D Design? 5 Reasons You Do
Whether you're remodeling or building new, 3D renderings can help you save money and get exactly what you want on your home project
Full Story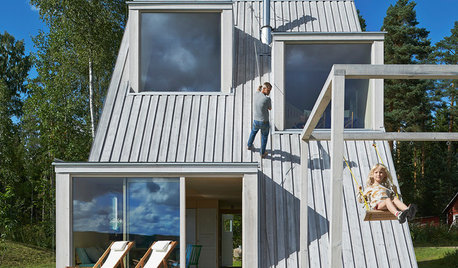
FUN HOUZZWorld of Design: 16 Fun Homes That Encourage Play
What does a fun home look like? These 16 very different properties around the world are designed with enjoyment in mind
Full Story
REMODELING GUIDESPlan Your Home Remodel: The Design and Drawing Phase
Renovation Diary, Part 2: A couple has found the right house, a ranch in Florida. Now it's time for the design and drawings
Full Story
HOUZZ TOURSMy Houzz: Feel-Good Design Energizes a 1940s Ohio Home
Saturated colors and bold prints turn a boring beige house into a cheerful, inviting family home
Full Story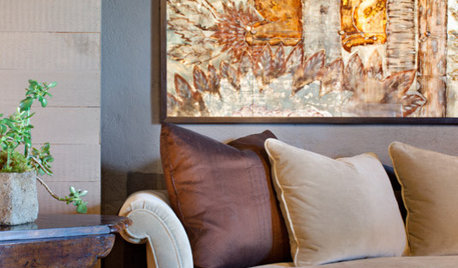
DECORATING GUIDES13 Home Design and Decor Trends to Watch for in 2013
It's predictions ahead as we find out what's on the radar of designers and makers for the coming year
Full Story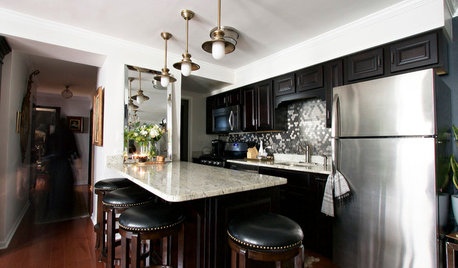
MY HOUZZMy Houzz: Classic Black and White Design in a Chicago Condo
Traditional design mixed with quirky details and unexpected color gives this graphic designer’s home a dark and glamorous vibe
Full Story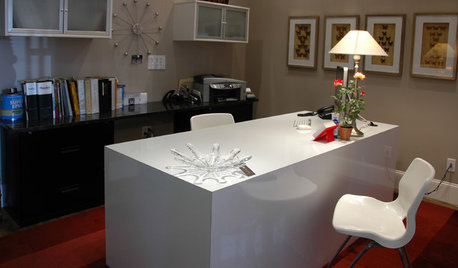
HOME OFFICESExpert Talk: 11 Desk Designs That Really Work It
Boring or inadequate desks don't cut it for productivity in a home office. File these desk designs and expert insight under "To Do"
Full Story
FEEL-GOOD HOME12 Very Useful Things I've Learned From Designers
These simple ideas can make life at home more efficient and enjoyable
Full Story


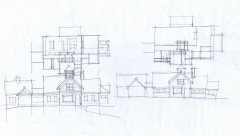
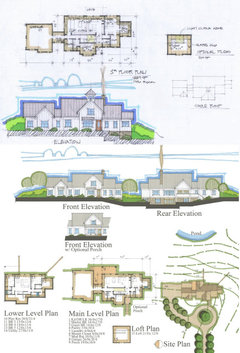






Charles Ross Homes