How to set up living/dining with angled wall and narrowed dining?
hanwar786
last year
Featured Answer
Comments (15)
tracefloyd
last yearlast modified: last yearLyn Nielson
last yearRelated Discussions
Will this Craigslist Dining Room Set fit in my Dining Room?
Comments (13)Thank you for your replies. kew 2006: I moved the living room furniture in front of the wall unit in several different configurations. Unfortunately, it just looks awful. It is way too crowded and impractical with furniture blocking the wall unit. So I guess the issue is function vs. aesthetics. If I get the DR set, the wall unit has got to go. But since I need the storage space, I would probably buy a wall of Ikea bookcases and put them in a bedroom. Is the new DR worth the trouble?...See MoreDining (table) between kitchen & living or separate dining area?
Comments (14)Wow! Lots of questions! Haha! Let's see. We live in New Orleans and are a very casual, fun, energetic family. DH and I are in our mid 30's and have a 9 year old and a 6 year old. Both kids are active outside of school. TV is a big part of our lives because of sports, movies, kids, etc. But Mike's Den is where lots of the sports programming will take place. :) We are planning to offset the TV and put it to the side of the fireplace for two reasons....1) Now that the kitchen is further over, if someone is in there, it will be more centered to the room as a whole and 2) it can be a bit lower and more at eye-level if it's not above the fireplace. We can make the built-ins accommodate the TV at a level more comfortable for viewing. There will also be a playroom/media room upstairs for the kids. So the Living Room TV will be the group/family TV I suppose. We take turns cooking but both work. So we aren't gourmet cooks but we enjoy cooking meals. We enjoy conversations from the kitchen, thus wanting the open plan. I'd say that because of kids' evening activities, we probably cook 3-4 days a week maybe? Other nights we grill or get take out, pick something up or go out to eat on the way home. The porch. The house (again, in New Orleans...flooding) must be elevated a bit). This porch is elevated with the house. I know we will also have lower space for a table and chairs and the grill, that we haven't laid out yet. We actually did talk about widening the porch. How wide would you suggest? My dad suggested 1-3 feet wider. What do you think? The front door...you see the stairs to the right of the kitchen? And the open pass-through there under the stairs in the drawing? If you go through that pass through...actually straight from the back door, you'd pass the turned stairs above you and a guest room above, master below (in the drawing) and the front door is that way. It's a narrow, New Orleans lot...50x122, which has made things interesting to lay out! :) Thanks again guys! Your feedback is great! Oh, and again, the furniture placement and the kitchen appliances, etc. is just there in the drawings as a guide. It's not fixed or anything. It's just a visual thing for reference....See MoreLong narrow living/dining condo
Comments (5)I always find I have to move stuff to see what works because I can never tell for sure from diagrams. So, would it be possible to rotate the sofa to be parallel with the dining table and have a skinny console behind the sofa that could act as a buffet? The sofa wouldn't have to be centered on the room, but the end could be close to the wall with perhaps just a floor lamp between the end and the wall. I think then there would be room for a chair in the corner since your balcony door is not centered. Since you don't seat people at the end of the table, how about some open bookcase type of shelving along that wall? You could store glassware, dishes, etc. And you could leave the table extended all the time and push the end right up to the shelving. This would create a sort of booth type of situation....See MoreHow Would You Handle This Living Room/Dining In Farmhouse Theme?
Comments (66)Justin, we built a house in 1985 that reminds me a lot of your house. I really struggled with finding and placing furnishings that fit the scale and drama and rather oddly shaped spaces ( that we specified). We now live in a small farmhouse on a small horse farm. White plastered walls, white painted trim.Much easier. May I suggest you look at Texas Hill Country farmhouses for inspiration? They tend to be strongly defined but simple, sometimes incorporating "Spanish" elements, if you like those. ( This is kind of random, I do think your front door should be changed. It doesn't seem to fit either farmhouse or the house, in my opinion. You can do better.) PS. In this soaring space, pay close attention to your fixture choices. I think the one shown in this Hill Country house would fit well, for example, but the right scale, no matter the style, will really make a difference....See MorePatricia Colwell Consulting
last yearlast modified: last yearhanwar786 thanked Patricia Colwell Consultinghanwar786
last yearhanwar786
last yearLyn Nielson
last yeartracefloyd
last yearPatricia Colwell Consulting
last yearlast modified: last yeartracefloyd
last yearlast modified: last yearhanwar786
last yeartracefloyd
last yearlisedv
last yearlast modified: last yearhanwar786
last yearhanwar786
last year
Related Stories
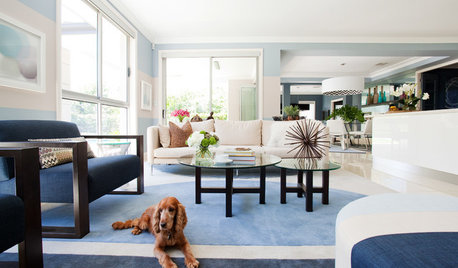
LIVING ROOMSGraphic Patterns Snazz Up a Living-Dining Space Near Sydney
Chevrons and striped walls give an Australian combo room personality and appealing contrast
Full Story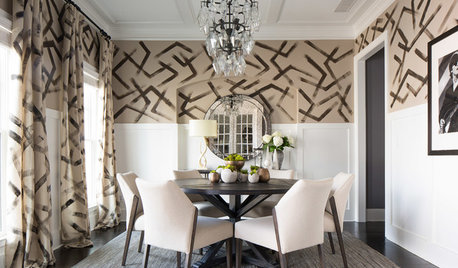
DINING ROOMSRoom of the Day: Hand-Painted Walls Set This Dining Room Apart
A bold design and small accents make this square room the perfect place to have fun
Full Story
KIDS’ SPACESWho Says a Dining Room Has to Be a Dining Room?
Chucking the builder’s floor plan, a family reassigns rooms to work better for their needs
Full Story
SMALL HOMESRoom of the Day: Living-Dining Room Redo Helps a Client Begin to Heal
After a tragic loss, a woman sets out on the road to recovery by improving her condo
Full Story
LIVING ROOMSOpen-Plan Living-Dining Room Blends Old and New
The sunken living area’s groovy corduroy sofa helps sets the tone for this contemporary design in Sydney
Full Story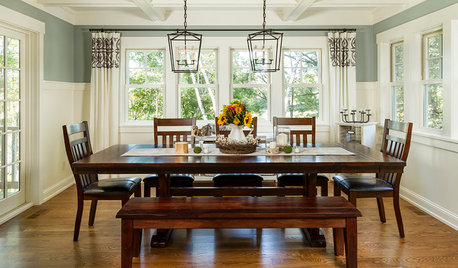
DINING ROOMSTrending Now: 10 Dining Rooms Serving Up Serious Style
Get ideas from these Houzzer favorites featuring live-edge wood tables, built-in banquettes and more
Full Story
DINING ROOMSA Playful Dining Room Fit for Toddlers and Grown-Ups
Midcentury modern, traditional and contemporary pieces mix to create a lively, personalized space
Full Story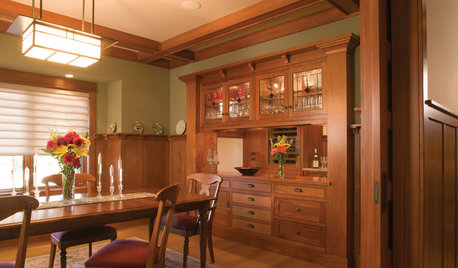
DINING ROOMSBuilt-In Buffets Beef Up Dining Room Style
Call them sideboards or dining buffets. Stack on a china cabinet or not. No matter the style, these built-ins serve up sophisticated storage
Full Story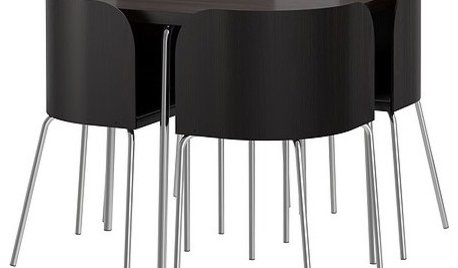
PRODUCT PICKSGuest Picks: 20 Terrific Space-Saving Dining Sets
These small tables and chairs in styles from traditional to modern make mealtimes comfy affairs
Full Story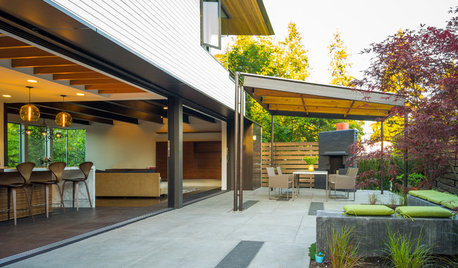
PATIOSPatio Details: Covered Dining Area Extends a Family’s Living Space
Large sliding glass doors connect a pergola-covered terrace with a kitchen and great room in Seattle
Full Story


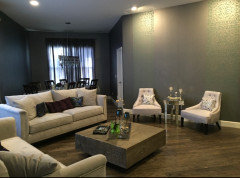
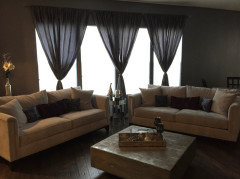





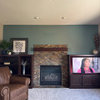

BeverlyFLADeziner