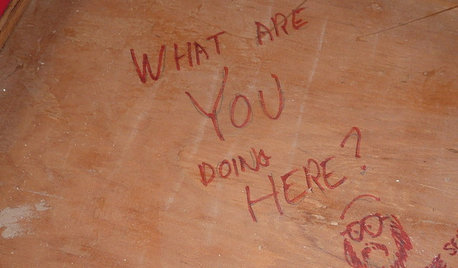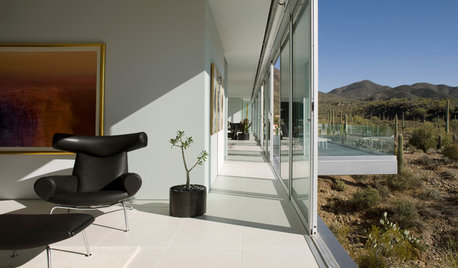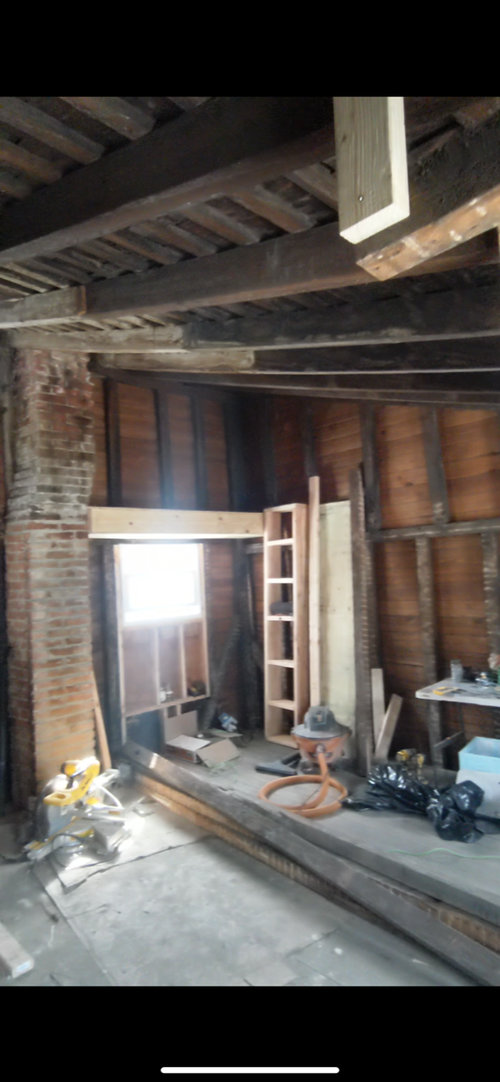1850's rowhouse renovation- insulating an unvented roof with... XPS?!
Matthew Thomas
last year
Related Stories

MATERIALSInsulation Basics: What to Know About Spray Foam
Learn what exactly spray foam is, the pros and cons of using it and why you shouldn’t mess around with installation
Full Story
FUN HOUZZDoes Your Home Have a Hidden Message?
If you have ever left or found a message during a construction project, we want to see it!
Full Story
ARCHITECTUREDesign Workshop: Reasons to Love Narrow Homes
Get the skinny on how a superslim house footprint can work wonderfully for your site, budget and quality of life
Full Story
MOST POPULARIs Open-Plan Living a Fad, or Here to Stay?
Architects, designers and Houzzers around the world have their say on this trend and predict how our homes might evolve
Full Story










3onthetree
Charles Ross Homes
Related Discussions
How to insulate a conditioned attic after framer mistake
Q
Advanced framing - other considerations
Q
Hot climate attics: insulation & ventilation question
Q
Energy Audit Post Mortem....Your thoughts are needed!
Q
Matthew ThomasOriginal Author
Charles Ross Homes
elcieg
Matthew ThomasOriginal Author