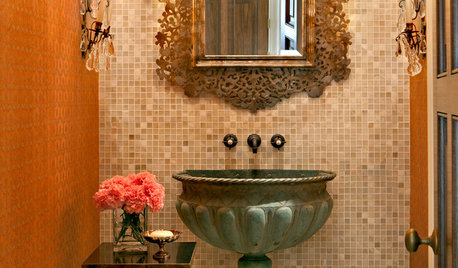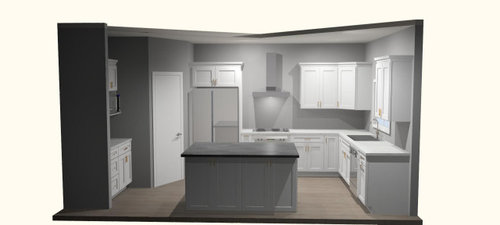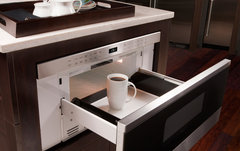what do you think of this kitchen layout?
A H
last year
last modified: last year
Featured Answer
Sort by:Oldest
Comments (14)
mcarroll16
last yearRelated Discussions
What do you think about my kitchen layout?
Comments (5)I'm sure there will be others that will find something to critique, but I think that overall, it's a very good plan. There seems to be a good triangle between the fridge, cooktop, and cleanup sink. I'd encourage you to really think about your storage needs and make notes about what you plan to store in certain cabinets and then think about the relationships drawn out. For instance, there is quite a bit of landing space beside the fridge to the left. It's removed from the main section of kitchen so it may be seldom used unless you have specific plans such as a toaster/coffee station, etc. For instance, if your plan was to have a coffee station there, consider then how you'd get your water to put in the coffee maker (see what I mean?) If you don't have specific plans for that space, I'd consider moving the fridge to the left and possibly incorporating the current fridge space into the pantry. Of course, this is only generalizing, but having done a new build a few years ago (in a different house), I didn't really consider all those things and I ended up with some major and minor inconveniences. HTH!...See MoreNeed help for my open kitchen, dining and living room layout design
Comments (5)It would be possible to put a play corner in the first two drawings but not in alternative 2. I would recommend a corner of storage furniture to corral the toys. I am usually a fan of built-ins but not in this case because eventually the kids will outgrow their toys and you won't need that storage there anymore. The built-in exception would be a window seat under one of those windows on the plans. Some of the storage could be cabinets or bookshelves for bins or toys underneath a window seat. I'm not a fan for toy box style storage because they either become a black hole or the kids throw everything out of them looking for what they want and then do't put the rest of it back. As for the kitchen placement, near to the deck would be best in you like to eat outdoors on the deck or entertain on the deck. We entertain a lot and the kitchen is on the other side of the house from the patio. It's a real pain and a big part of my design brief for the architect was for the kitchen to be next to the patio. I even wanted a pass-through window from the kitchen sink to the patio for ease of clean up but unfortunately I wasn't able to work that out....See MoreWhat do you think of our kitchen layout - U shaped kitchen
Comments (34)Interesting how people looking at the same picture see something different ... Take away the doorway and this is the classic U layout. Maybe you could call it a Broken U, but a U is uninterrupted and keeps everything within reach of a single cook -- that's the strength of a U. An L is better for shuttling traffic through /allowing multiple cooks, and that's the functional style we have here. The hood should be six inches wider than the stove below so that it really catches all the odors and grease rather than allowing them to be deposited onto your cabinets. I know this is common advice here, but I've never found a need for a wider hood /never had a problem with odors or grease -- maybe my hood is stronger than average? A related issue: When your stove is on an interior wall, you have to figure out how you're going to vent. It's certainly not an insurmountable issue, but it is one that you need to address. Like others have said, you probably want all drawers in your lowers, rather than a mix of drawers and cabinets. Yes. Inventory your current kitchenware, then assign everything a spot -- that'll allow you to accurately determine whether you have an appropriate number of drawers and cabinets. Personally, I'm planning for my base cabinets: 3 cabinets, 3 three-drawer stacks, 1 four-drawer stack, and 1 pull-out behind a cabinet drawer. I could not have predicted these specifics without having "assigned" items to specific places. The island looks very large. Will you be able to reach the middle of it to clean it? Always a concern for me. A prep sink in the island would do a lot for the layout, that's the biggest change you need if you want to keep the basic layout here intact. I'm not a big fan of repetitive items, but I agree that if the OP's going to keep this layout, a prep sink on the island would be helpful. Realistically, though, adding a prep sink is expensive and would eat prime island storage. I'd rework the plan rather than do this. Other thoughts: I agree with the idea of moving the oven(s) to the side near the sink, and I agree that this area appears to be a potential clutter magnet -- perhaps go with a tall cabinet here instead of countertop? You need to flip the pantry door. Imagine you bring in groceries, set them on the island to organize them ... you have to walk around the pantry door. Best would be a pocket door, but I'm not sure you have the space. You're going to serve beverages from the area near the refrigerator ... but the dishwasher is on the far side of the room /with the island in between. Since you wash so many glasses, it'd be better if the dishwasher and beverage area could be closer. The dining room looks fairly far away from the kitchen; plus everything's going to have to be carried around the island. Any possibility the family room could go into this area (if you rework the mudroom, it could have windows on two sides) and place the kitchen directly in front of the dining room? Overall, it'll be a pretty kitchen, but it could massively improve in terms of function, work zones, placing things in convenient places. "Walk through" mentally and imagine yourself doing everyday chores: Putting away groceries, making your favorite casserole, fixing coffee or a soda, cleaning up after dinner, etc....See MoreKitchen layout dilemma. What do you think?
Comments (14)Thank you for all the comments. To answer some questions.... The wall on the left is 163". The baby gates are for babies (but there is a possibility of getting a dog in the future). The doorway at the bottom of the kitchen leads to the living room. There are currently two adults who both cook, although generally not at the same time, plus one toddler, and second baby on the way in this growing family. The fridge isn't against a wall - it has an 30" pantry and mini oven on it's left, which this angle shows a little more clearly. I agree that the space at the sides of the counter are too narrow - especially the side with the sink. Perhaps this is why the space feels so crowded? We have opted for no upper cabinets - just a small shelf for some greenery, and to fit the task lighting (led strips) to the underside of. We are hoping this keeps the kitchen feeling open and un-cluttered. So, once I switch the dishwasher to the right of the sink, and slide the sink closer to the corner, it opens up the space around the sink more, and allows space for a kitchen door to the outside. This seems to improve the issues of the narrow space around the sink, and the usability of the corner (prep and cleanup at the same time)....See MoreSabrina Alfin Interiors
last yearpricklypearcactus
last yearShadyWillowFarm
last yearmarmiegard_z7b
last yearA H
last yearmcarroll16
last yearmarmiegard_z7b
last yearGN Builders L.L.C
last yearUser
last yearherbflavor
last yearlast modified: last yearanj_p
last year
Related Stories

SMALL KITCHENS10 Things You Didn't Think Would Fit in a Small Kitchen
Don't assume you have to do without those windows, that island, a home office space, your prized collections or an eat-in nook
Full Story
BATHROOM WORKBOOKStandard Fixture Dimensions and Measurements for a Primary Bath
Create a luxe bathroom that functions well with these key measurements and layout tips
Full Story
KITCHEN DESIGNKitchen Layouts: A Vote for the Good Old Galley
Less popular now, the galley kitchen is still a great layout for cooking
Full Story
MODERN ARCHITECTUREBuilding on a Budget? Think ‘Unfitted’
Prefab buildings and commercial fittings help cut the cost of housing and give you a space that’s more flexible
Full Story
KITCHEN DESIGNDetermine the Right Appliance Layout for Your Kitchen
Kitchen work triangle got you running around in circles? Boiling over about where to put the range? This guide is for you
Full Story
KITCHEN DESIGNKitchen Layouts: Island or a Peninsula?
Attached to one wall, a peninsula is a great option for smaller kitchens
Full Story
HOUZZ TOURSHouzz Tour: Visit a Forward Thinking Family Complex
Four planned structures on a double lot smartly make room for the whole family or future renters
Full Story
DECORATING GUIDESFor Your Next Sink, Think Unique
Any kind of vessel can do the trick — from buckets to barrels, outsized shells to old-fashioned washers
Full Story
ARCHITECTUREThink Like an Architect: How to Pass a Design Review
Up the chances a review board will approve your design with these time-tested strategies from an architect
Full Story
KITCHEN DESIGNKitchen Layouts: Ideas for U-Shaped Kitchens
U-shaped kitchens are great for cooks and guests. Is this one for you?
Full Story









Patricia Colwell Consulting