Will our overhangs create dark rooms?
tupi2020
last year
Featured Answer
Sort by:Oldest
Comments (126)
JAN MOYER
last yearRelated Discussions
Overhang or no overhang-- I want to hang myself!!
Comments (49)OK Newbie, I figured it out: Exterior wall, staring at garage = 250". First, I'd advise swapping the garage door swing so it swings into the garage, not the dining room. These are base cabs and appliances only. Uppers are easy. 13"wall, 60" Patio doors (5' sliding or French swing OUT), 18" wall, 12" deep hutch, 36" fridge, 9" pull-out (foils), 24" D/W, 30" sink base, 12" cab, 36" wall to basement / back door. 13+60+18+12+36+9+24+30+12+36 = 250. Dining Room = 91" wide next to fridge / dish hutch along it. This narrow portion is only for approx. 36" from back wall (depth of fridge). You will have two sinks, so I put a 30" sink instead, so you have 33" counter between fridge and sink with foil storage next to fridge. 24" is too small if one person is at the sink and another person at the fridge. There is a 13" counter on end of sink. This leaves 36" to the basement doorway, but you now have a better back door in the dining room, so this old doorway won't be used much. Also, the pantry will now end one foot shorter. Note you will have to shift the old sink window over towards the basement a bit if you want the sink centered. -- Range wall / peninsula, starting at corner, doorway to LR closed in. Corner to peninsula overhang edge = 147". This leaves 103" for the dining room AFTER the 15" peninsula with seating. Starting in corner: 36" corner cabinet with Super Susan, 6" pull-out for spices and oils, 30" range, 24" drawer cab, 36" angled corner sink base creating peninsula, 18" cab forming peninsula end. 36+6+30+24+36+15"overhang = 147 -- Peninsula: 36" angled sinkbase, 18" end cab. An angled sink base can hold a larger sink and it is MUCH more comfortable than being in an inside corner. With a 36" deep fridge the aisle between the peninsula end and the fridge is 39". TRY to get a shallower fridge! French Door fridges are NOT made for small kitchens! I'd go with a side-by-side. Still, I think this is the best place for the fridge because people will not bother you when they get a drink. -- Back wall pantry: Starting at corner - the same 36" corner base cab from range wall = 36" along wall with 24" deep counter. Then two 24" wide, 12" deep floor-to-ceiling pantries. In the corner above the Super Susan cab I'd put a 36" high inside corner cab (with two doors or bi-fold doors) mounted at the ceiling. Either a 36"x36 or a 24"w with a 12" to butt the pantries. Below it I'd put a 24" high, 36" long wall cab sitting on the counter facing towards the range as a shallow appliance garage. This will make the pantry appear to cross over the counter and wrap onto the other wall of uppers. If you get the two-door corner upper you can make the door facing towards the dining room glass and the other door wood. Then the cab below and the wall pantries above the counter-line can be glass too, and the ones below the counter-line wood. That would look good and keep the room airy. This gives you 30" of counterspace from the range to the corner and 24"-30" of counterspace between the sink and range. Much more than your current layouts. Also, the drawer base cabs you have now are too small for pots and pans. 15" drawer bases only have 12" drawers, and 15" of counter next to the stove is just not functional. -- The "hutch" next to the fridge should be a 36" high wall cab with a counter above it and a 42" glass wall cab mounted at the ceiling. Mount them to a plywood panel behind and create a backsplash between them. This can be used for dishes. The peninsula can be used as a buffet. Just be sure to use a 39" deep one-level peninsula counter, not a raised bar. This will increase your prep space immensely. -- This layout has the same width dining room as your current layout but includes the 15" deep seating in the kitchen area. I really think you will benefit greatly with the 39" deep peninsula. Plus all the extra prep space around the stove (and extra storage in the Super Susan). The back end near the new patio doors is narrower because of the fridge / hutch, but if you get a narrow dining table with leaves you can leave it smaller most of the time and extend it out through the wide opening into the living room when you have lots of guests. But most of the time a table with 4 chairs and 3 stools at the peninsula will be enough. Now that I think about it, I'd probably use a 15" cab as the peninsula end (not 18") and extend the counter with a 3" lip over it - more foot clearance....See MoreIn Progress:Sneak Peak of our white to dark remodel
Comments (7)Awwww, Ginger, thank you. You are very sweet. I just re-posted because the original was MIA for a while. That was a lot of work. Let me see: The cabinets were ordered online through Cabinet Giant in Kansas City, I think. The are cherry stained maple, solid wood, dovetailed full-extension drawers with soft close. They are RTA which sounds scary, but I'll tell you, aside from the lazy susan and the pantries, each cabinet took around 7 minutes to put together. The color is Brindleton Maple- the Reserve Line. The counter top is Corian Dusk (light speckled gray) the integrated sink is white. The floor below froggy is Brazilian Cherry Natural- not wood, but Mannington Revolutions Diamond Bay laminate. Thank you again for your kind words! My apologies to everyone for the double post. If you can tell me how to get rid of one, I will!...See MoreThorn on overhang/no overhang, seating/no seating at peninsula
Comments (39)I have not had time to read everyone's responses but your post reminded me of my kitchen. I got rid of the overhang to add storage cabinets instead and couldn't be happier. My width for kitchen and eating area was only 18.2 feet but I am so glad that I have 5 feet between the arms of the U. It allows 3 people to work comfortably and to move in and out without bumping each other. I will post the layout evolution and the reveal. I LOVE those outside peninsula storage cabinets- one is a "charging drawer" that has a power strip inside it for all those electronics that otherwise clutter the area. My boys think this is genius. Another holds all the office supplies for those who choose to work at the kitchen table. There is a coffee/tea drawer , a stationary supplies/mail drawer (where I hide accumulated unsorted mail when I have visitors), and an "empty" drawer to hold things cleared off the table when we need to eat. We have not used the small undercounter fridge except for company. There is even a large toekick drawer which is full of miscellaneous supplies- backup keys, batteries, dental floss, etc. We had never used the peninsula for seating in the 20 years we had been in the house so there was no hesitation getting rid of it. scrappy25 layout evolution scrappy25 reveal...See MoreRefinishing bookcases and creating a library/lounge and dining room
Comments (41)@Woodbern I hired someone to paint for me, so I don't know all the details on the steps they took to prep the wood. I think what you will need to do will depend on the condition and type of your surface and the type of paint you choose. I used 2 gallons of Sherwin Williams 7006 "Extra White" semi-gloss over one gallon of a water based primer (similar to Kilz but SW brand). Hope that helps! Good luck!!...See Moretupi2020
last yeartupi2020
last yearlast modified: last yeartupi2020
last yeartupi2020
last yearJAN MOYER
last yearlast modified: last yearWestCoast Hopeful
last yeartupi2020
last yearMark Bischak, Architect
last yeartupi2020
last yearShadyWillowFarm
last yearUser
last yearWestCoast Hopeful
last yearWestCoast Hopeful
last yearanj_p
last yearWestCoast Hopeful
last yeartupi2020
last yearlast modified: last yearShadyWillowFarm
last yeartupi2020
last yeartupi2020
last yearShadyWillowFarm
last yeartupi2020
last yearJAN MOYER
last yearlast modified: last yearbtydrvn
last yearbtydrvn
last yeartupi2020
last yearlast modified: last yeartupi2020
last yearJAN MOYER
last yeartupi2020
last yearJAN MOYER
last yearlast modified: last yeartupi2020
last year
Related Stories
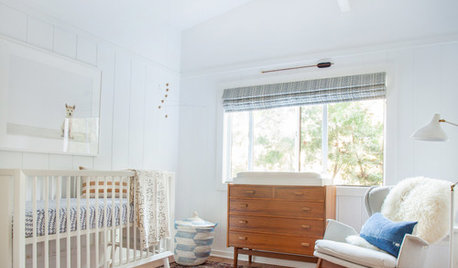
KIDS’ SPACESRoom of the Day: From Dark Walk-in Closet to Bright and Warm Nursery
A mix of vintage and new decor creates a stylish nursery that will grow with a baby boy
Full Story
GREENSee How Dark Green Can Transform a Room
The on-trend color can add elegance, energy, warmth or drama depending on how you use it
Full Story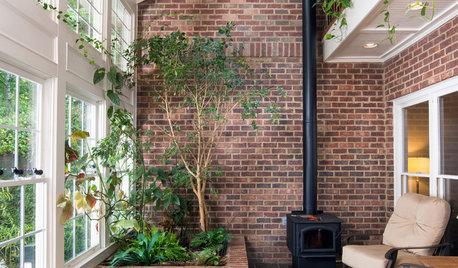
ROOM OF THE DAYRoom of the Day: A Dark Porch Becomes a Cozy Sunroom
Energy-efficient building practices and creative vision help turn a formerly unused space into a spot for reading and gardening
Full Story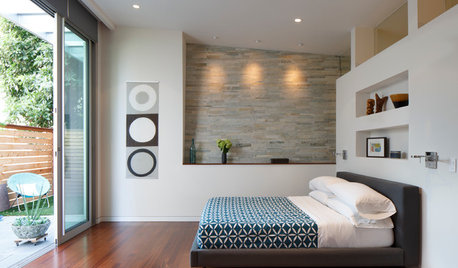
ROOM OF THE DAYRoom of the Day: From Dark Basement to Bright Master Suite
Turning an unsightly retaining wall into an asset, these San Francisco homeowners now have a bedroom that feels like a getaway
Full Story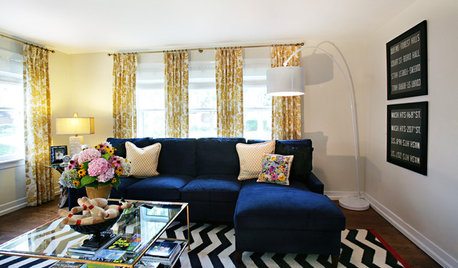
FURNITURE11 Ways to Create a Bright Space with Dark Furniture
Reinvent the look of a dark sofa, bed or chair with the right backdrop of color and light
Full Story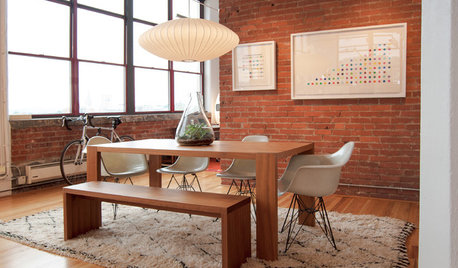
DECORATING GUIDES10 Ways to Create a Warm and Welcoming Dining Room
Whether company's coming or you're supping solo, a welcoming dining room makes mealtimes more enjoyable
Full Story
CEILINGS13 Ways to Create the Illusion of Room Height
Low ceilings? Here are a baker’s dozen of elements you can alter to give the appearance of a taller space
Full Story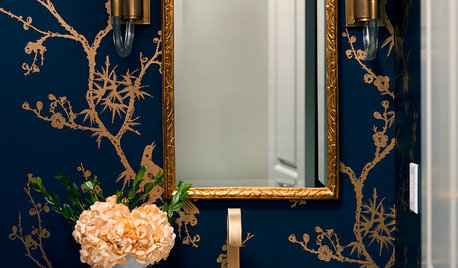
BATHROOM COLORPowder Room Palettes: 10 Handsome Dark Blues
See how paint, tile and wallpaper in shades of dark blue bolster these powder rooms
Full Story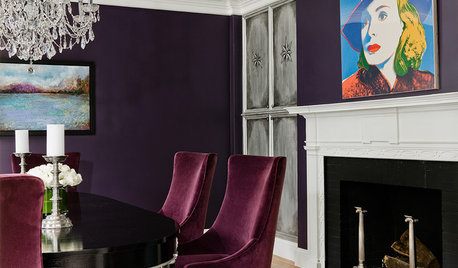
DINING ROOMSAubergine Walls and a Silver Leaf Ceiling Create Dining Room Chic
High drama and glam are the order of the day for this dining room in an otherwise kid-friendly Boston home
Full Story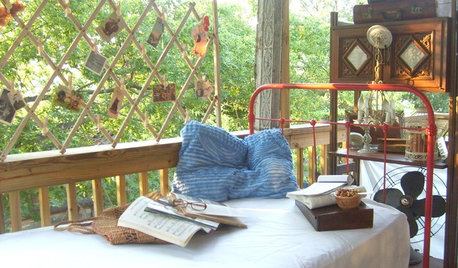
GARDENING AND LANDSCAPINGCreating Nests: Cozy Outdoor Rooms
Plan a special place to curl up outside, hidden by shady green
Full Story


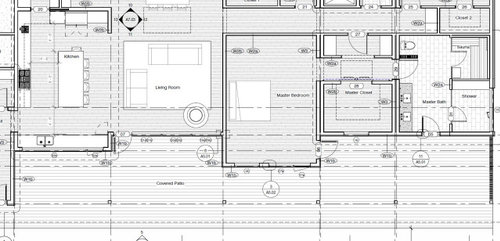

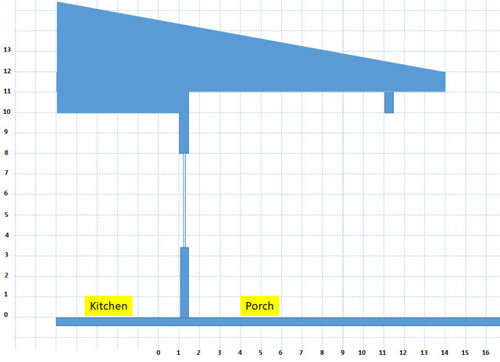
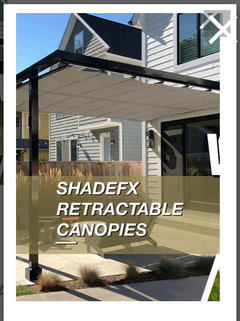
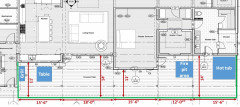
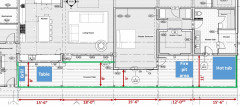
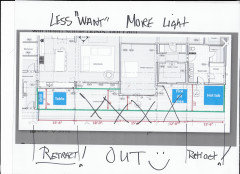

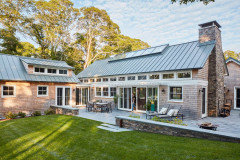


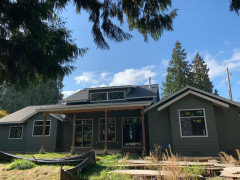
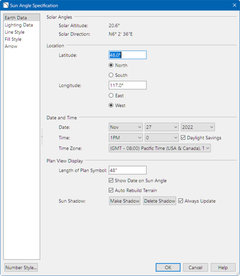
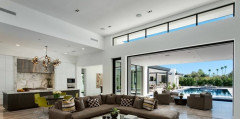
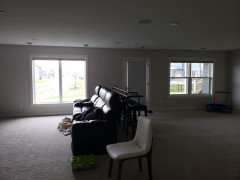

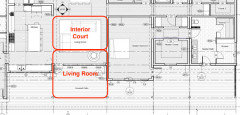
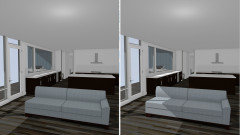

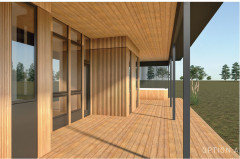

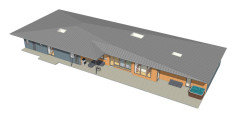
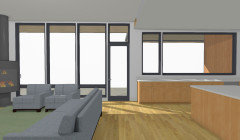
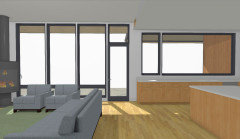





rockybird