How would you lay out your tile in this bathroom (wall / floor)
seosmp
last year
last modified: last year
Featured Answer
Sort by:Oldest
Comments (6)
Related Discussions
How to lay floor tile in small bathroom?
Comments (6)Can you post a photo of the space, along with a drawing with dimensions? I'm having a (really) hard time figuring how a full bath can be 5'4" x 3'8....See MoreHow would you grout this bathroom floor?
Comments (16)I've never understood the concept of using a dirty color grout so the dirt doesn't show. If the grout is dirty it needs to be cleaned, and that is easier seen if the grout if white. Besides, this style of tile is an attempt to duplicate a marble installation. You would never use a contrasting grout on a marble installation....See MoreHow do you like this open concept bathroom (no bathroom-bedroom wall)
Comments (26)I'll be a contrarian. I would never knowingly rent a room with a shared bathroom in the hall. That would be a complete pass - I don't even like having to use a hallway bathroom in a sleeping situation in which I would share with friends and family because if I need to use it in the night I would have to wake up more/get more decently dressed and I hate having to shlep stuff to take a shower or perform normal grooming stuff in a bathroom. I don't have the horror of viewing a toilet from a bedroom that some houzzers seem to have. It certainly wouldn't bother me on a temporary basis. I have a master bath in my home and I can't remember the last time I actually shut the door. I don't have issues with smells or humidity but perhaps that is because my Toto washlet has a built in deodorizer AND I have an excellent Panasonic fan which runs based on ambient humidity levels. I don't generally even have condensation on shower doors or mirrors after exiting let along huge amounts of humidity wafting through my bedroom. The question really is one of economics. There is a cost to installing the bathroom and OP would need to decide whether they would make up the expense by having increased rent and/or renting it out more frequently. Certainly any prospective renter would see a picture and determine whether they wanted the ensuite with a curtain in the room or use of a bathroom in the hall. Also resale value is a red herring. At such point that OP wanted to sell it would be relatively inexpensive to convert the bathroom into a closet if having the ensuite in that room was a negative....See MoreHow would you lay out this bathroom?
Comments (18)Good stuff! Thanks! I will have to check code. My city has thrown codes at GCs that really surprised them compared to other cities they work in. The codiest city in the greater SF bay area! I'm a little terrified they will want the door widened. Surely not. (I do have an almost ADA bathroom in an addition for use when needed.) I don't mind a sliding door. I kind of dislike the hinged doors, although I'm not sure why. I might like a curtain. Or no door! Future details. I'll have the local cabinet guy do a vanity in whatever space remains suitable. If it ends up shallow, it'll be fine as long as we can get a sink into it. I will have to see what is required for installing a toilet with tank in the wall. That would save inches....See Moreseosmp
last yearseosmp
last year
Related Stories
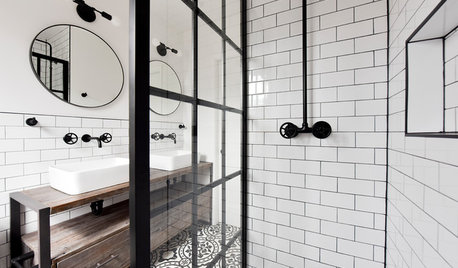
TILEA Finishing Touch for Your Tile Walls and Floors
See how tile-edging trim adds graphic style to five bathrooms and kitchens
Full Story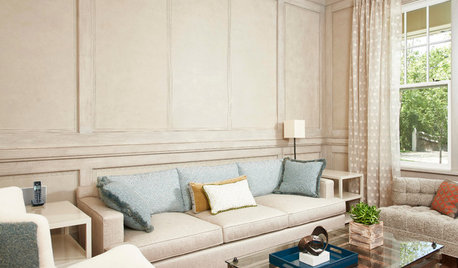
DECORATING GUIDESDesign With an Edge: Leather Tiles for Floors and Walls
Leather tiles can warm up a floor or a wall, providing a fun design element. Best of all, they can be swapped in and out on a whim
Full Story
BATHROOM DESIGNGet Creative With Your Bathroom Floor Tile
Add movement, definition and interest to a humble bathroom floor by sidestepping uniform tile in favor of an unusual design
Full Story
LIVING ROOMSLay Out Your Living Room: Floor Plan Ideas for Rooms Small to Large
Take the guesswork — and backbreaking experimenting — out of furniture arranging with these living room layout concepts
Full Story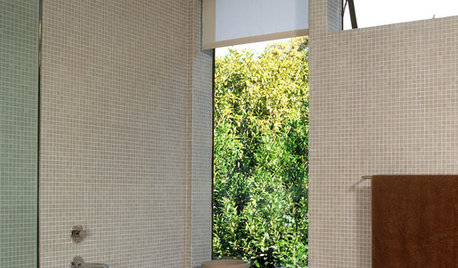
BATHROOM DESIGNFloor-to-Ceiling Tile Takes Bathrooms Above and Beyond
Generous tile in a bathroom can bounce light, give the illusion of more space and provide a cohesive look
Full Story
BATHROOM WORKBOOKHow to Lay Out a 5-by-8-Foot Bathroom
Not sure where to put the toilet, sink and shower? Look to these bathroom layouts for optimal space planning
Full Story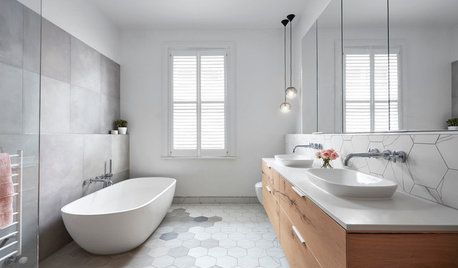
BATHROOM DESIGNFloor Tile Options for a Stylish Bathroom
From the countless choices of bathroom tile available, we focus on some of the best looks for the floor
Full Story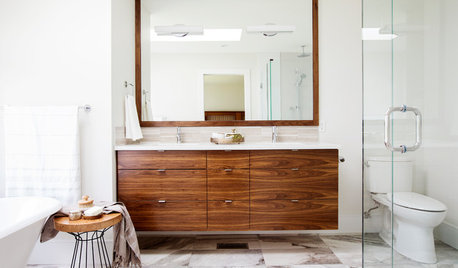
BATHROOM WORKBOOKHow to Lay Out a 100-Square-Foot Bathroom
An engineer shares 10 smart ways to efficiently lay out a bathroom of this size
Full Story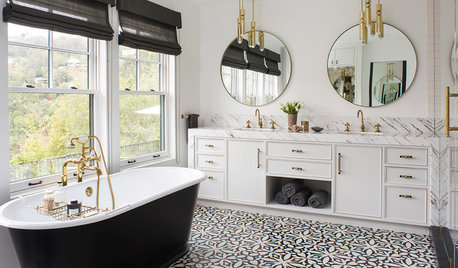
BATHROOM TILEDesigners Share Their Favorite Bathroom Floor Tiles
Wood-look porcelain, encaustic cement and hexagon tiles are making a splash in recent projects by these design pros
Full Story
REMODELING GUIDESTile Floors Help a Hot Home Chill Out
Replace your hot-weather woes with a cool feel for toes when you treat your floors to deliciously refreshing tile
Full Story


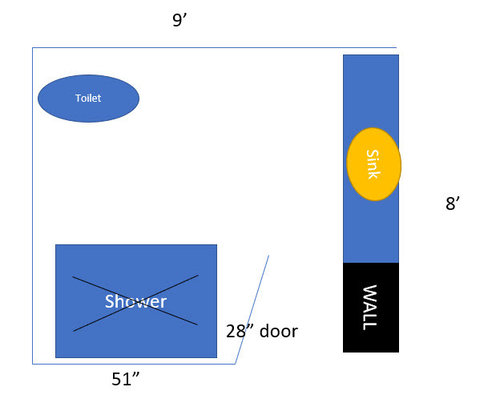

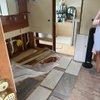
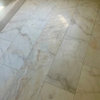
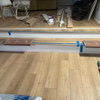

Patricia Colwell Consulting