Remodel Kitchen help
Nikki Ray
last year
last modified: last year
Featured Answer
Comments (31)
Related Discussions
Remodeling kitchen, help, so confused about appliances!
Comments (1)Hi...Friend am going to give you solution to your problems through this below mentioned website................. am sure that you are going to get cent percent satisfaction for your dream thought in your mind. Here is a link that might be useful: door gaskets...See MoreRemodeling kitchen... need help with colors for tile & walls
Comments (1)Ezmom, have you been over to the decorating forum yet? The colors you're describing are right up their palette. The gallery also has a lot of pictures arranged by color and room. Do you like are harmonious scheme, with everything blending calmly? A more lively light look or dramatic dark look with lots of contrast? If you don't know for sure, the pictures will help a lot. You can save everything you like and then go back through to look for what they have in common. For what it's worth, it sounds like you might be on the right track in putting a color you both like on the walls and counters. Then you could bring in colors more to your taste or his in accessories and change them out for another set now and then, perhaps seasonally. Have fun!...See MoreNovice Remodeler - need help with big kitchen remodel!
Comments (2)Are you still looking to remodel your old kitchen? Well, remodeling is the only way by which one can enhance the current look of the old kitchen. Kitchen remodeling helps you to increase the value of your home as it is one of the essential spaces in the home where we spend half of the time. But at the same time, it is very important to hire professionals like the kitchen remodel San Jose CA experts that helps you to renovate your old kitchen in a very flawless manner....See MoreHelp! Kitchen island/hutch remodel within an existing kitchen design
Comments (31)Update: The pyrolave is a match. We will meet with the carpenter in 2 weeks. We are planning to repaint the cabinets. They are 20 years old now so as much as it pains me to paint over something that is working I think it will make everything more cohesive and it's probably "time" to paint the cabinets. We are considering BM Edgecomb Gray which seems to work with the countertops. The actual limited painted kitchen walls are currently BM Navajo White. I think that will still work. I may have to repaint trim and the ceiling. From what I have found on line it sounds like BM Dove White is a good choice. It's all northern exposure. I am leaning toward a stained island but using pyrolave for all the countertops. I am also considering a painted island. I think the stain may warm up all that stone. Question now: We cannot match exactly the marble tile and we are putting in one little section of open shelves in place of the hutch (over the new counter). Should we just have a painted wall behind the shelves or try to get some sort of matching tile to the kitchen tile across the room? Or should we use the countertop pyrolave as a small back splash? Do we paint the coffered ceiling beams to match the cabinets?...See MoreNikki Ray
last yearBuehl
last yearBuehl
last yearmcarroll16
last yearlast modified: last yearlharpie
last yearlast modified: last yearBuehl
last yearNikki Ray
last yearNikki Ray
last yearmarmiegard_z7b
last yearmcarroll16
last yearherbflavor
last yearlast modified: last yearNikki Ray
last yearNikki Ray
9 months agomcarroll16
9 months ago
Related Stories

KITCHEN DESIGNHere's Help for Your Next Appliance Shopping Trip
It may be time to think about your appliances in a new way. These guides can help you set up your kitchen for how you like to cook
Full Story
SELLING YOUR HOUSE10 Tricks to Help Your Bathroom Sell Your House
As with the kitchen, the bathroom is always a high priority for home buyers. Here’s how to showcase your bathroom so it looks its best
Full Story
REMODELING GUIDESWisdom to Help Your Relationship Survive a Remodel
Spend less time patching up partnerships and more time spackling and sanding with this insight from a Houzz remodeling survey
Full Story
WORKING WITH PROS3 Reasons You Might Want a Designer's Help
See how a designer can turn your decorating and remodeling visions into reality, and how to collaborate best for a positive experience
Full Story
HOUZZ TOURSMy Houzz: 38 Years of Renovations Help Artists Live Their Dream
Twin art studios. Space for every book and model ship. After four decades of remodeling, this farmhouse has two happy homeowners
Full Story
STANDARD MEASUREMENTSKey Measurements to Help You Design Your Home
Architect Steven Randel has taken the measure of each room of the house and its contents. You’ll find everything here
Full Story
REMODELING GUIDESTile Floors Help a Hot Home Chill Out
Replace your hot-weather woes with a cool feel for toes when you treat your floors to deliciously refreshing tile
Full Story
KITCHEN DESIGNKey Measurements to Help You Design Your Kitchen
Get the ideal kitchen setup by understanding spatial relationships, building dimensions and work zones
Full Story
BATHROOM DESIGNKey Measurements to Help You Design a Powder Room
Clearances, codes and coordination are critical in small spaces such as a powder room. Here’s what you should know
Full Story
REMODELING GUIDESKey Measurements to Help You Design the Perfect Home Office
Fit all your work surfaces, equipment and storage with comfortable clearances by keeping these dimensions in mind
Full StorySponsored
Custom Craftsmanship & Construction Solutions in Franklin County





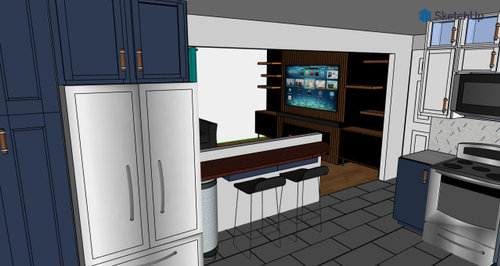
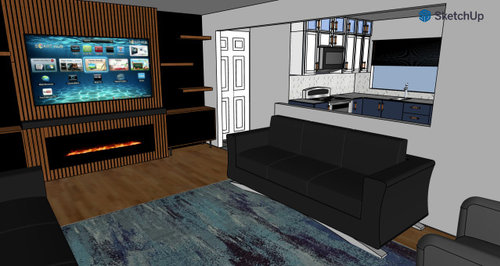

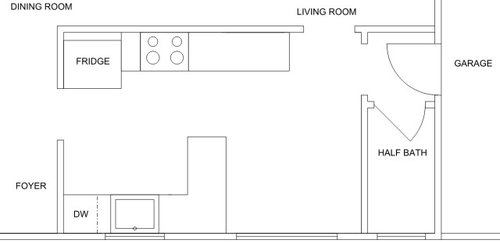
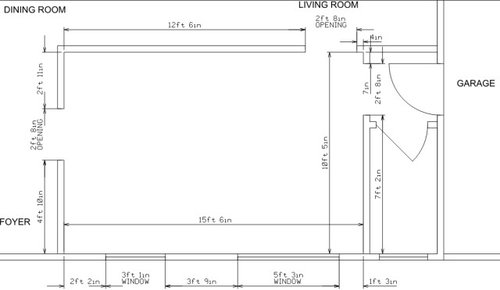


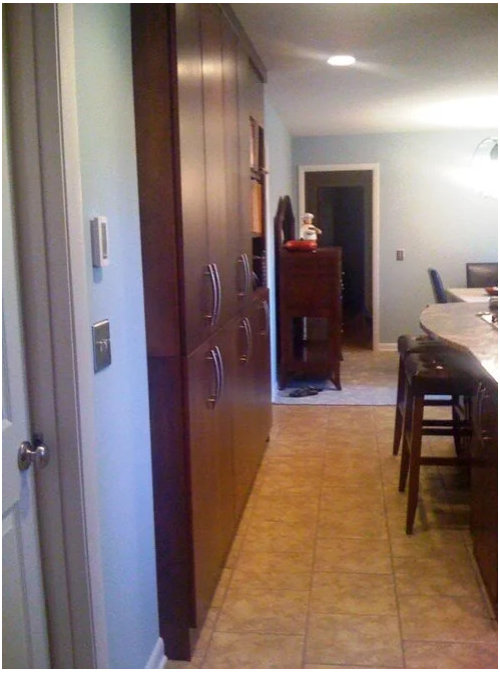

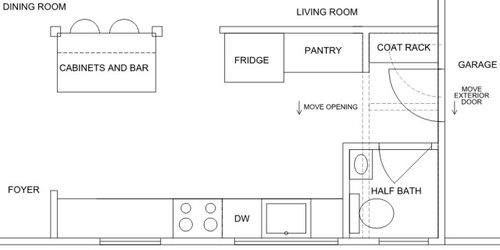



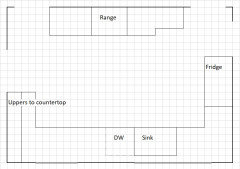

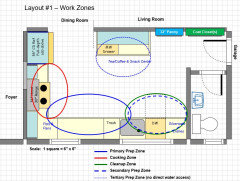

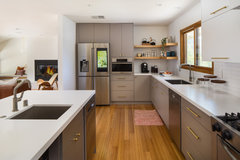


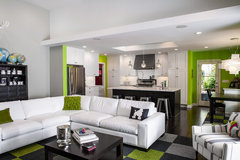

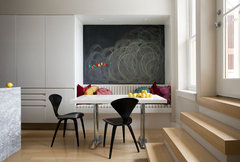



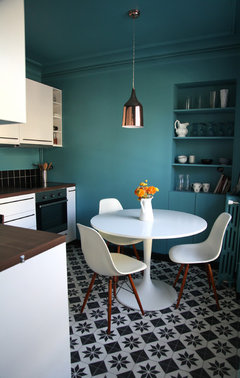

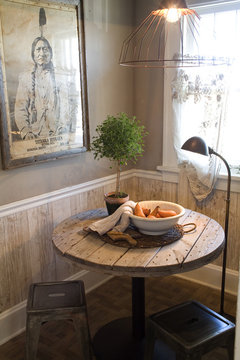
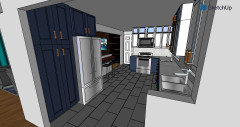
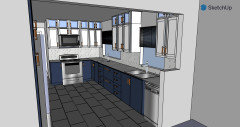
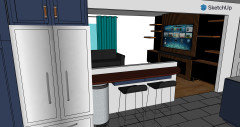
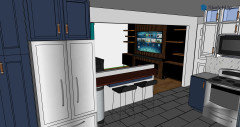
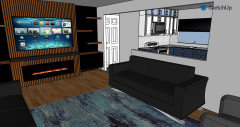
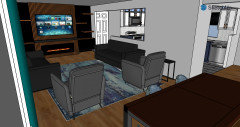


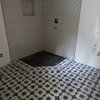
Diana Bier Interiors, LLC