Help with Master floor plan, seeking advice
Annette
last year
Featured Answer
Comments (69)
marylut
last yearmarylut
last yearRelated Discussions
Seeking advice re: my plan for turning lawn to organic garden
Comments (6)Your plan seems reasonably complete but I would change the order - site prep first (clearing out any existing plantings, layout of features, grading/excavating, lasagna conversion), then the hardscaping. Planting is always the last step in a landscape renovation other than any mulch application. Not sure what kind of lawn type you have now, but if a Bermuda grass, the lasagna method is not gonna work. Even digging out the sod and flipping it over and piling on other layers will not kill the Bermuda. It will remain around forever and create a huge weedy grass issue. If a Bermuda grass lawn, you will need to kill it off somehow before attempting the lasagna layering. Otherwise, I agree that mowing the lawn short is not a requirement but might make work easier. Roger's Gardens in Corona del Mar holds a 'California Friendly' gardening contest each year. These are conversions of water consuming landscapes into eco-friendly, drought tolerant but still lush and attractive waterwise and fire retardant gardens. Whether or not you choose to enter the contest, looking at their album of gardens from previous contest years could be a great inspiration. And they carry a wonderful selection of appropriate plantings. Worth a Sunday drive for a visit if nothing else ;-) And I'd suggest you post in the regional California Gardening forum your request for sources for materials. Locals will have a much better idea of directing you to appropriate vendors for your needs. Craigslist is a good resource as well. As I stated in your previous post, this is really more of a landscape design issue than necessarily one just focused on soils or organic gardening. You've got the concept nailed down pretty well..........it's only the methodology (organic or not) that is up for discussion and it is certainly possible to accomplish your intent without resorting to chemicals. But don't get too wound up in the "organic" mindset. Sometimes this terminology can get confusing and interfere with the most efficient process to achieve your intent. This is more an issue of sustainability or designing your garden to accommodate your climate with minimal input and recycling materials to create the effect you want. And the recycling can/should include the hardscaping and mulching as well as the lasagna layering. Here is a link that might be useful: California Friendly gardens...See MoreSeeking house plan advice
Comments (3)I'd make it a 5' shower, bump it into the WIC, and enlarge the WIC towards the front of the house. Since you have the space, putting the garage on the left side of the house would look better to most of us (there have been occasional references somewhere in the past to "snout" houses that have the garage sticking out a lot in the front). But that would mean reconfiguring the laundry, mudroom, and BR#3. The garage doors would face the far left side in this case. The kitchen could be a shorter, fatter rectangle than the one in plan 2, but an improvement would be that you could have seating on the side by the dining room as well as the family room side. The DW/sink locations might not work as well. Anne...See MoreNew Builder, New Plan: Seeking Advice?
Comments (25)@D.L. Thanks for the advice. I did add windows to the left side of the house. I will do what can be done to stagger them from the neighbor's windows. I will use obfuscating glass for the bathrooms, but clear glass for Bedroom B. I had thought about clerestory windows, skylights and solar tubes for adding light but did not incorporate any of those ideas. Now that you bring it up I will look at where I can add clerestory windows. However, I have concerns regarding leakage from and cleaning of skylights. And I have heard that solar tube lighting can be harsh?? I am still thinking about how best to address the kitchen storage issue. I will look into your suggestions and play around with moving walls and the refrigerator. Maybe I am focused on the wrong thing but I am used to seeing kitchens with upper cabinets. I think it would look odd to have a kitchen that size with 9' ceilings and no upper cabinets. Once I have the rooms in the right place and about the right size I will post in the room specific forums to nail down the details. I was going to go a different route with the drop zone and buy or build 4 cabinets that would line up perpendicular to the garage door wall. That would provide a little separation/definition of the Cafe and Sun room areas. I would like to have a formal entrance but I don't think there is enough space if the doors are centered. That is why I pushed it to a corner. Later we could add a half wall and a column or two [or whatever] to create a small vestibule, if we felt like we just had to have a formal entrance. With respect to centering the dining room doors, I was trying to achieve what @yellowducky is proposing without having to add more hall space. By having the doors offset to the right and the table pushed left I was hoping to create an implied aisle way. Obviously, I need to rethink it. Finally, I agree with you. If I had unlimited amounts of money to spend I would hire an architect, and a Girl Friday, and a Body Guard, and a Personal Trainer, etc. :) @lori_inthenw_gw Point taken. @yellowducky I totally agree with you about the stairs. I originally had them orientated that way but I was concerned about the head room at the top of the stairs due to the slope of the roof. Also having them orientated the way you suggest requires a hallway running from the end of the top of the stairs back to the Master Bedroom wall. I will do the calculations to see if there is enough headroom. I will also work on the other items you point out. My square footage goal is more than 3000 but less than 4100, excluding garage. Maximum of 3000 on the first level....See MoreNew Poster - seeking advice on our floor plan
Comments (49)Just as an aside re: age and forever homes. My husband and I built our dream home when we were in our mid and late 20's. We spent a year designing it and 18 months building it. It is a 4500 sq.ft. center hall colonial with an 1100 sq. ft. finished basement. At the time we heard a lot of these same criticisms, it's too big, wait until you have kids, this won't be your forever home, it's too much to maintain, no one needs a house that big, etc. I have now lived here for almost 18 years. I absolutely *love* this home and have no intention to sell until we retire (I am 43 now). Yes your family changes, we now have an 11 year old son, but your house will change along with it. (Ex: we converted a room into a play room for him when he was younger and needed it, we built a huge bar and entertaining kitchen in the basement, we have completely replaced all the floors in the house to hardwood, we have a completely new kitchen etc.) It was my dream home then and it's my dream home now. So many blood sweat and tears have gone into this house, I simply can't imagine living anywhere else!...See Moresuzanne_m
last yearlast modified: last yearAnnette
last yearAnnette
last yearsuzanne_m
last yearlast modified: last yearAnnette
last yearmarylut
last yearmarylut
last yearAnnette
last yearlast modified: last yearmarylut
last yearNorwood Architects
last yearmarylut
last yearmarylut
last yearmarylut
last yearsuzanne_m
last yearsuzanne_m
last yearlast modified: last yearKarenseb
last yearKarenseb
last yearsuzanne_m
last yearlast modified: last yearptreckel
last yearsuzanne_m
last yearptreckel
last yearmarylut
last yearsuzanne_m
last yearlast modified: last yearsuzanne_m
last yearlast modified: last yearmarylut
last yearmarylut
last yearsuzanne_m
last yearAnnette
last yearthinkdesignlive
last yearthinkdesignlive
last yearptreckel
last yearmarylut
last yearmarylut
last yearKarenseb
last yearsuzanne_m
last yearlast modified: last yearsuzanne_m
last yearmarylut
last yearsuzanne_m
last yearmmc429
last yearsuzanne_m
last yearlast modified: last yearAnnette
last yearsuzanne_m
last yearlast modified: last yearthinkdesignlive
last yearthinkdesignlive
last yearsuzanne_m
last yearlast modified: last yearAnnette
last yearsuzanne_m
last yearlast modified: last yearAnnette
last year
Related Stories

REMODELING GUIDES10 Things to Consider When Creating an Open Floor Plan
A pro offers advice for designing a space that will be comfortable and functional
Full Story
BATHROOM MAKEOVERSRoom of the Day: Bathroom Embraces an Unusual Floor Plan
This long and narrow master bathroom accentuates the positives
Full Story
REMODELING GUIDESSee What You Can Learn From a Floor Plan
Floor plans are invaluable in designing a home, but they can leave regular homeowners flummoxed. Here's help
Full Story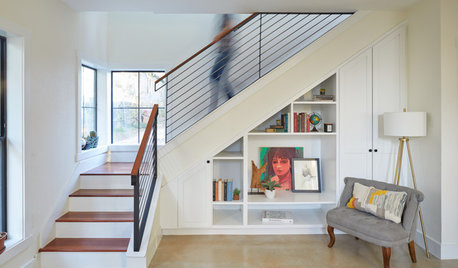
REMODELING GUIDESArchitects’ Tips to Help You Plan Perfect Storage
Before you remodel, read this expert advice to be sure you incorporate the storage you need
Full Story
DECORATING GUIDESHow to Create Quiet in Your Open Floor Plan
When the noise level rises, these architectural details and design tricks will help soften the racket
Full Story
REMODELING GUIDESCreate a Master Plan for a Cohesive Home
Ensure that individual projects work together for a home that looks intentional and beautiful. Here's how
Full Story
HOUZZ TV LIVETour a Designer’s Glam Home With an Open Floor Plan
In this video, designer Kirby Foster Hurd discusses the colors and materials she selected for her Oklahoma City home
Full Story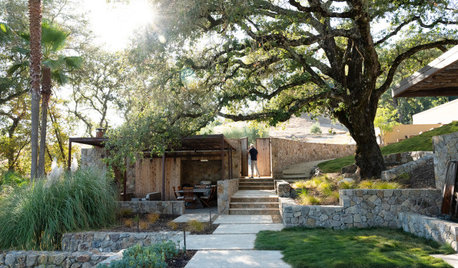
WORKING WITH PROSStart Your Landscape Renovation Right With a Master Plan
Landscape design professionals share why putting a plan in place before you dig is key to a successful outcome
Full Story
BATHROOM DESIGNRoom of the Day: A Closet Helps a Master Bathroom Grow
Dividing a master bath between two rooms conquers morning congestion and lack of storage in a century-old Minneapolis home
Full Story
ARCHITECTURE5 Questions to Ask Before Committing to an Open Floor Plan
Wide-open spaces are wonderful, but there are important functional issues to consider before taking down the walls
Full Story



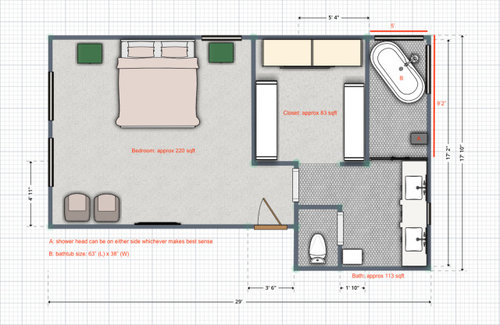
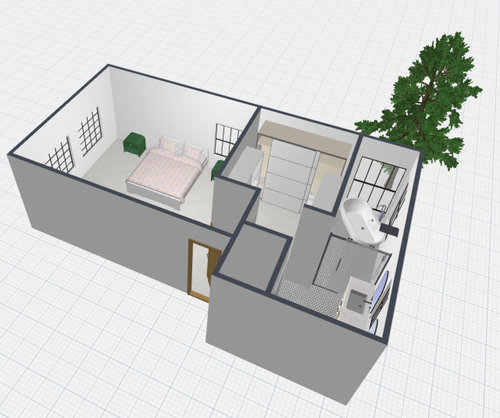
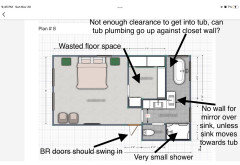

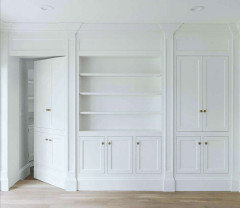
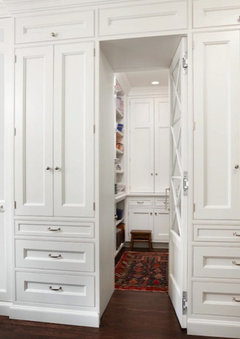
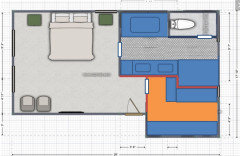
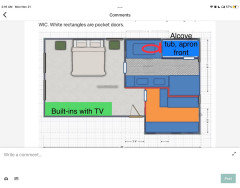
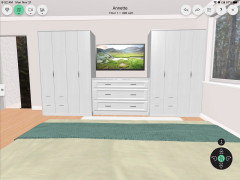
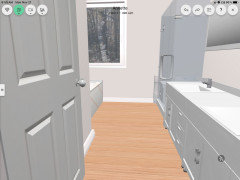
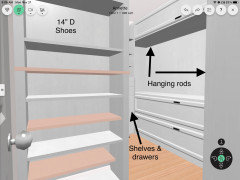

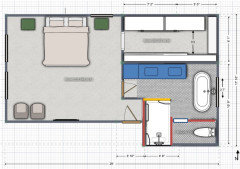
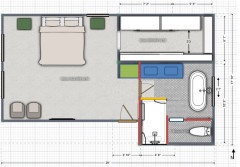





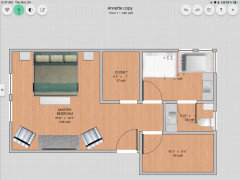
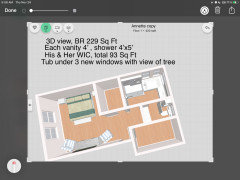


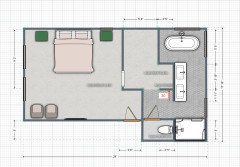
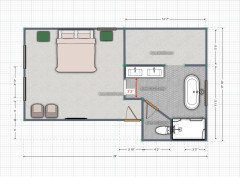
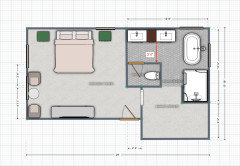
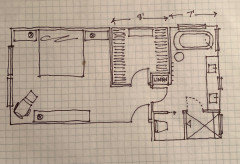
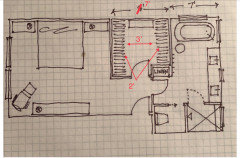
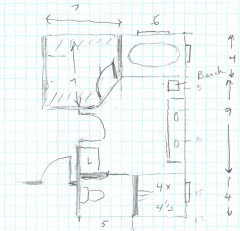
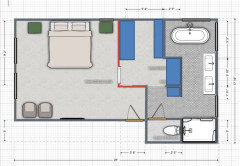
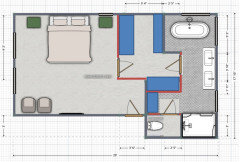
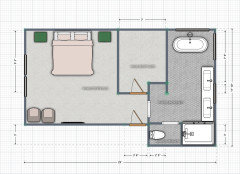
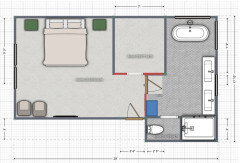
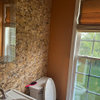
Karenseb