Having Trouble w/ Freestanding Tub Layout
sdiver2489
last year
Featured Answer
Comments (16)
Patricia Colwell Consulting
last yearlast modified: last yearsdiver2489 thanked Patricia Colwell ConsultingRelated Discussions
Installing a Freestanding Tub w/o Overflow
Comments (1)Bump. I am also looking at freestanding tubs and would prefer to go without overflow to get a higher water level. pat2kat, what did you end up using?...See Morefreestanding tub?
Comments (14)I believe typical vanities are 21" deep. And be aware of distances between objects. The picture you have with the rustic vanity and free standing tub looks like a bear to clean at the floor and tub side that is against that wall as L-W-O and jrueter have mentioned. Lots of good feedback. If your window is centered on the wall, like you have drawn initially, you probably wont be able to center the tub with the deck style of tub with the shelving unit integrated, but you will get some great shelf space. Unless you put 12" at each end of the tub, then you could center, I guess. But the vanity would curve into the deck as it transitioned from vanity width to 12". If you put all the storage at the vanity end then it could flow straight from vanity to wall unit, but tub not centered. Or, you could put 16-18" unit at vanity end and a 6-8" shallow shelving at the other tub end. I agree with L-W-O about a 48" wide vanity. Or as I mentioned before what about an 18" deep vanity? I like all your posted inspiration pictures. You will get this worked out :)...See MoreFreestanding Tub w/o Overflow Installation Help
Comments (5)You need to use a WATTS "Female Standing Bath Drain" also called a standing bath waste pipe. Basically the assembly connects to the drain hole at the bottom of the bathtub then a connecting pipe runs at a right angle under the tub and floor about 8 inches past the side of the bathtub where it dead ends on a horizontal to vertical (up and down) T connection. Below the T connection is the trap. Moving up from the T connection there is an inner and outer standing pipe with a cover that allows one to pull open or drop closed the inner pipe which effectively opens and closes this type of bathtub drain. Overflow is controlled by a hole on the top side of the inner pipe. When water reaches that hole it flows in and down through the inner pipe to the trap below. I hope this was helpful....See Morefreestanding air jetted tub/tub studio
Comments (6)We are not in full remodel mode but my jetted tub is partially dismantled. I took a pic of what it looks in the front. Since there are jets on the opposite side, I’m guess there’s piping on the back as well. When all done the tub will be covered with a tile or stone front. I can’t say is impossible, just saying can’t imagine hiding it with a stand alone....See Moresdiver2489
last yearlast modified: last yearsdiver2489
last yearlast modified: last yearsdiver2489
last yearsdiver2489
last yearsdiver2489
last yearsdiver2489
last yearsdiver2489
last year
Related Stories
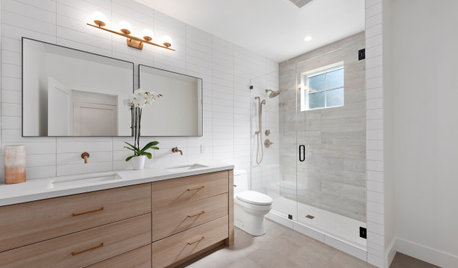
BATHROOM DESIGN10 Bathroom Layout Mistakes and How to Avoid Them
Experts offer ways to dodge pitfalls that can keep you from having a beautiful, well-functioning bathroom
Full Story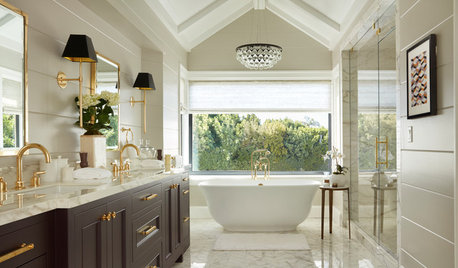
BATHTUBSBefore and After: 6 Dream Bathrooms That Free the Tub
Freestanding tubs replace bulky built-ins in these beautiful bathroom remodels
Full Story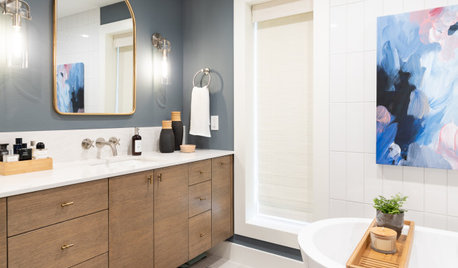
BATHROOM MAKEOVERSBathroom of the Week: New Layout Creates a Spa Retreat
An interior designer relocates a couple’s bedroom to enlarge their bathroom and add a more spacious shower and a tub
Full Story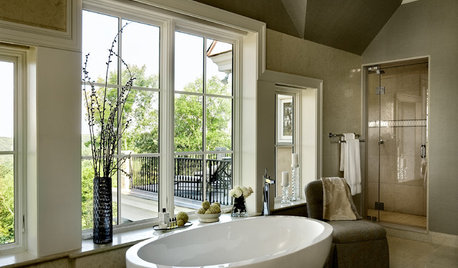
BATHROOM DESIGNExpert Talk: Freestanding Bathtubs Make a Splash
Professional designers explain why they chose freestanding tubs and how the style can enhance the design of any bathroom
Full Story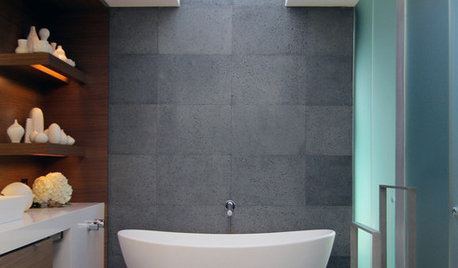
BATHROOM DESIGNLiberate Your Bathroom With a Freestanding Bathtub
Free up the design options for your bathroom with a claw-foot, pedestal or soaking tub that doesn't require a wall
Full Story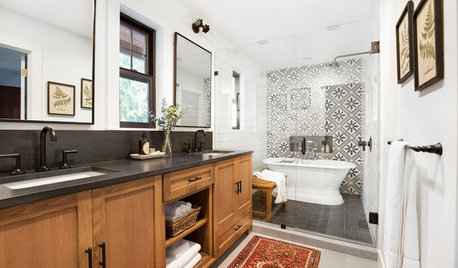
BATHROOM DESIGN5 Bathrooms With Wet Room Areas for a Tub and a Shower
The trending layout style squeezes more function into these bathrooms
Full Story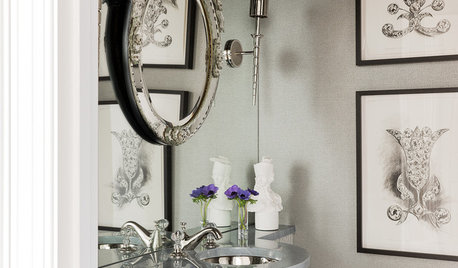
BATHROOM DESIGN8 Bathroom Mirror Ideas You Might Not Have Thought Of
Consider these solutions for awkward layouts or to just bring a little fun
Full Story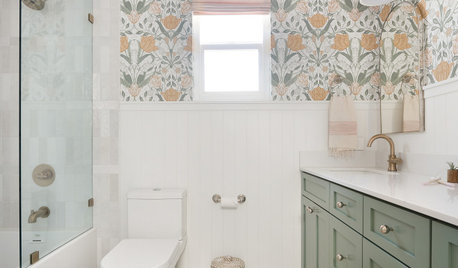
BATHROOM MAKEOVERSBefore and After: Fresh Styles, Same Layouts for 3 Bathroom Redos
See how pros worked within existing layouts to give bathrooms with shower-tub combos whole new looks
Full Story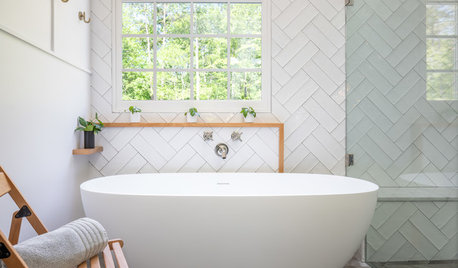
BATHROOM MAKEOVERSBefore and After: 5 Bathroom Remodels That Free the Tub
Replacing bulky built-in tubs with streamlined freestanding ones rejuvenates these bathrooms
Full Story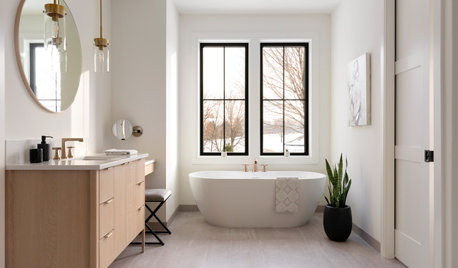
BATHROOM DESIGNShould You Get a Freestanding or Built-In Bathtub?
If you know you’re a bath person but aren’t sure which type of tub to get, these questions can help you decide
Full Story






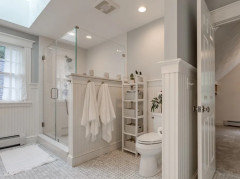


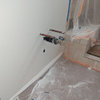
kudzu9