Refresh the classic bathroom? What would you do?
W Chuang
last year
last modified: last year
Featured Answer
Sort by:Oldest
Comments (199)
W Chuang
last yearW Chuang
last yearlast modified: last yearRelated Discussions
What would you do in this bathroom???
Comments (37)staceyneil, I'm in the minority voting for the neo-angle shower. For me, bathing toddlers in a shower/tub combo with the faucet next to the toilet was not ideal, and within a few years they preferred showers anyway. My master bath has since been remodeled with a shower and a tub with easy access on 2 sides. If I had that when the kids were small, I would have bathed them in that tub instead. It might be helpful to get input from a realtor who specializes in your area and price range. Maybe your home appeals to the DINK couple or an about-to-be-empty-nester family. Both might prefer a shower in the hall bath. As far as gaining storage while retaining an airy rather than densely packed feel, the space next to the neo-angle shower looks like all you'd need to augment the large medicine cabinet and concealed storage in the vanity wall. Could you could anchor a 21" wide by 18" deep semi-floating vanity to the corner walls? I'm envisioning a scaled-down version of the vanity in your master, but without a sink and installed at kitchen height. Would that leave enough space between the side of the vanity and the short wall of the shower without looking awkward? Maybe the vanity should be only 18" wide, with a small towel bar or hook on the side of the vanity. Leaving a standard 18" above the new vanity, I would hang a 24" tall wall cabinet, possibly only about 9" deep, with glass doors in metal frame. If you have an 8' ceiling, that leaves 18" above the wall cabinet for storage or decorative items. Those are the general ~~height~~ dimensions of a 56" wide dry bar near my kitchen. My dry bar is installed in a 24" deep niche that used to be part of a standard 8' closet. On each side wall, the 12" deep wall cabinets are attached to the wall through a 12" wide piece of matching wood that runs from the ceiling to the bottoms of the wall cabinets. On the 56" x 12" strip of ceiling above the wall cabinets, there is a flyover of matching wood with a puck light in the center. The front edge of the flyover is finished with the same very simple crown molding used in the rest of the kitchen. In your case, maybe the molding could wrap around the corner back to the wall. I apologize if I come off as presumptuous by imposing my style preferences on your bathroom design! I've just noticed that we have similar taste in bathrooms, and I thought some elements of my dry bar might work for your bathroom. Seeing photos of your gorgeous master bath convinced me to go with a semi-recessed sink on a floating vanity. Good luck with your remodel. I can't wait to see pictures! docdom...See MoreFamily of 5 - only 1 1/2 bathrooms. What would you do?
Comments (5)I was in the same position as you. Three growing children in a colonial house with 1.5 baths. We just added another full bath in our basement renovation, as our girls are getting to the "tween" years and spending more and more time in the bathroom. Right now it is the only bathroom we can shower in because our main bathroom is being renovated. The basement bathroom will be DH's main bathroom as he has no patience sharing the bathroom with our daughters. He wanted a space for himself....See MoreWhat would you do 2.5 extra ft? Redesign my 5 x 7 bathroom to 7 x 7.5
Comments (8)benjesbride I absolutely LOVE this idea! Is moving a waste line more of an issue than moving the plumbing lines? I've always hated that the toilet is right at the door and would like to add a partition wall between the would be new vanity and toilet location. There is a vent in the rear of the existing shower (from bottom to top of building) that is about 12" wide. It's goes all the way to the end of the foyer closet. That leaves us with about 72" of space along the foyer closet wall to add a toilet and vanity. I think the toilet requires 30" so a 42" double vanity (or two smaller single vanities). We cannot have washer/dryers in this complex (old 1950's plumbing). But I've always complained about no linen closet in the bathroom so that works too. I'd like to move the door to the foyer; however, that would require a split vanity due to the heating pipes in the middle of the room along the wall behind the existing door. No, we are not adding a bedroom. That may be a later addition though, years from now. An neighbor converted the rear of the living/dining area to an office/bedroom (photo below). I've tried to adjust the floor plan to add the vent/shaft in the rear of the shower. It may not be worth the time and expense to open up the foyer wall if we can't get a great layout....See MoreBathroom nook: What would you do?
Comments (14)Would extend the countertop that other 20" even if you don't enlarge the vanity base cabinet -- you can always park a laundry hamper or trash can under there. Options for the 42" x 26" space on the other side include: A traditional 42" x <26" linen closet open to the bathroom; A traditional <26" x42" linen closet open to the hallway, w/solid wall w/ bathrobe hanging hooks on the wall behind the open bathroom door; Floor to ceiling built in linen storage unit: https://www.pinterest.com/pin/44895327510622439/ Note<26": slightly less than 26" so there is plenty of room for the bathroom door to open all the way....See MoreW Chuang
last yearlast modified: last yearlazidazi
last yearRedRyder
last yearMarci
last yearLyndee Lee
last yearcpartist
last yearkats737
last yearW Chuang
last yearlast modified: last yearW Chuang
last yearW Chuang
last yearlast modified: last yearW Chuang
last yearlast modified: last yearW Chuang
last yearW Chuang
last yearRedRyder
last year
Related Stories
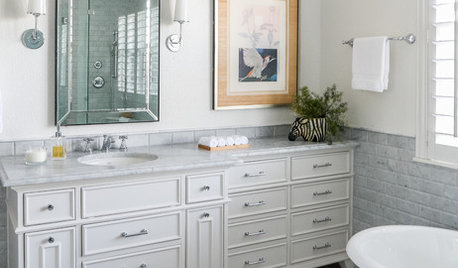
BATHROOM MAKEOVERSRefreshing Elegance in a White-and-Marble Bathroom
A crisp, cool palette and traditional style create this classic modern bathroom
Full Story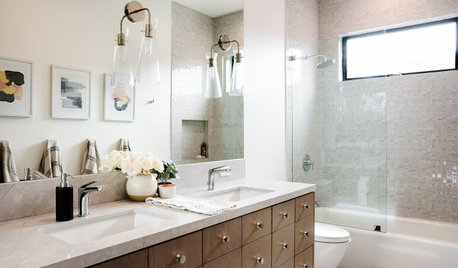
BATHROOM DESIGN6 Refreshing New Bathrooms With Shower-Tub Combos
Designers share stylish ways to update this classic space-saving bathroom feature
Full Story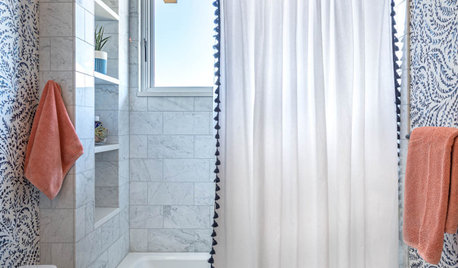
BATHROOM MAKEOVERSBathroom of the Week: Fresh, Classic Design for a Young Girl
Botanical wallpaper, a midnight blue vanity and marble tile niches update this 72-square-foot space
Full Story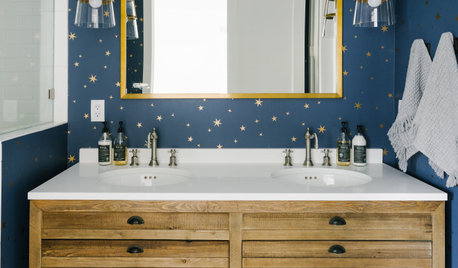
BATHROOM COLORBlue Makes a Refreshing Splash in These 10 Bathrooms
Get ideas for adding this calming hue through striking tile designs, wallpaper and vanities
Full Story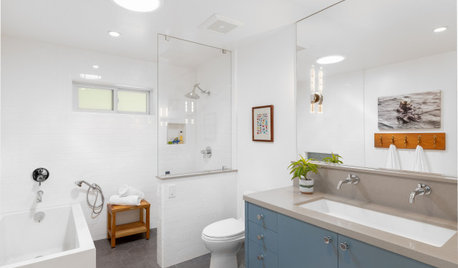
BATHROOM MAKEOVERSBefore and After: 3 Family-Friendly Bathroom Refreshes
Ample storage, hard-wearing materials and whimsical details make these bathrooms fit for the whole family
Full Story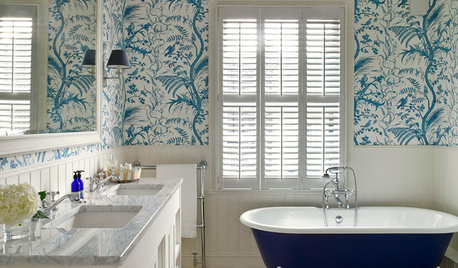
BATHROOM DESIGN10 Traditional Features to Make Your Bathroom an Instant Classic
Install a pedestal sink, a claw-foot tub, wainscoting and other period items to help your bathroom go the distance
Full Story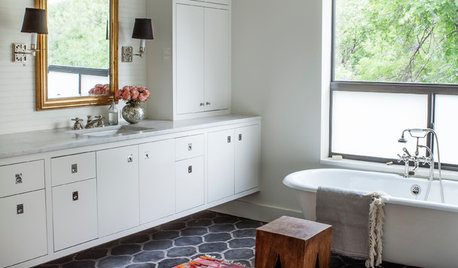
BATHROOM DESIGN15 Refreshing Ideas for a Bathroom Makeover
These days there are more ways than ever to give your bath a splash of style
Full Story
BATHTUBS10 Times When Painting a Claw-Foot Tub Refreshed a Bathroom
See how designers and homeowners use colorful paint to give tubs and bathrooms a fresh look
Full Story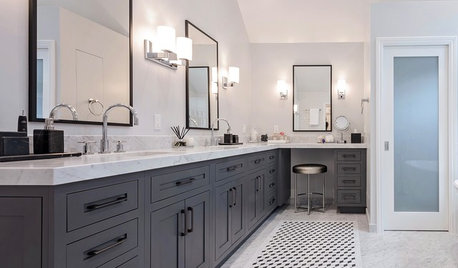
BATHROOM MAKEOVERSBathroom of the Week: Elegant Update With Classic Marble
A designer gives a California couple’s master bath a timeless color scheme and more storage without moving walls
Full Story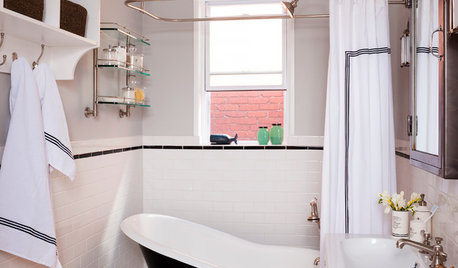
BATHROOM DESIGNRoom of the Day: Classic Black and White for a Victorian Bathroom
A claw-foot tub and a pedestal sink help keep this vintage Washington, D.C., bath open and airy
Full Story



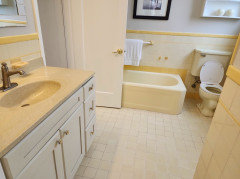

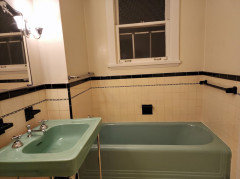

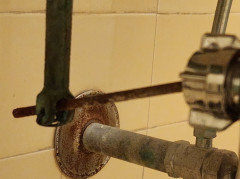
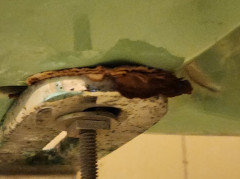
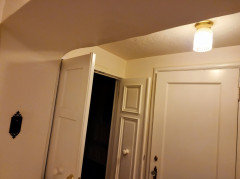
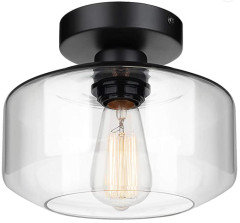

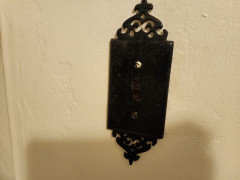




roarah