Kitchen Entryway Design Challenge
Grady Owens
last year
last modified: last year
Featured Answer
Sort by:Oldest
Comments (47)
Lorraine Leroux
last yearRelated Discussions
Design Challenge: Kitchen/Breakfast/Pantry Lighting Recommendatio
Comments (1)Food prep areas need more light as opposed to other areas like the living room. Light layers are actually separate sources of lighting that you could turn on/ off or dim as you please. If your ceilings are ~ 10+ ft, you could contemplate having cove lighting as a third layer of lighting. I've written a short thread on LED recessed cans for kitchens. Some of the principles would apply to other lighting. http://ths.gardenweb.com/forums/load/lighting/msg010127153310.html?14 There is also a thread on UCL. http://ths.gardenweb.com/forums/load/lighting/msg1223052432349.html?19 Hope that serves as a short intro....See Morekitchen design challenge--anyone want to play?
Comments (5)Ok, thanks. i have read the instructions and am working on learning how to draw and post my drawings. i'm really good at somethings, but not that, at all! my drawings are on graph paper and pretty well fleshed out, and assumably i can someday figure out how to get the drawings into the computer and then uploaded to here. someday... meanwhile, this is just for fun, i wanted to see what others would come up with in this space. specifically, i do want to preserve the sightline of the water, so lower cabs only on the eastern wall and northeast corner. windows above those cabs. the west wall faces the firewood storage, so no windows needed there. the kitchen will have a big fireplace in which dh can bake pies and such, and our big farm table will be in front of it. he likes to sit at the table to do his prep, and we all gather around him and keep him company while helping. he has a 36" vulcan range, a commercial hood, restaurant sink station (it's a free standing huge stainless sink he prefers to use for prep and pots). dishes and dw will go in a pantry, sort of like willows--(only wider and more shallow--think 8' wide by 4' deep).) um, what else can i tell you? wish to HECK!!!! i knew how to post my dang drawings for you!!!! this would be so much easier!!...See MoreNon-Kitchen design challenge- need help!
Comments (30)I think a house that large needs at least one more bathroom, so I think you are wise to make the change now. A window is desirable, and one that opens is better than a vent. I hated the port hole type window we had in one master bathroom -- didn't open and only served to turn the shower/toilet area into an oven in hot afternoon sun -- so consider where your sunlight is if you look into windows. If you decrease closet space, consider adding built-ins inthe room as well as closet organizers. You could use the corners of the rooms or the spaces between the windows and have dresser/bookshelf space, desk space -- just figure out what you need. And that can be done later -- except that having an outlet in the right place for a desk or possibly chargers, lighting, radio, etc. would be good to consider now....See MoreChallenging kitchen design help
Comments (21)back2work, no problem at all, and thank you for the kind words. Actually I was a little optimistic on what would fit in the length. Since the corners have been voided, one of the small sink cabinets can be scooped to ease the sink into the void by a couple of inches. That will leave space for the return panels on the two DWs. Also, although it wouldn't be quite as impressive, the cooktop and range could be switched, if that helps adjust the layout on the long window wall. I managed to fit a sink and DW on the island, as well as the trash pull-outs, but aisles are the bare minimum, and even a couple of inches less on the shorter sides of the island. Normally I wouldn't suggest such narrow aisles (even though I work fine in my kitchen with similar widths), but--I think this is a Kosher kitchen, and I feel some concessions can be made. Of course, this plan depends on whether or not the windows are accurate or can be changed. Another idea--if the door that will be widened can be moved up, you could have a tall pantry cabinet against the closet wall: Rough switch of cooktop and range: ETA another thought, if the window can't be made narrower, but can be raised, the cooktop could go in the space between the windows, with a chimney hood extending past the window edge on each side. Maybe a curved glass hood would work. Images--curved glass hoods...See MoreFloored You: TileDesigners
last yearkandrewspa
last yearapple_pie_order
last yearPatricia Colwell Consulting
last yearGrady Owens
last yearlast modified: last yearmarmiegard_z7b
last yearfelizlady
last yearLorraine Leroux
last yearrebunky
last yearMrs. S
last yearlast modified: last yearGrady Owens
last yearlast modified: last yeardrblount10
last yearPatricia Colwell Consulting
last yeardrblount10
last yearmojavemaria
last yearrebunky
last yearlast modified: last yeardrblount10
last yearGrady Owens
last yeardan1888
last yearRedRyder
last yearrebunky
last yearlast modified: last yearGrady Owens
last yearRedRyder
last yeardrblount10
last yearsheloveslayouts
last yearlast modified: last yearsheloveslayouts
last yearskynina
last yearrebunky
last yearsheloveslayouts
last yearrebunky
last yearlast modified: last yearGrady Owens
last yearlast modified: last yeardrblount10
last yearsheloveslayouts
last yearskynina
last yearGrady Owens
last yearlast modified: last yearsheloveslayouts
last yearsheloveslayouts
last yearlast modified: last yeardecoenthusiaste
last yeardecoenthusiaste
last yearlast modified: last yearskynina
last yearskynina
last yearskynina
last yearmnmamax3
last yearskynina
last yearlast modified: last yeardrblount10
last year
Related Stories

KITCHEN DESIGNKitchen of the Week: A Designer’s Dream Kitchen Becomes Reality
See what 10 years of professional design planning creates. Hint: smart storage, lots of light and beautiful materials
Full Story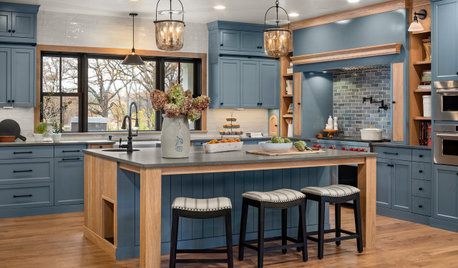
HOUZZ PRODUCT NEWS7 Kitchen Design Challenges and How Pros Overcome Them
From bad layouts to poor storage, here are seven common issues pros address in their clients’ remodels
Full Story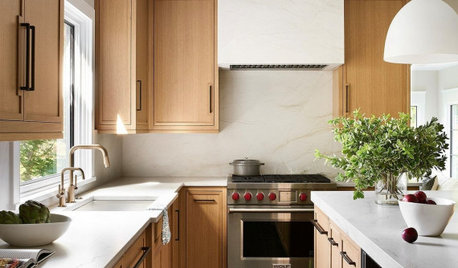
KITCHEN DESIGN7 Kitchen Design Challenges and How Pros Overcome Them
From bad layouts to poor storage, here are seven common issues pros address in their clients’ remodels
Full Story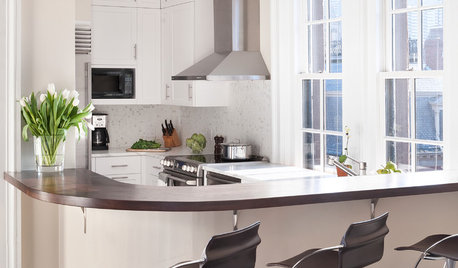
KITCHEN DESIGNKitchen of the Week: An Entryway Kitchen Opens Up
More square footage and seamless transitions help a historical pied-à-terre's kitchen blend in beautifully
Full Story
KITCHEN DESIGN11 Must-Haves in a Designer’s Dream Kitchen
Custom cabinets, a slab backsplash, drawer dishwashers — what’s on your wish list?
Full Story
KITCHEN DESIGNKitchen Design Fix: How to Fit an Island Into a Small Kitchen
Maximize your cooking prep area and storage even if your kitchen isn't huge with an island sized and styled to fit
Full Story
KITCHEN DESIGNKitchen of the Week: Industrial Design’s Softer Side
Dark gray cabinets and stainless steel mix with warm oak accents in a bright, family-friendly London kitchen
Full Story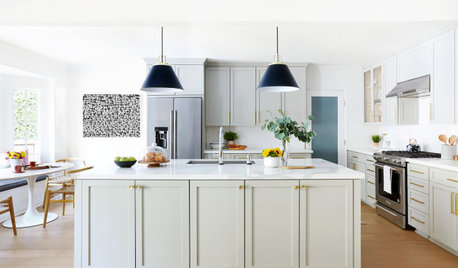
HOUZZ TV LIVEDesigner’s Family-Friendly Kitchen and Great Room
In this video, Amy Elbaum shows the storage and style details that create durable and fashionable spaces in her home
Full Story
BEFORE AND AFTERSKitchen of the Week: Bungalow Kitchen’s Historic Charm Preserved
A new design adds function and modern conveniences and fits right in with the home’s period style
Full Story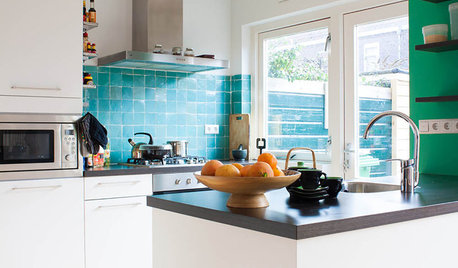
SMALL KITCHENSPersonal Spaces: Small-Kitchen Designs
In these kitchens, homeowners have found inventive ways to make the most of tight quarters
Full Story





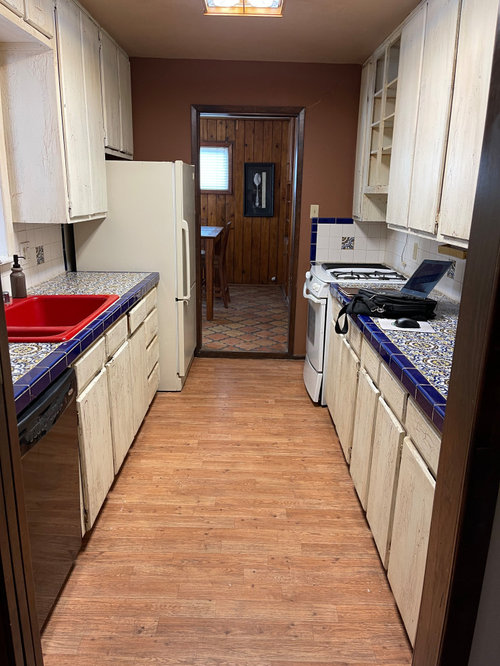
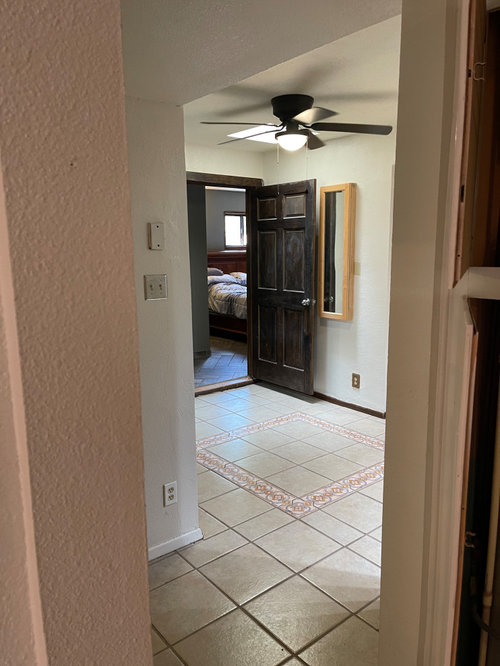
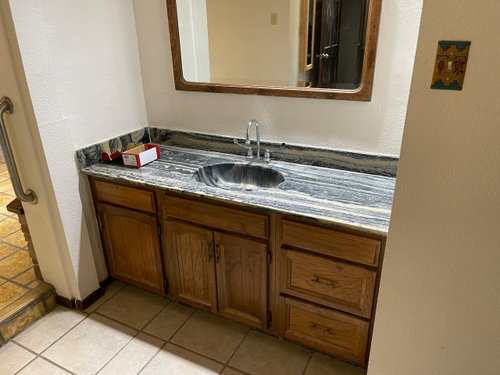
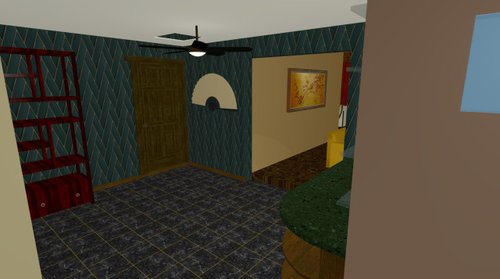

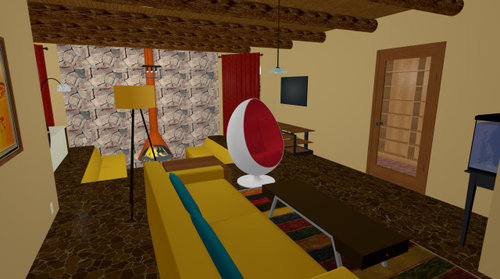
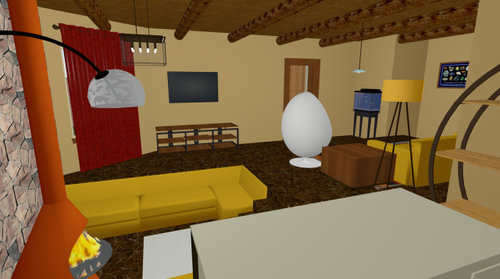

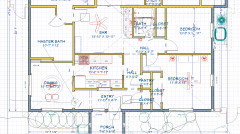
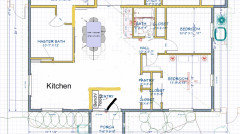
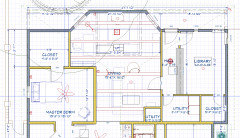
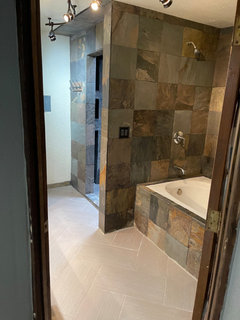
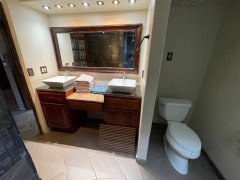

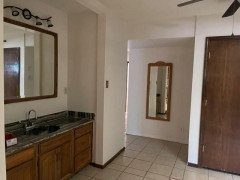


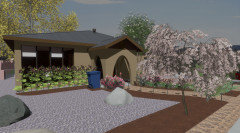

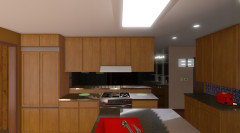
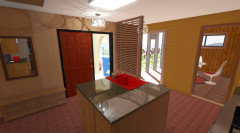
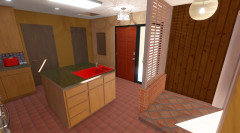
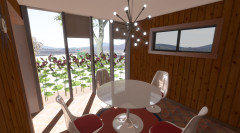

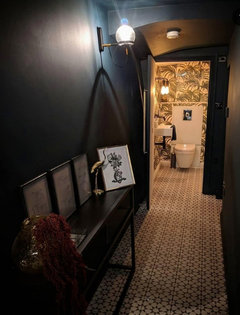






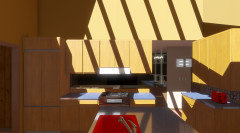
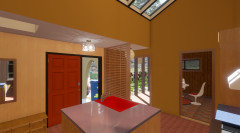
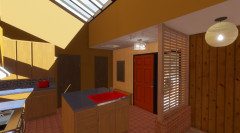



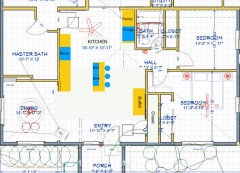






RedRyder