Creative ideas to carve out space for laundry in existing kitchen?
artemis78
last year
last modified: last year
Featured Answer
Comments (15)
artemis78
last yearPatricia Colwell Consulting
last yearlast modified: last yearartemis78 thanked Patricia Colwell ConsultingRelated Discussions
Creative ideas needed for space above fridge
Comments (22)The horizontal hinge is nice because it holds the door open. An ordinary hinge will allow it to fall closed if not held up by you or something. So not absolutely needed but nice to have. Check with Ikea, I have the impression that, although they don't show the lift-up hinges separately in the website, they could be bought separately. Or, I think that if you bought the cabinet, it might be possible to just keep the hinges and return the rest of the cabinet. (I think this because I have read how people created custom sized cabinets by putting parts of various standard ones together, then returned the extra pieces.) Someone on the Ikeafans website might know the answer -- or just call Ikea. If the base cabinet on its side isn't the right width for the space, then you could get a 30" tall wall cab with door and another wall cab without door, put the cabs together to fill the whole depth of space. Just carefully measure your dimensions and the dimensions of the cabinets. Return the extra rear wall....See MoreCreative Ideas for Crawl Spaces
Comments (30)Then build on a slab instead of a crawl space. Don’t build a crawl space at all. A crawl space instead of a slab wastes money that could go into the house. It wastes even more money when compared to the value that a basement would add, if you are required to excavate to such an large extent as 48” to get below the frost line. This is what you aren’t understanding. You‘ve set yourself up to fail and spend extra money with no return in value. That means more cash down to bring to closing because the house won’t appraise at what it costs to build. You may not want a basement. But building 80% of a basement instead of 100% of a basement means wasted money for the eventual value. A 1200 sf house with a basement will appraise higher than either a 1200 house on a crawlspace or a slab. The usable storage space, and potentially habitable living space, has a value. Unusable space does not. That makes a difference in the build financials and appraisal above the raw costs. Do the math....See Moreneed creative kitchen table ideas!
Comments (62)I’m back!! So much progress :) Painter is coming next week so look past all the wood tones. Still haven’t picked colors. Probably shoji on cabs and black island. Changes with the wind ;) I added a photo with measurements as I still can’t figure out what table layout/if any will work here. And if no table.. I have this empty space. Maybe a bistro? The island will have 3 backless stools. 2 in front and 1 on the end. That way they can be out of the way when not in use. I would love ideas!...See MoreKitchen Newbie looking for creative ideas!
Comments (12)Welcome Jennifer! Could you please post a sketch of the entire floor? It helps to see how the Kitchen & Dining Room relate to the entire home as well as shows us how traffic flows in, around, and through the Kitchen & Dining Room. I also have a few more questions.... Do you plan to leave the table in the Kitchen space (b/w the Family Room and Kitchen)? If keeping the table, do you really need more seating in the Kitchen? They'd be on top of each other. You might be better off just adding a table in the Playroom/Dining Room -- use that one for meals and keep the Kitchen table for homework, etc. You might make the table in the Kitchen into an island so you get more storage. Do you have a pantry elsewhere? Can the exterior door (6'8") in the Kitchen be moved? In addition to Garage access, does the 31" doorway lead to a Mudroom, Laundry Room, etc.? Where does the 29" door lead? Directly into a Bathroom? Or, a hall that also has a door to the Bathroom Where is your front entry? What is the material of your exterior? Brick? Siding? Other? Is the Family Room at the same level as the Kitchen? (I.e., not sunken) What is the room "above" the current Dining Room? (It's accessed via the 122" archway) How high off the floor are the windows in the bay? How deep is the bay? In your drawing, it appears to be 24", but I wanted to verify. What appliances and their sizes are you planning? I assume a 24" DW. Refrigerator? (36" is standard for most) Counter-depth or standard-depth refrigerator? Range/stove or cooktop? (30" is standard for both) Hood? (6" wider than the range/stove/cooktop is standard) Other? Right now, the main constraints I see are: The door in the Kitchen -- it can be tricky trying to put something permanent (e.g., island) that blocks access to the door in that space. Could the door be moved to the Dining Room, maybe where the bay window is now? Could it be moved to the Family Room (probably the better of the two locations)? Basement stairs, primarily b/c they limit the depth of your Kitchen. For an island with seating you need more depth than you have right now. Bay Window...it's too deep to put anything in front of it and the walls on either side are too shallow to put in counters...that really eliminates moving the Kitchen into that space without significant $$$. Regarding merging the Dining Room with the Kitchen...Do you have another room that can function as a Dining Room close by (other than the Kitchen)? Just putting an island in the DR and leaving the Kitchen in the other room is really not advised as the island would have no real access to the Kitchen and the necessary fixtures and appliances. All you'd really be doing is replacing a (future) table with an island. A table is much more flexible and much more comfortable to eat it. Recommendations... Convert the Playroom to a Dining Room and start eating your meals there (see below for how we did it) Move the exterior door to the Family Room (or Dining Room) Change out the exterior door for a window that matches the other window (48") and 36" off the finished floor (i.e., a counter-height window) (Optionally, it could be a 60"W window) If within budget, make the other window 36" off the finished floor as well Expand the Kitchen into the entire space Add an island in the deeper part Put in a shallow pantry (either built-in or shallow cabinets; built-in is much cheaper) along the wall with the stairs. I think the above would give you everything you need as well as want. See below for the result of the above recommendations. Note the Cleanup Zone and Dish Storage are next to the Dining Room, making it easier to clear or set the table without getting in the way of someone working in the Kitchen. There are two Prep Zones with direct access to water -- a KEY component to a functional/successful Prep Zone. The primary one is in the island and a secondary is b/w the cleanup sink and range. There are other areas that can be used for prepping, if needed (e.g., during a party). Nice separation of primary work zones in general so multiple people can be working in the Kitchen at the same time without getting in each other's way. There is plenty of storage in both cabinets as well as the Pantry. The Pantry is a "reach-in" pantry and is 105" wide (8'9"). It has plenty of room for food as well as small appliances. The island seats 5. The long side has an 18"D overhang to not only give you plenty of leg room but to also provide plenty of space for homework and other projects while meal prep is going on. . How we did it... We did exactly what you did...we used the DR as a Playroom until our children grew out of it. We had a tiny eat-in Kitchen space that we grew out of at the same time. We converted the Playroom to a Dining Room and then redid our Kitchen as a non-eat-in Kitchen (we had a tiny bay area in the middle of the Kitchen). We took down most of the wall b/w the two rooms and put in a peninsula b/w them for some separation. The Dining Room became a more formal Kitchen table/less formal Dining Room table -- in between. It was probably the best thing we did. It allowed us to have a place to eat without having dirty dishes from meal prep, etc., in our faces while eating and provided our children with a bit more formality. Interestingly, their table manners improved when we started eating in the DR. Our Kitchen is similar in depth to yours (11') and while I tried very hard to shoehorn in an island, I eventually realized (with the help of folks here) that my Kitchen could not support an island...thus the peninsula was born. I ended up with a shallow "U" shaped Kitchen with counters on both sides of the Kitchen. You have more space to work with than we did as well as a deeper part of your Kitchen – so an island is a possibility, especially if you can move the door. . Another option, but not as functional. . . Blank Slate:...See Moreartemis78
last yearlast modified: last yearFori
last yearartemis78
last yearlast modified: last yearsheloveslayouts
last yearFori
last yearrebunky
last yearlast modified: last yearrebunky
last yearlast modified: last yearartemis78
last yeararmjim
last yearlast modified: last yearartemis78
last yearlast modified: last yearauntthelma
9 months ago
Related Stories
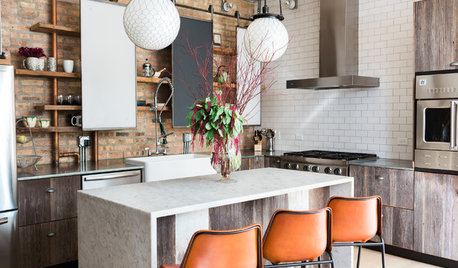
KITCHEN DESIGNNew This Week: 3 Fun Kitchen Ideas to Make Your Space Stand Out
Take inspiration from these one-of-a-kind features to add a little personality
Full Story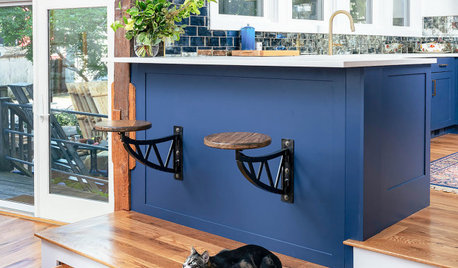
KITCHEN ISLANDS12 Creative Kitchen Island and Peninsula Seating Ideas
Find inspiration in mismatched, swing-out, built-in and otherwise unconventional island and peninsula seating designs
Full Story
KITCHEN DESIGNKitchen Confidential: 13 Ideas for Creative Corners
Discover clever ways to make the most of kitchen corners to get extra storage and additional seating
Full Story
KITCHEN DESIGN10 Big Space-Saving Ideas for Small Kitchens
Feeling burned over a small cooking space? These features and strategies can help prevent kitchen meltdowns
Full Story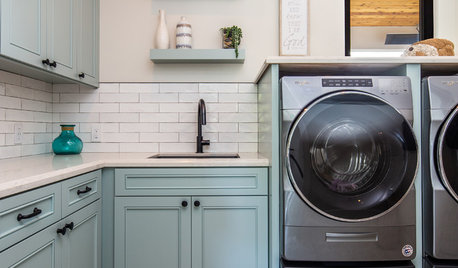
LAUNDRY ROOMSNew This Week: 5 Laundry Room Ideas to Perk Up Your Space
Integrate these ideas into your design for a more functional and inviting laundry room
Full Story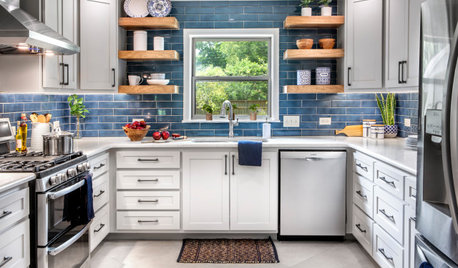
KITCHEN STORAGEGet the Most Out of Your Kitchen’s Undersink Area
Clever solutions can turn this awkward space into a storage workhorse for cleaning supplies and more
Full Story
KITCHEN DESIGNKitchen Layouts: Ideas for U-Shaped Kitchens
U-shaped kitchens are great for cooks and guests. Is this one for you?
Full Story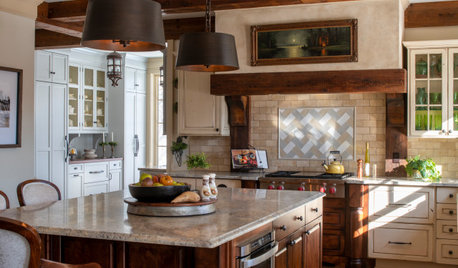
KITCHEN STORAGEWhere to Carve Out More Pantry Storage
Find more space for kitchen essentials in closets, niches and adjacent rooms
Full Story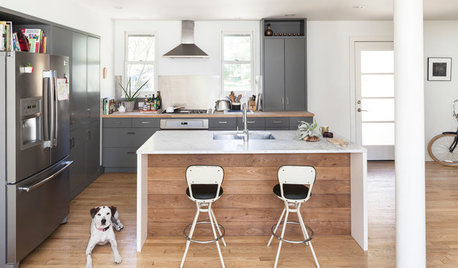
KITCHEN DESIGNNew This Week: 4 Subtle Design Ideas With Big Impact for Your Kitchen
You’ve got the cabinets, countertops and appliances in order. Now look for something to make your space truly stand out
Full Story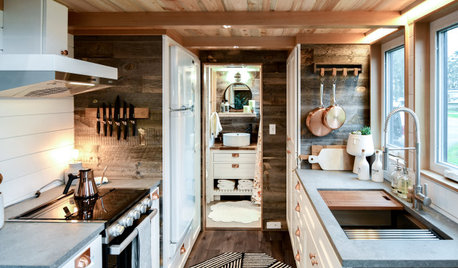
SMALL KITCHENS50 Tiny Kitchens Full of Big Ideas
Check out these space-saving tips and tricks cherry-picked from compact kitchens around the world
Full Story


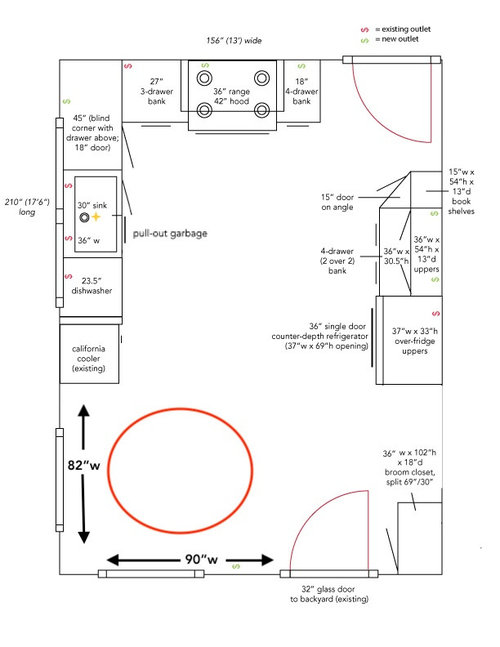
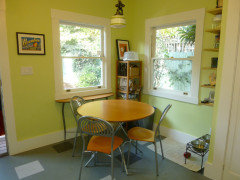
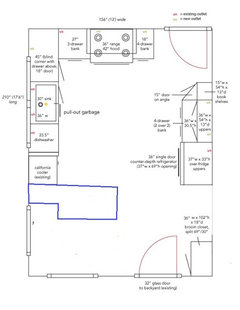

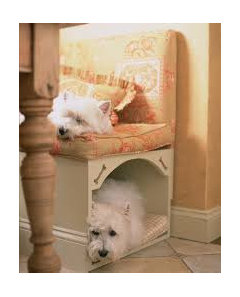

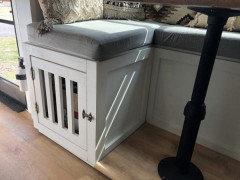

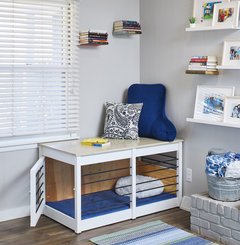

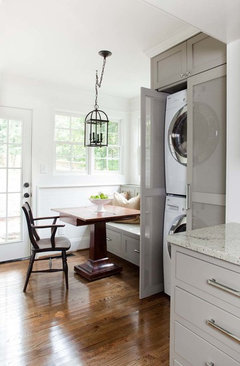
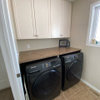

Christopher Scott Cabinetry and Design Inc.