master closet door
Haylie
last year
Related Stories
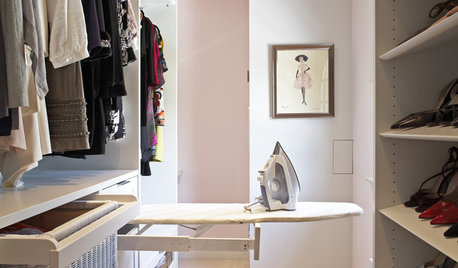
CLOSETSDesigner's Touch: 10 Amazing Master Closets
Let these exquisitely organized, expertly crafted master closets inspire you to enhance your own closet or dressing area
Full Story
DECORATING GUIDES13 Ways to Spiff Up Your Closet — and Your Dressing Routine
Be a wardrobe mistress or master with these decorating, storage and dressing inspiration ideas
Full Story
DECORATING GUIDESExpert Talk: Designers Open Up About Closet Doors
Closet doors are often an afterthought, but these pros show how they can enrich a home's interior design
Full Story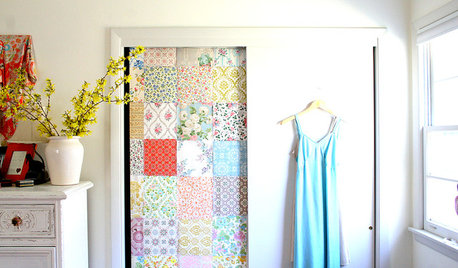
CLOSETSYour Closet Doors: From Everyday to Chic and Unique
Makeover your closet doors with paint, paper or romantic curtains
Full Story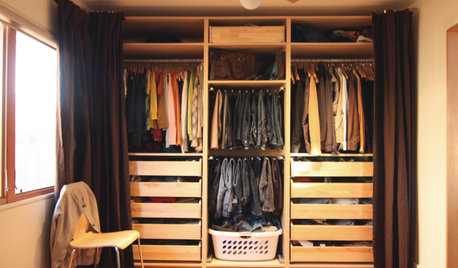
MORE ROOMSDitch a Door to Open a Space
Say goodbye to an interior door or two and welcome better traffic flow and more accessible storage in your rooms
Full Story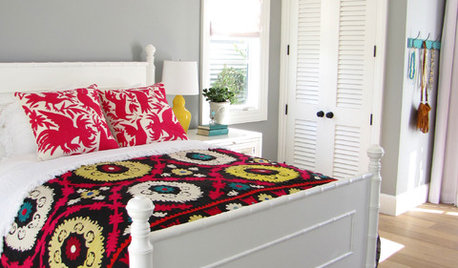
DOORSLouver Doors Let Storage Breathe
Closets, laundry rooms and bathrooms especially love the air boost, but louver doors look great in any room in the home
Full Story
BEFORE AND AFTERSA Makeover Turns Wasted Space Into a Dream Master Bath
This master suite's layout was a head scratcher until an architect redid the plan with a bathtub, hallway and closet
Full Story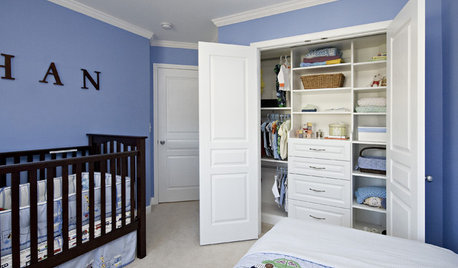
MOST POPULARHow to Get the Closet of Your Dreams
Do you cringe every time you open your closet door? It may be time for a makeover
Full Story
DIY PROJECTSMake Your Own Barn-Style Door — in Any Size You Need
Low ceilings or odd-size doorways are no problem when you fashion a barn door from exterior siding and a closet track
Full Story
BATHROOM DESIGNRoom of the Day: A Closet Helps a Master Bathroom Grow
Dividing a master bath between two rooms conquers morning congestion and lack of storage in a century-old Minneapolis home
Full Story



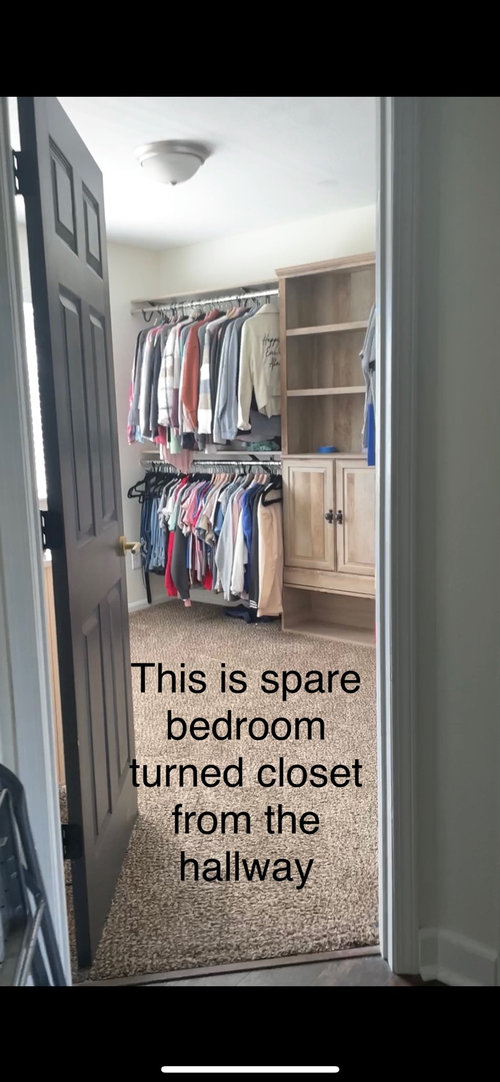
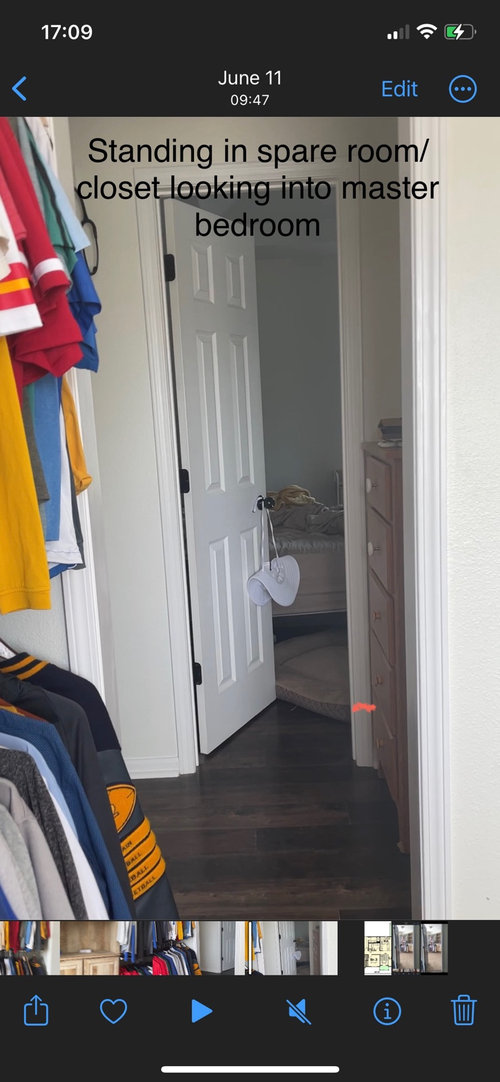
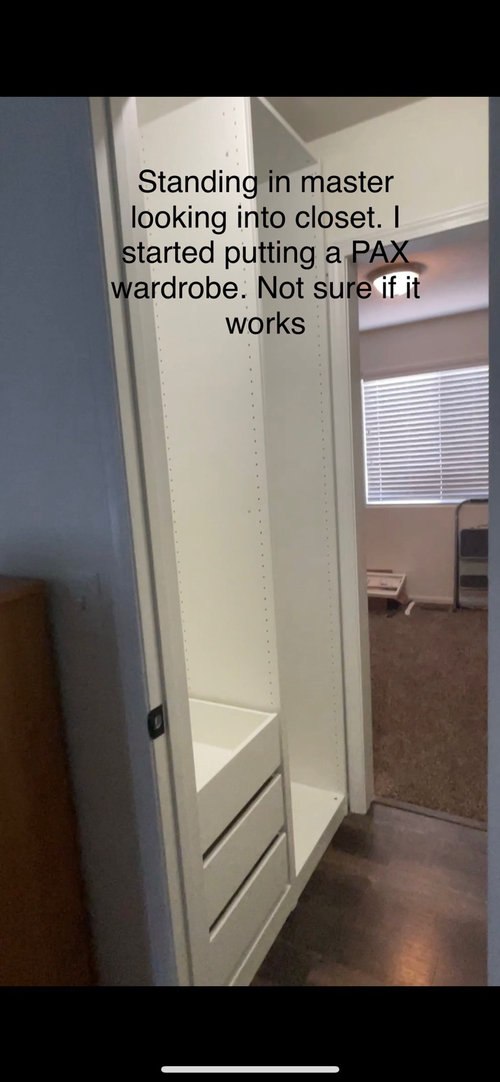





HaylieOriginal Author
Related Discussions
How hard is it to move a switch to a different wall?
Q
Changes for build 2.0
Q
master closet in master bathroom yes or no and why?
Q
Trying to come up with ideas on what to do with our tiny master bath
Q