Siding ideas for mid century modern that's been "updated"?
wascussee
last year
Featured Answer
Sort by:Oldest
Comments (7)
houssaon
last yearRelated Discussions
What siding would you use for this mid-century modern split level?
Comments (11)I don't know where you are, but there is a neighborhood in north Framingham MA with maybe 100 of these identical houses all built in 1960-62. I just rebuilt one for my son. If you're close it might be worthwhile just driving around and looking at all the various choices people have made over the ensuing years, some good, some not so good. We kept the original cedar clapboards on his, there was nothing wrong with them. There had been a flat plywood panel between a couple of the upstairs windows which we took out during window replacement and just replaced with claps. It had rotted. The most important thing we did was to add 7" of rigid foam insulation on top of the roof-- it needed a new roof anyway. Those cathedral ceilings are a bear to both insulate and ventilate, so we went with a "hot roof". His heating bill dropped dramatically. There's a foam recycler in Framingham so it was also very cost effective. FWIW, because of the low slope we did a rubber roof....See MoreAdvice on updating mid-century modern home.
Comments (12)If you like the fence and want to keep one I would look at installing a horizontal wood fence where the existing fence is located. This would enhance the existing horizontal lines of the house. With the lighter tones of the brick I would paint the dark brown colors a lighter tone. This will reduce the disjointed effect of the dark against the light. If you're interested in seeing some virtual makeovers of your house, check out my website, Creative Visual Concepts. I don't think it will take a lot to improve the look....See MoreHow is this attempted mid-century modern exterior update?
Comments (30)Hi, the key consideration to work with is that the home is not MCM, but Ranch, and should be treated as such. Unless you want to engage an architect to change the roofline and windows, you should work within the Ranch style. I suggest you step back and reassess the design approach and consider "modern/updated ranch" vs MCM, in order to pull together a good overall design. With that in mind what needs to change first is the front door itself-it is out of sync with the house (color and style). Adapting the front entry to add a sunken patio is intriguing, and in line with Modern-Ranch approach. Minor comments: color, as that is not my strength, but if you're going to live in it vs sell then do what you like. I agree with the suggestions of the landscaping updates. For better or worse you have a huge tree too near the house that you'll have to deal with. The small one should be moved sooner than later as part of the overall plan. You have a huge front yard to work with but unless you're a gardener, I would suggest not doing too much beyond anchor plants and then add potted plants for pops of color-but those minor items alone will do wonders for the look....See Moremid century modern update
Comments (21)I would probably paint the under part the same as the accent siding you go with (if you keep the brick), like the first photo. In one of the photos that under part matches the window trim...in one it’s white...it’s really up to you and what you like. Not sure what colors they are using in the above photos. But this looks close to your brick? and might help give you a starting point. (Not a pro). if iron ore is too dark, SW urbane bronze below is a nice color too. I’ve been looking into that one to go with my terra-cotta roof....See Morewascussee
last yearlast modified: last year
Related Stories
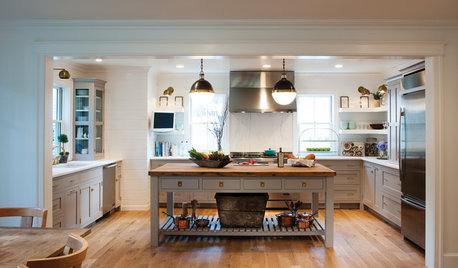
FARMHOUSESKitchen of the Week: Modern Update for a Historic Farmhouse Kitchen
A renovation honors a 19th-century home’s history while giving farmhouse style a fresh twist
Full Story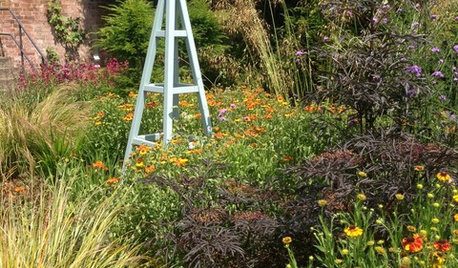
PLANTING IDEASModern Planting Ideas From a Historic English Garden
Low-maintenance, climate-fitting plants are just the beginning of the good things in this bishop’s updated garden
Full Story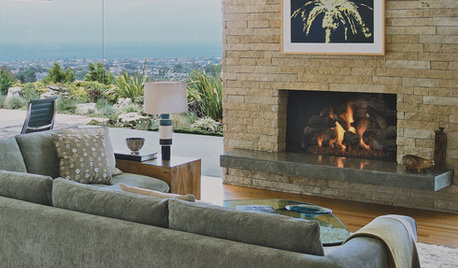
HOUZZ TOURSHouzz Tour: Warm, Mid-Century Makeover
Tour an Updated 'Atomic Ranch' With a Killer Coastal View
Full Story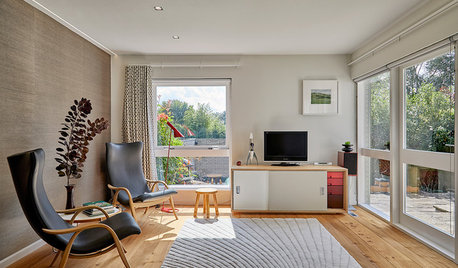
HOMES AROUND THE WORLDHouzz Tour: A 1960s House Gets an Update for 21st-Century Living
Plywood storage units add modern-day convenience, while retro colors and laminates stay true to the home’s era
Full Story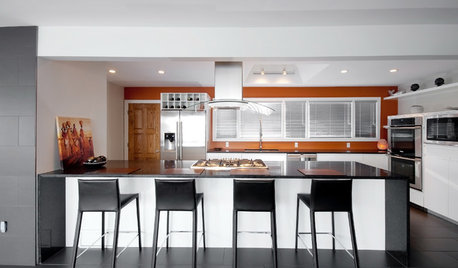
KITCHEN DESIGNKitchen of the Week: Bright Mid-Century Remodel
Canadian couple redesign their kitchen in a modern style in keeping with their home's heritage
Full Story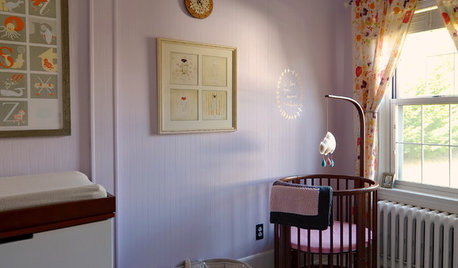
HOUZZ TOURSHouzz Tour: Century-Old Home Gets a Scandinavian Update
A hundred-year-old home of a family in New York is lovingly reworked with fresh colors and modern furniture
Full Story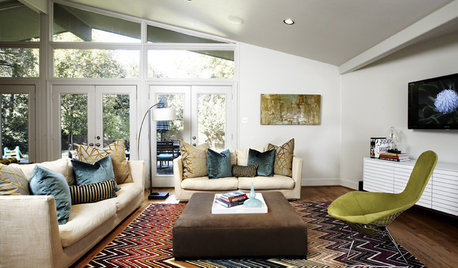
HOUZZ TOURSHouzz Tour: A Family-Friendly Mid-Century Home
Fun Color, Pattern, and Texture Turn Adult Spaces Into Kid Spaces, Too
Full Story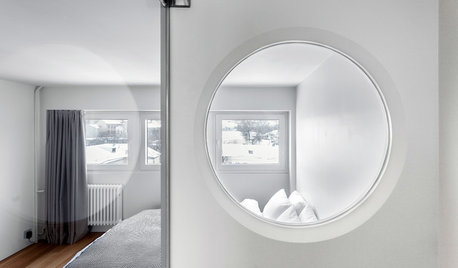
APARTMENTSHouzz Tour: 21st-Century Update for a Soviet Commune Apartment
Period materials and a compact, perfectly planned-out kitchen refresh a constructivist gem in Moscow
Full Story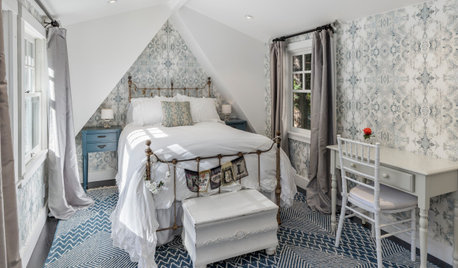
HOUZZ TOURSModern Function and Vintage Flair in a 19th-Century Home
A bathroom flood partway through a remodel drives an imaginative transformation of a California Victorian
Full Story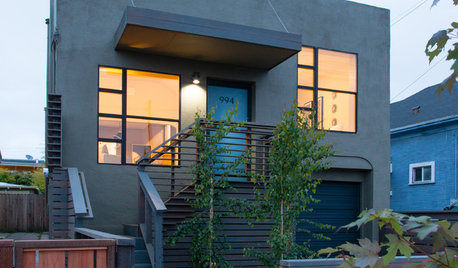
HOUZZ TOURSHouzz Tour: Visit a Modern Update in Oakland
See how a "hacked together" home became an urban neighborhood jewel
Full Story


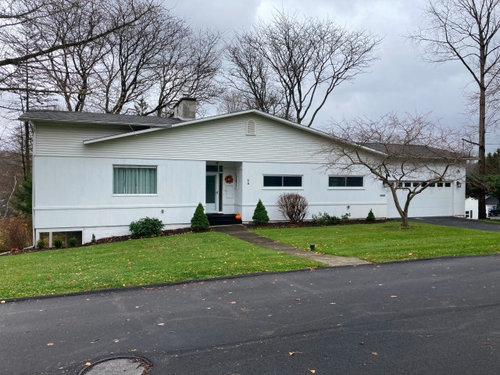

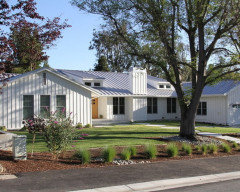

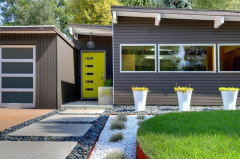
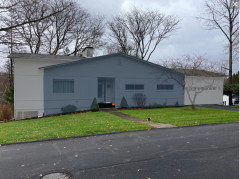
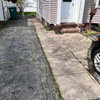
Jennifer Hogan