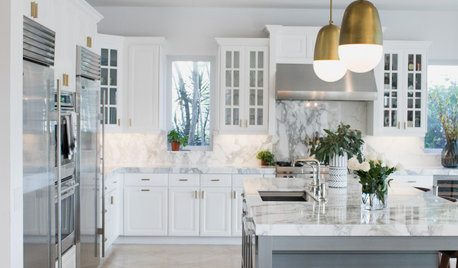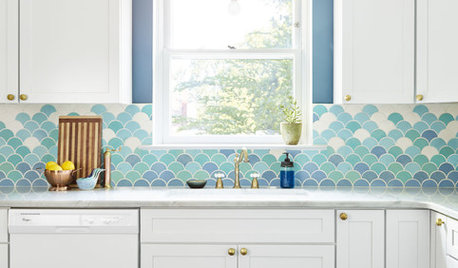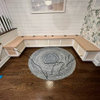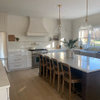Flaws/thoughts - before I pull trigger on kitchen design?
Cee Bee
last year
Featured Answer
Comments (238)
mcarroll16
11 months agoCee Bee
11 months agoRelated Discussions
Final brainstorm for induction before we pull trigger
Comments (10)I have the 30" Bosch 500 and the only appreciable difference, Spring 2011, when I bought my appliances, between the 500 and 800 was the auto chef, which would allow the frying temp to be maintained at the same temp, during the time when adding food to the pan. In other words, the temp would stay the same while you were adding food to the frying pan. Ordinarily, the temp goes down during the time you add foods to an already cooking frypan, but with autochef, the temp stays the same. In our case, we rarely fry, and if we did, I could manually and instantly adjust the temp to accomodate the addition of foods to the frying pan. It seemed silly to me to spend an additional $3-500 for a feature which would rarely be used, and could be accomplished by a mere button touching, if necessary. Bosch has 10 or 9 levels of 'heat' plus additional half levels, making 19 potential heat selections. Certainly enough for me. And timers, to shut off each hob, although I haven't yet used the timers,-- which, admittedly, were a factor in my selection of Bosch! I just lift the pan up when I am done cooking- it shuts off. Yeah, I have to get used to using the timers...See MoreBefore I Pull the Trigger...What Brand Food Processor?
Comments (7)Someone posted a tip about putting plastic wrap between the bowl and the top of the processor so that the top doesn't get dirty. This works for most of my applications (at least for when I just purée, and I'm very grateful for it. I have neither Cuisinart nor Kitchenaid because when I bought mine I was on a very strict budget. I'd like to replace the cheaper one I bought, but I don't use it enough to justify it, especially since I now have less time for cooking anyway. I've gone back to using a mandolin for a lot of things I might use a food processor for, and my FP works fine for puréeing. I use my KA mixer for doughs. Lars...See MoreModified the layout, is it better? Ready to pull the trigger...
Comments (9)As always, such great feedback. I was strongly considering making that orphan end a full height broom closet, which currently is planned to be a part of my pantry. I still haven't ruled that out, but that doesn't solve the tunnel part! I will gather cabinet-maker ideas and hubbys input and make some decision there. I also really like the idea of open bookshelves, and the idea of making the whole piece more hutch-like (maybe even having legs put on) and turning it into a message center. How nice of a place would that be for a phone!? OMG...my phone!....I didn't even think about my phone! I wouldn't want to clutter my kitchen with the phone! Right now the jack is in the corner between where the sink and range will go. Who wants people running into my workspace to answer the phone! Or the phone mixing in with the area I am trying to chop veggies in. GREAT ideas guys. It just gets more and more exciting. And yes, my cabinet guy is custom so he can do anything. He even hand picks every piece of wood, and the best part is that's he's been in biz 30 yrs - tons of experience, and is giving me a GREAT deal cause he wants an easy, close proximity kitchen to float to float him through the summer. My kitchen was exactly the type of project he was hoping for :-)....See MoreBack again for kitchen help-design flaw with French door fridge
Comments (60)Mayflowers, I'm so sorry-I just saw this question! I updated my alert preferences but I never get email alerts. The pullout access is fine-I'm only using the middle 9" right now and it has drinks in it-tea bags, hot chocolate and cider packets, a box of Caprisuns...I just haven't had anything to put in the other two yet. Well the top one doesn't have a pullout-I do own a pullout for it but it was just too high for me. I may put it in someday though. Here are some updated pictures, THANK YOU to everyone for your help. It's incredibly functional and fun to cook in. The walkways are very wide and I'm really happy with the decision to put the dishwasher to the left of the sink and the trash pullout on the right. I'm waiting for the correct size window grids for the window sink as part of my punch list-so please ignore those! The microwave, toaster oven, keurig, and kitchenaid mixer ate in the walkin pantry next to the kitchen. Love having all of that out of the way and my family hasn't complained (too much) about having them tucked in there. It helps that there's a huge picture window in the pantry :). Sorry these are dark… It's a little overcast today....See Moremcarroll16
11 months agoCee Bee
11 months agomcarroll16
11 months agoCee Bee
11 months agomcarroll16
11 months agoCee Bee
9 months agoCee Bee
9 months agoemilyam819
9 months agoCee Bee
9 months agoCee Bee
9 months agorebunky
9 months agolast modified: 9 months agoCee Bee
9 months agomarylut
9 months agoCee Bee
9 months agoCee Bee
5 months agoJAN MOYER
5 months agorebunky
5 months agoCee Bee
5 months agoCee Bee
5 months agorebunky
5 months agoCee Bee
5 months agoCee Bee
5 months agorebunky
5 months agoCee Bee
5 months agorebunky
5 months agolast modified: 5 months agoCee Bee
5 months agoCee Bee
5 months agoRabbitt Design
5 months agoCee Bee
5 months agorebunky
5 months agorebunky
5 months agoCee Bee
5 months agoCee Bee
5 months agorebunky
5 months agolast modified: 5 months agorebunky
4 months agolast modified: 4 months agoCee Bee
4 months agorebunky
4 months agolast modified: 4 months agoCee Bee
4 months agorebunky
4 months agoCee Bee
4 months agoCee Bee
4 months agoCee Bee
4 months agorebunky
4 months agoCee Bee
4 months agoRabbitt Design
4 months agolast modified: 4 months agorebunky
4 months agolast modified: 4 months agoCee Bee
4 months agorebunky
4 months ago
Related Stories

KITCHEN DESIGNKitchen of the Week: A Designer’s Dream Kitchen Becomes Reality
See what 10 years of professional design planning creates. Hint: smart storage, lots of light and beautiful materials
Full Story
HOUZZ TV LIVEFresh Makeover for a Designer’s Own Kitchen and Master Bath
Donna McMahon creates inviting spaces with contemporary style and smart storage
Full Story
KITCHEN DESIGNFresh White Palette Brings Joy to Designer’s Kitchen and Bedroom
In Florida, Krista Watterworth Alterman ditches dark faux-Mediterranean style for bright, glossy whites
Full Story
KITCHEN DESIGNA Designer’s Picks for Kitchen Trends Worth Considering
Fewer upper cabs, cozy seating, ‘smart’ appliances and more — are some of these ideas already on your wish list?
Full Story
KITCHEN DESIGN11 Must-Haves in a Designer’s Dream Kitchen
Custom cabinets, a slab backsplash, drawer dishwashers — what’s on your wish list?
Full Story
KITCHEN CABINETSA Kitchen Designer’s Top 10 Cabinet Solutions
An expert reveals how her favorite kitchen cabinets on Houzz tackle common storage problems
Full Story
KITCHEN DESIGNKitchen of the Week: Industrial Design’s Softer Side
Dark gray cabinets and stainless steel mix with warm oak accents in a bright, family-friendly London kitchen
Full Story
KITCHEN MAKEOVERSA Designer’s New Kitchen Embraces Soothing Sea-Blue Colors
Ocean-inspired fish-scale tile and brass hardware on crisp white cabinets create a tranquil space
Full Story
BEFORE AND AFTERSKitchen of the Week: Bungalow Kitchen’s Historic Charm Preserved
A new design adds function and modern conveniences and fits right in with the home’s period style
Full Story
KITCHEN DESIGNExpert Talk: 12 Ways to Get a Designer-Kitchen Look
Professional designer Ines Hanl reveals her thought processes on select kitchen remodels
Full Story










































Cee BeeOriginal Author