18” laundry sink cabinet
Chris T
last year
Featured Answer
Sort by:Oldest
Comments (6)
Chris T
last yearRelated Discussions
prep sink in 18" cabinet
Comments (11)I agree that mounting the faucet in the corner will be more useful. We mounted our prep sink faucet in a corner as well and, in our case, it works especially well b/c: (1) We have seating on the peninsula - so it puts the faucet farther away from someone sitting at the peninsula behind the sink (and so reduces the chances of splashing the seated person) (2) Corner sinks are usually mounted further back - so it makes it easier to reach the faucet. Grid...good idea to have a grid to raise the bottom of the sink. It's also nice to be able to drain pasta w/o the backwash of the water into the colander, provides a flat surface instead of a sloping surface for items in the sink, items in the sink (dishes or food) will not block the flow of water down the drain so it's easier to rinse the sink, etc. About person height vs sink depth...this is one of the times that shorter is better! Deep sinks are actually more of an issue for tall people than short people. Tall people have to reach even further down to get to the bottom of the sink...so shorter is better!...See MoreWill an 18 x 21 undermount sink fit into 24' cabinet?
Comments (22)michael, I think you'll be saving yourself a headache by going a little smaller front-to-back on the sink. My faucet is standard diameter (forget what that is),drilled 2.75" on center back from the sink edge which is also standard. I did go smaller on the prep cabinet width than the manufacturer recommended but I calculated every dimension and knew exactly how much the cabinet sides needed to be routered to accomodate it. Sorry vegetarian, I still haven't done pictures but it's a pretty conventional setup; rectangular sink, single hole faucet centered behind, soap dispenser on the right. Sink is the Elkay 2115, faucet Blanco Classic, KWC Primo soap dispenser. gneegirl, you shouldn't have an issue since with a D sink the faucet is usually mounted at the corner where the sink curves in. You won't be able to mount it behind the sink. You can probably go a little bigger than 16" with a rectangular and be OK. My kitchen is small and I got the same size undermount sink that I had in my old kitchen as a drop in - 15x21. It's big enough to put cookie sheets and 30" wall oven racks flat on the bottom. The undermount does feel smaller than the drop in and I'm a little sorry I didn't go for the 23" Kindred. Dirty dishes go directly into the dishwasher drawers so the only thing in the sink might be pots soaking so size is not a big issue. I have a separate prep sink near the cooktop....See MoreMaster Closet vs. Laundry Room: That Last 18"...
Comments (5)What are the dimensions of the proposed laundry room? Are you consulting professional designers? (I ask because of your question about doing an island in the master closet which is clearly not wide enough to accommodate an island. At least 11 feet in width is the rule of thumb for doing a small island in a kitchen. Hanging space requires almost as much room as base cabinets require. I.e., 24" is the minimum closet depth vs. base cabinets that are 24" deep + 1.5-2.0" countertop overhang.) How much free space will you have in front of the washer & dryer? 48" is the usually recommended amount of space that is needed to comfortably work in the space. How wide is the door opening? Wide enough to easily get through with loaded baskets of laundry? To move the machines into the rooms. Is there enough space for almost inevitable repairs to be made? I'll echo what others have said; the master closet is large. IMO, a house that has a 'Master Closet' the size of a small bedroom should have more than a cubbyhole for a laundry. Better to have as much info as you can get ahead of a project rather than have regrets after it is done....See MoreLaundry Sink cabinets
Comments (4)That's the fanciest "laundry sink" I've ever seen... includes a chopping block(!?!), strainer and drying rack for your unmentionables. So, that's a "Farmhouse" apron kitchen sink. I can't tell from the photo if it's top mount or under mount. There are instructions with the sink - but you are looking for a base cabinet for that style of sink. There are stock ones at Big Box home store if you just want a simple, cheap white cabinet that looks reasonably good... or you can go custom....See MoreChris T
last year
Related Stories
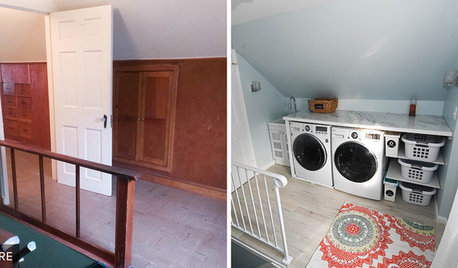
LAUNDRY ROOMSReader Laundry Room: A Spa-Inspired Space for $18,000 in Virginia
A newly single mom puts laundry where she can easily reach it — next to her bedroom
Full Story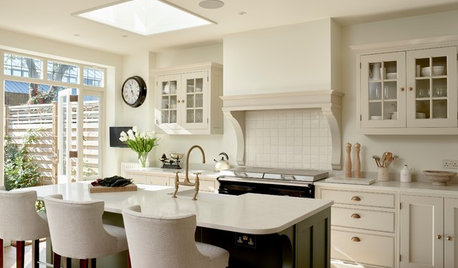
KITCHEN MAKEOVERSClassic Shaker Cabinets for a Kitchen and Laundry Room
Handmade cabinetry and aged brass finishes are a good fit for an Edwardian house in London
Full Story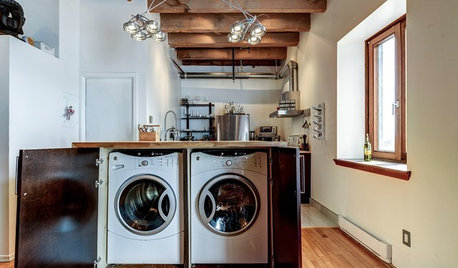
LAUNDRY ROOMSA Kitchen Laundry Cabinet Full of Surprises
A little DIY spirit allowed this homeowner to add a washer, dryer, kitchen countertop and dining table all in one
Full Story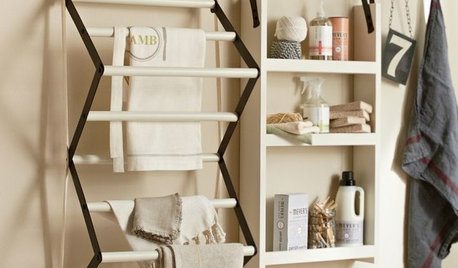
PRODUCT PICKSGuest Picks: 18 Modern Laundry Conveniences With Farmhouse Style
Go for a cottage look in your laundry room with charming pieces that will keep you from dragging out the washboard
Full Story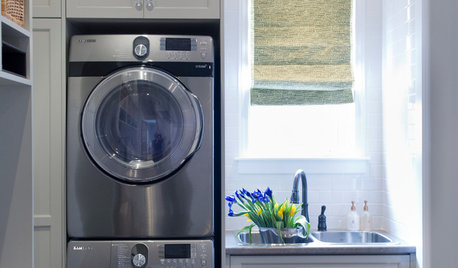
LAUNDRY ROOMS6 Ways to Squeeze a Sink Into a Laundry Space
Even those of us with compact laundry rooms may be able to get an oh-so-useful sink in there
Full Story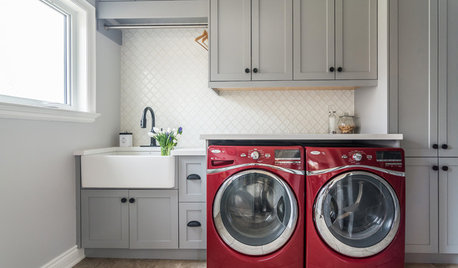
TRENDING NOWBlue, Green and Gray Cabinets Star in the Top New Laundry Rooms
White cabinets are still the most common choice in laundry rooms, but these trending photos tell a more colorful story
Full Story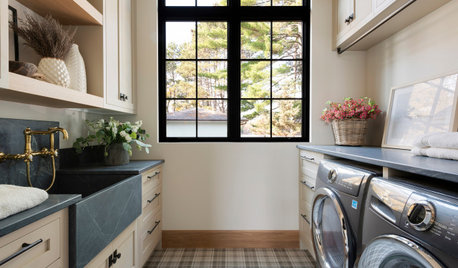
TRENDING NOWThe 10 Most Popular Laundry Room Photos So Far in 2021
See how countertops, sinks and hamper storage join stylish tile and cabinets to create hardworking spaces worth being in
Full Story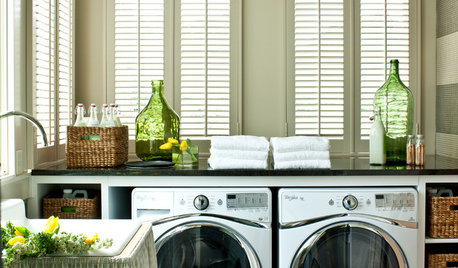
LAUNDRY ROOMSTrending Now: 15 Laundry Rooms Packed With Storage Ideas
Keep this hardworking room tidy with cabinets, baskets, shelves and more
Full Story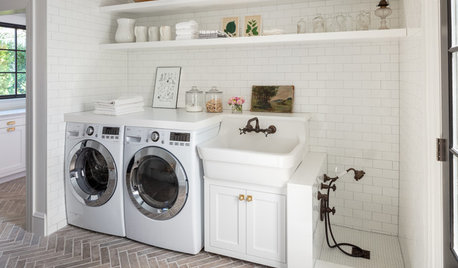
TRENDING NOWThese Are the 10 Most Popular Laundry Rooms in 2019 So Far
Stylish cabinets, drying racks and a dog-washing station are key features of these popular new photos
Full Story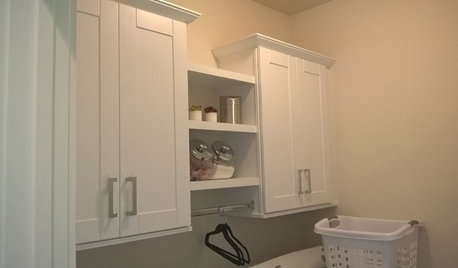
LAUNDRY ROOMSReader Laundry Room: More Storage for $900 in Tennessee
A homeowner adds cabinets, shelves and a hanging rod to make her basic laundry room more functional and beautiful
Full Story


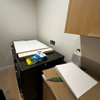

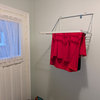
MizLizzie