Update...Cambria Southport counter with Cloe backsplash
Update #5
Finally got Cloe backsplash installed. I LOVE IT!!
I think I would have been perfectly fine just installing it below the cabinets, but hubby wanted to go to the ceiling (and I secretly did too....but it still would have looked great below the cabinets). There are only a couple spots where I wish they would have thrown in a couple more darker tiles, but overall I am pleased with how it turned out. After looking at a bazillion pictures, we decided to end it on the upper cabinet. Right or wrong, we decided we wanted a simple vertical line from the cabinet to counter.
I really really really wish we could have relocated the switch on the left of cabinet run. There was not enough wire to relocate once we figured out it wouldn't line up well. We went back and forth and back and forth about where to end the backsplash. While probably not the best solution, it is what it is. The switch in question operates our outside lights, can lights/pendant lights over the island. There were so many posts saying to have all kitchen lights on dimmers. So I was dead set on having the island lights on dimmers as well. Guess what? I have never dimmed the island lights since they've been installed lol!!! Sure wish I would have realized that a week ago when we could have combined those three switches into (1) triple rocker switch. Oh well. Live and learn I guess.
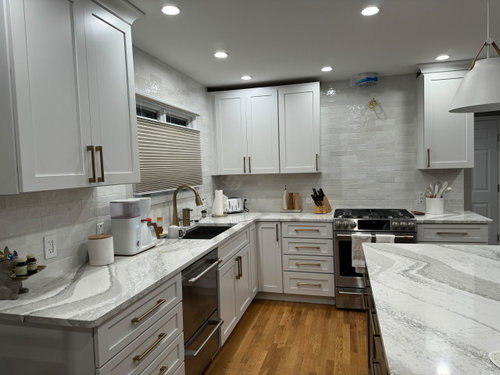
Update #4
Trying to figure out backsplash. Thinking Cloe because it has so much variation. Help lol :)
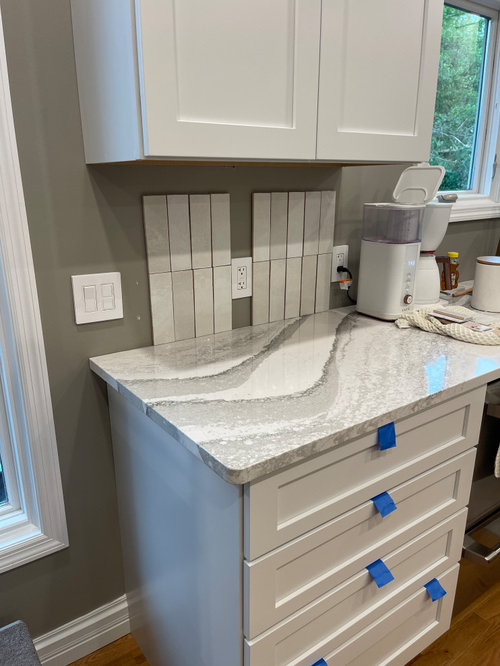
Update #3
Counters are installed and I LOVE them!!
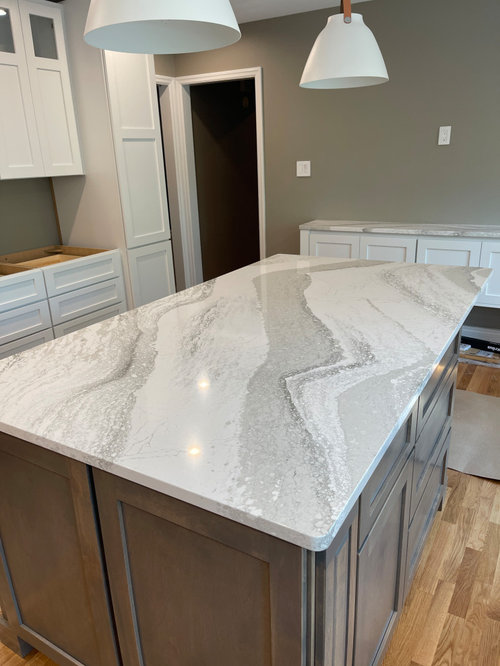
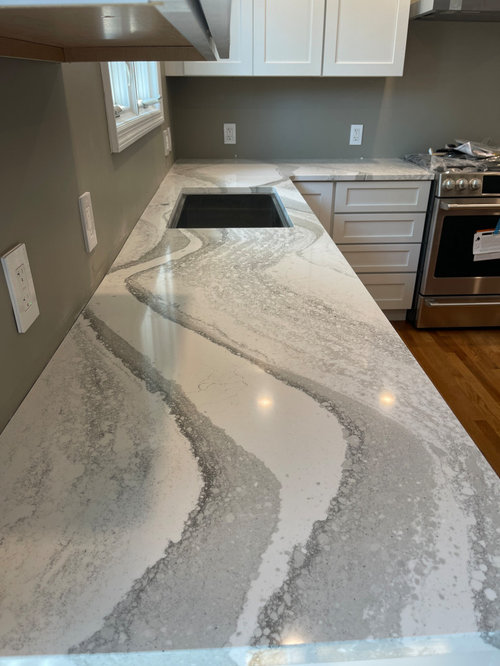
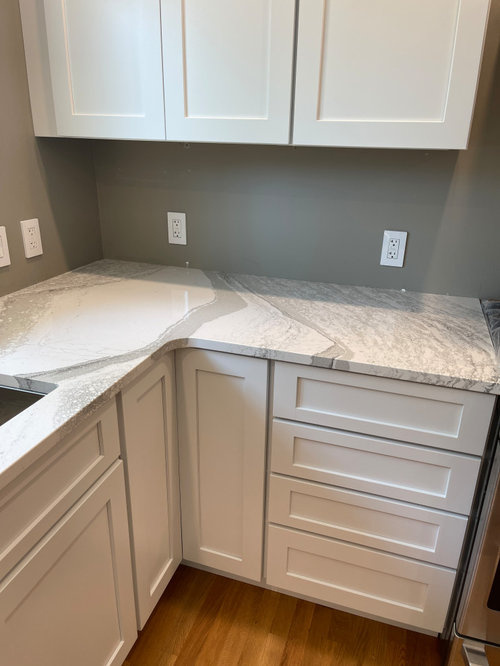
Update:
Decided on the brighter white cabinets. Now just trying to figure out flooring...
2nd Update:
Decided to install new hardwood to match our existing hardwood.
For the first time ever, my husband and I agreed on something right off the bat. We went to the Cambria showroom last week and fell in love with Southport. It is a new design so there aren't any installed pics out there yet. It is described as having warm gray veins with outlines of a darker taupe/chocolate brown. We will be ordering our kitchen cabinets soon and our options are a cooler white "white" or a warmer white "ivory". I think either could work, but the colors in our home are more on the warmer side, so I assumed we would go with ivory. But I'm a little worried it could end up being too yellow.
I was hoping to find someone who has used Southport and see what color cabinets they used.
Here is the pic of the slab in the showroom with the samples of the two white cabinets (ivory on the left and white on the right) with the color for the island (driftwood) and a floor tile that we decided against.
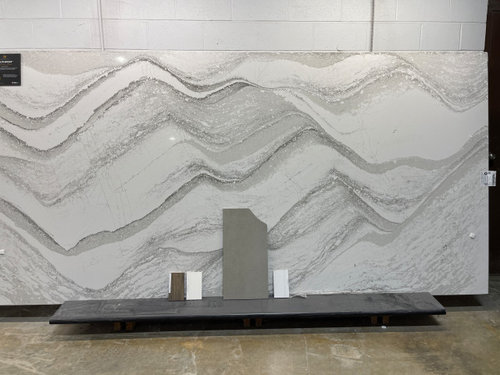
I took some pictures of the Southport sample with the cabinet samples in our bathroom that has 3500k LED lights, which is probably what we will do in our kitchen. The first pic shows the colors up close. The second pic shows both cabinet colors.
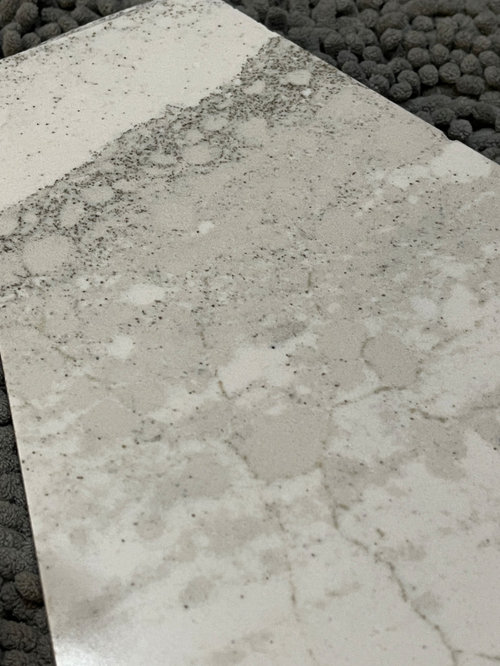
Here is pic with both cabinet colors. We are considering the taupe tile at the top (either 12x24 or 24x48) for the floor tile.
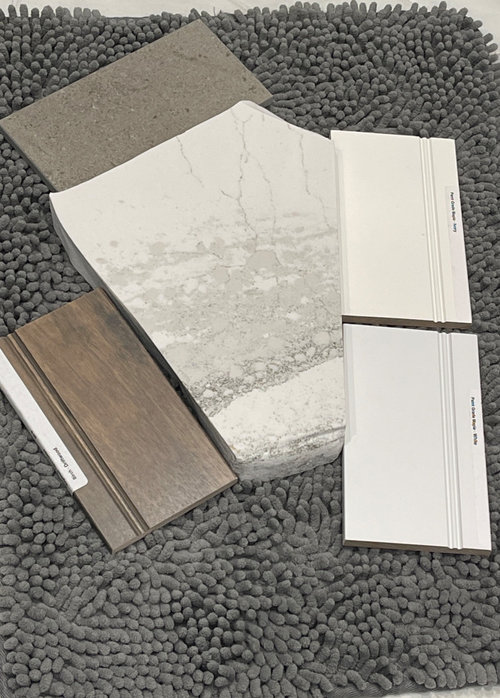
A couple other pics of Southport because I just love it!
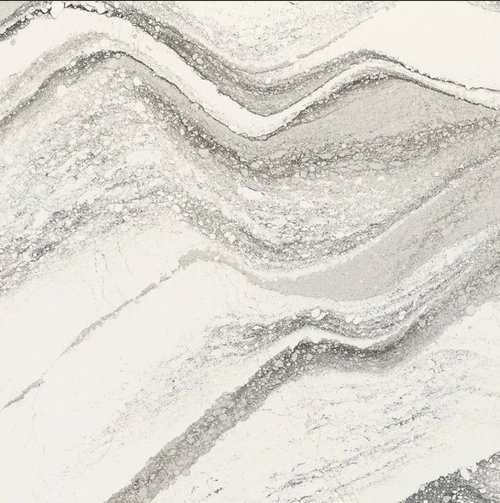
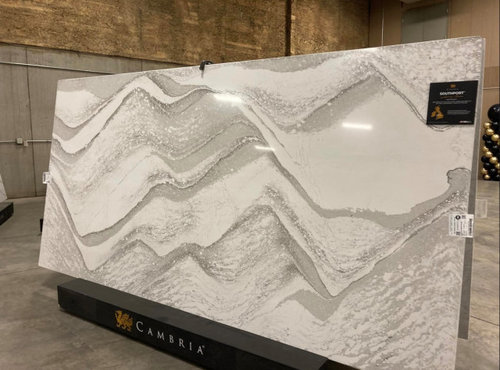
Anyone have any installed pics to share??
Comments (488)
Kat Michalski
6 months ago@Lynn Lou Do you have plywood under your quartz? Our contractor attached plywood to support the quartz, but I'm not sure it's necessary and may mess with my edges.
Lynn Lou
Original Author6 months ago@RedRyder Glad I'm not the only one who overthinks things lol! A deck....sounds like fun! We just redid our deck at our lake house that we share with my cousin and her husband, so we had four people who had to agree on everything lol! Good luck with your deck project!
I know either layout will be amazing. I was seriously thinking I should just tell the tile guy to have at it and surprise me! Not really lol! I do really love the look of the stacked and that's the way I'm leaning. And I know a year from now I will wonder why in the hell did I spend so much time thinking about it! I do think hubby thinks the offset is "safer" (and maybe I did too and that's why I originally wanted it?). Also he just wants it done so we can move on. I do too and can't wait to get the hood installed. We've never had gas before and it is making me crazy using the gas range without an exhaust hood!
@kl23 Thanks for hanging in there with me!! I guess I'd say our house is transitional. And probably why I wanted offset in the first place. But then I've seen stacked in some kitchens that don't look contemporary at all. Our house is far from contemporary. I think either would be fine. Stacked is unexpected I think, so that's why I'm leaning toward it now. And no one will come in this house and say, oh, you should have done offset instead of this hidious stacked tile.....lol! If they do, I may have to shoot them!!
@Kat Michalski We don't have plywood under our quartz. When they scheduled the templates I asked if we needed to have a substrate installed for them and they said no. We do have steel supports on the overhang.kl23
6 months ago@Lynn Lou I think my current home is transitional leaning towards contemporary. The outside of the house dictates the inside in my limited view. It has neo-Colonial features. The whole neighborhood does and are part of an association that dictates styling for anything exterior. We are between Baltimore and DC, so, not much variation in home style. Even the new developments springing up are neo-Colonial. Ours is a split level though from the 1970s, so that's contemporary-ish. If I had my way, I would have an all contemporary home.
I've thought about this a lot. I've decided that, in transitional styling, bathrooms and kitchens are definitely places where you should give yourself permission to push hard towards contemporary if you like it. The living rooms and dining rooms and bedrooms can ease up and be more traditional. I like to keep windows traditional because they are seen on the outside and are changed infrequently. I like my traditional solid 6-panel doors because in a really old house, there would be no reason to change them, so it seems natural.
I like a mix of hardware, because that follows reality in a really old house. Those things get changed. I like a mix of furniture, with more traditional tables and chests because they last longer than seating and beds. I like more contemporary seating, especially chairs. They are comparitively less expensive, so I might consider designer chairs but a simpler sofa. like new contemporary light fixtures throughout.
But bathrooms and kitchens? Reality is that in a 300-year-old house, one hopes you don't have ANYTHING original! 😱 So I say it seems natural to be as contemporary in those rooms as you want. I personally think it's fun to be all artsy-fartsy in there. I still love your blue powder room.
So, while you are simmering in your thoughts about stairstep vs stacked, I thought I'd just keep in touch and share some thoughts that you may or may not find relevant. I hope you are coming to terms with your recent upheavals.
Lynn Lou thanked kl23RedRyder
6 months agoI’m not so sure that stacked tiles is too modern for any house. With grout, they just give a “cleaner” look since it reduces the lines.
I’m sure we could fill a stadium with Houzzers who overthink. Hence, the need to come on this site to get help and support. I support whatever you do but I also voted.
Lynn Lou thanked RedRyderLynn Lou
Original Author6 months ago@kl23 I appreicate all of your thoughts and your support! We are in St Louis in a small suburb that used to be a resort area on a golf course/lake. Over the years it has grown to 500 or so residents and has diverse architecture. Some homes used to be weekend resort homes and many have been renovated on the inside, but the exteriors still look like resort homes. It's a really cool area and right in the middle of muli-million dollar homes. Our home was a spec home and is a typical colonial. It is unicornish as we have drunken brick and a mansard roof. I HATED it when we first bought it lol. A friend knew the realtor who was selling it for the church who owned it. Very little had been changed since it was built in the 70s. We did a lot of work to it for 6 months before we moved in finally. I loved the 6-panel doors and large traditional wood casing, which we extended throughout the rest of the house. I love our house now (even though we recently had to dig a 2x2x10 trench in basement and replace main sewer line...ugh!). Renovating our primary bathroom, powder room and kitichen has been a blast straying from traditional. I will say I LOVE LOVE the powder room, but WHO KNEW how much toilet paper lint would show up on the BLUE walls lo!!! Do you have this issue?! I think I could wipe down the walls and counters everyday and still have lint everywhere!
@RedRyder I agree on the cleaner look of stacked. That's what I'm leaning toward. This site is great! I have read so many posts and am happy to know I'm not alone in overthinking lol! Thanks for your support!
So if I wasn't clear on prior post, I decided to do stacked. Unless for some crazy reason the tile guy thinks it won't work. Hopefully will get it done week after next. Thanks all :)kl23
6 months ago@Lynn Lou Sounds like you found a great home in a terriffic location! Mansard roof, drunken brick? I'd love to see a picture. Sounds amazingly fun! ☺️ I definitely agree with building up the wood casing through the house. I'm not clear on whether you did the drunken brick and mansard roof or your predecessor.
St. Louis is a culturally rich area. Is there still a jazz presence there? I went with friends to a little dive downtown when I was in the early 80s. I don't remember who, but a famous jazz group showed up unannounced and played for the owner. I only know they were famous because I called my dad when I got back home (pre-cell-phone), and he knew them or the lead and was excited for me.
That trip was the first time I ate creme brulee. Oh, and the beef! It's been so long since I've had really excellent steak!
I love your powder room too. No, I am not having any trouble with toilet paper lint. That's surprising to me. Maybe we can figure it out. Maybe you use your powder room more than we use our navy bathroom. Maybe we use a lot less tp; I use the bidet and bidet towels, and DH prefers a different room for a sitting session. Maybe it's the brand of tp. Maybe we have higher humidity and less static electricity... maybe not. I will let you know if I notice a build-up of tp lint. Maybe I just can't see!
OMG! https://www.amazon.com/Blue-Toilet-Paper-Pack-Renova/dp/B007DNBVQ4
Please tell me if you get some!

kl23
6 months agoI had no idea there was so much diversity in available tp! They mention lint-free or not much lint: https://www.nytimes.com/wirecutter/reviews/the-best-toilet-paper/
Apparently, bamboo TP is supposedly lint free. This is just a funny read: https://heybippy.com/products/tree-free-tp-premium-3-ply
Lynn Lou thanked kl23kl23
6 months ago@Lynn Lou glad you settled on a tile pattern! I can't imagine any reason you wouldn't love it. Looking forward to a slow time so the work can get done. Maybe over the holidays? Remember to send progress reports!
Lynn Lou thanked kl23RedRyder
6 months agoNever let a contractor make a design decision for you.
I succumbed to a less expensive floor tile in a master bath because my contractor and I were working on a second house together and I respected his ideas. But I regret changing from a beautiful marble basketweave tile to something plainer and cheaper because he was appalled at the price difference. Should never have listened to him.
Now that YOU’VE DECIDED, do not ask anyone else’s opinion. Stacked it is.
Lynn Lou thanked RedRyderkl23
6 months ago@Red Ryder I LOVE basketweave and herringbone. Sigh...trying to figure out how to get it in my own home.
RedRyder
6 months ago@K L - So di I - and my previous house had a stunning guest bathroom with marble herringbone floors.
For @Lynn Lou’s house, the stacked look perfect and “neat”. Her countertop is a star and everyone else has to tone it down.
Lynn Lou thanked RedRyderLynn Lou
Original Author6 months agoLadies!! I was all set on stacked and then looked at all of the cloe pics on this site (100s of them!) and now I wonder if the regular brick layout (or whatever it is called) would look best?!?! This is ridiculous and frustrating! It is a backsplash....that only we will see...and any layout will do the job. I guess if he installs them stacked and I hate it, I can have him change them. Our friend (owner of tile co) has said I will be required to be there for the install because I'm such a pain LOL!! I think the install may happen next week!! I cannot wait until this is done so I can stop thinking about it. It is really insane lol1
If our counter wasn't so busy I would LOVE to do herringbone or some other super cool layout.Lynn Lou
Original Author6 months ago@kl23 I don't know how I missed your comment about the BLUE TOILET PAPER!?!?! Wow....will have to check it out lol!
Yes, St. Louis is full of diverse cultture. There is so much to enjoy in the City of St. Louis, but the crime keeps some people away. We live in St. Louis County, but frequent the City for baseball and hockey games. The City has so much to offer, but we are homebodies and like to stay close to home (when we are in town....we are usually at the lake every weekend!).
I will have to get a pic of our brick and mansard roof. They both have grown on me. Both were here when we bought the house. Which is why I hated it when we first bought it...that and because the interior hadn't been updated in 30 years!eld6161
6 months agolast modified: 6 months ago
You can't go wrong with either. Chloe is a great tile.Lynn Lou thanked eld6161kl23
6 months ago@Lynn Lou... Maybe drunken brick pattern for Chloe... 😁 Seriously, I don't think any pattern you choose with a grout that helps it all blend in will be wrong, including a herringbone.The grout will make it all blur together. In fact I could argue that the herringbone or any offset that creates anything close to an angle pattern could be appropriate because of the wavy patterns in your countertop. Herringbone would act like a blurry reflection of the counter. I also could argue that a horizontal stack would draw attention to your base cabinets drawers because it would repeat the pattern. And I could argue that a vertical stack could draw more attention to your upper cabinets, again repeating the pattern. With the grout that blends it all together, no pattern will demand attention. Look at all the herringbone Chloe pictures. In the one in this post, it seems to me that the Chloe fades away compared with the counter. https://www.houzz.com/discussions/6079187/bedrosians-cloe-tile-in-a-herringbone-pattern Isn't that what you want? I also think it's a poor color match but your color match is better. So it could all depend on what feature you want to draw attention to. You have strong vertical pulls and drawers you could draw attention to with a horizontal stack. You have strong horizontal upper cabinets you could draw attention to with a vertical stack. What is your hood? I forget. Is it angled or straight vertical and straight horizontal? Which stack would draw attention to it? Or you could draw attention to the counter with herringbone or an offset stack. I don't think you will have any conflict between "stars", because the grout will blend. I think you just need to figure out which of the existing stars you want to have a sidekick. The 1/3 or 1/2 offset could draw attention to both the counter and the horizontal pulls and drawers. You really can't go wrong. What do you love?
Lynn Lou thanked kl23rebunky
6 months agolast modified: 6 months agoWhat would “rebunky” do??? Hmmmm….🤣
K L, agree with how the bright white grout make the pattern fade away. The pattern could be horizontal stack, 1/2 offset, 1/3 offeset, herringbone, etc etc…
Just pick one that you love!
Now…. Where to end the tile?
I would line it up with the upper cabinet. (Which also lines up with the lower).
I would not bring it out the 1.5” more just so it lines up with the countertop. The upper and lower cabinets line up, so continuing that line with the tile creates one straight line and will look very nice! The 1.5” countertop overhang going passed the tile looks hideous??? 🙄
It really is a matter of whatever you prefer. Both are acceptable!
What do YOU like best? Lining up with cabinets…. (Countertop extends slightly)

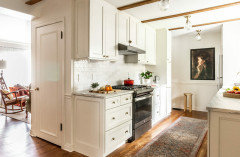
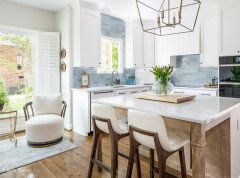
Or this? Lining up tile with countertop….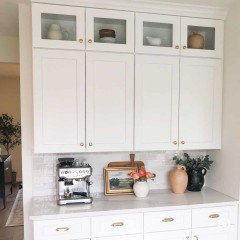
I think this shows what the white schulter jolly would look like extending passed the upper to the overhang.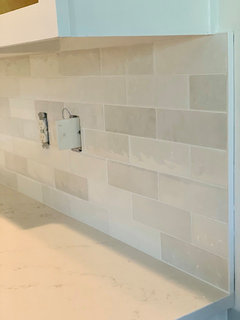
So this?
Or this?
There is no right or wrong answer. What do you prefer?Ummmm, not to freak you out, but does that awkward light switch location come into play? 😬🤪🤣😂😉
I am just joking!!! It is not an issue unless you want to make it one!
Edit to add:I am sorry. I may be wrong and your upper cabinets and base cabinets might not line up perfectly to the gnat’s eyelash vertically, but sheesh, it is close enough!
Lynn Lou thanked rebunkyLynn Lou
Original Author6 months ago@eld6161 I totally agree! Any way Cloe is installed will be amazing!
@kl23 Or maybe I should get drunk and attempt to install Cloe LOL!! You make a lot of great points and I don't really know which I love best! I think stacked and then I see a pic of 1/2 offset and I'm like, oh that does look really good. It honestly will probably be a last minute decision when the tile guy is here.
Pic of our roof and drunk brick lol. There's another house close by that has an even more extreme version of drunken brick. It is definitely interesting!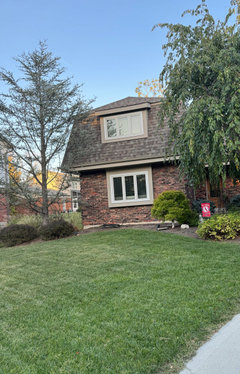
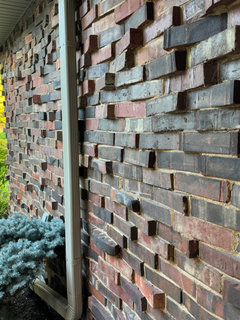
Oh @rebunky! Thanks for all of these pics. Stopping the tile short isn't all that offensive. I guess I had never seen a pic of it done that way before. I think stopping short might drive me crazy though? I don't know....I will have to study these pics a bit and maybe stick the tiles on the wall again and see what I think. The cabinets are pretty darn close to lining up. You just have to stand on one leg and tilt your head to see it lol! It is driving me crazy that I can't decide on the layout. I'm guessing it will be a surprise for everyone on the day it is installed!
OH and that SWITCH location!!!! Oy vey! I had said all along it didn't need to be moved. But I didn't realize where it was actually located with new cabinet layout. Once I realized it, it was too late to relocate it. It was existing wiring that was too short to move after the ceiling and walls were drywalled! I kick myself for a few things on this project. That being one of them. And the other...not replacing all of the drywall on the TV wall. The only wall that doesn't have cabinets or backsplash covering it. We were trying to rush and get it done before we got busy at work, but I sure wish we would have just removed/replaced all drywall on that wall. Same for the powder room walls that were going on at the same time. Oh well!
I seriously have no idea which layout I love. This is insane! Whatever I pick will be fine. If I could get basketweave to layout just right....maybe I'd consider it?
But then I think....just stick to something simple. This is really so stupid. It's not a life or death decision. It is a backsplash for crying out loud! A year from now I won't even remember which layouts I was considering. Ridiculous how much time I'm giving this decision! Send help or lots of vodka lol!rebunky
6 months agolast modified: 6 months agoI saw that exact 3 tile basket weave photo before. I like it! But, I think it works best for a shower or on a whole kitchen wall so you really appreciate the pattern, verses just the 18” counter to cabinet splash.
I too had some regrets in my kitchen remodel that I kicked myself over, but as you said after a little while, you will forget about it and just enjoy your beautiful kitchen. I can’t wait to see what you end up choosing!
Lynn Lou thanked rebunkyLynn Lou
Original Author6 months ago@rebunky It is great isn't it?! The layout just doesn't work out for a kitchen...unless I remove all of the uppers lol! I keep saying, the kitchen functions perfectly fine with all of these little things that didn't go exactly as I may have wanted. But it still looks 100x better than previous kitchen and I LOVE it! So I focus on that. I can't wait to see what I end up choosing too lol! I may just have flip a coin or number the choices and pick a random number.
kl23
6 months ago@Lynn Lou I definitely have a preference in my own home, but... Since any will work in yours and you don't have a preference... What about Hubby? He's been so sweet this whole time. Does he have a preference? Or is it too dangerous to ask?
Maybe, yeah, give them each a number and pull one out of a hat. Listen to your gut reaction until you are happy with the choice randomness offers. You also can do that in Excel, remember? I think it would be nice to put all the choices on screen, maybe on one PowerPoint slide and give them each a number there. When you choose the random number you should look at the picture as you gauge your reaction. Or maybe you could do it in reverse: Post six possibilities on one slide and randomly choose one at a time to get rid of. If you find yourself saying, "nooooo"" then keep it in for the next round.
Or another option might be to ask your tile friend if there are any differences in the amount of labor, wastage, expense in your different options. For example, while herringbone is beautiful and one I hope to have somewhere someday, cutting all those angles at the edges likely isn't cheap... Or is it no worse than cutting ends off square? Frankly I'd be curious to know how your tile guys would rate all these layouts. Which ones make the tile setter think, "ugh!" and smile anyway. It might be a really cool bit of information for everyone. Many of us don't have a friend in the business.
Lynn Lou thanked kl23kl23
6 months agoThank you! @Lynn Lou for posting pictures of the outside. Your brick is so crazy charming! It's perfect with a darling mansard roof! How can you resist going all French! Bistro tables, topiary, hyacinth, tulips, iris, peonies, petunias, marigolds, French roses, cabbages, patios... OMG... Does it have dormer windows upstairs? Fun! Little plates of fancy chocolates indoors, fancy coffee in the morning. Sorry...you have to live there too... I just think your home is so charming! And blue! I'm so glad you have a blue powder room.
So the drunken brick was to make a home feel rustic and charming, according to this: https://www.stlouis.style/design/drunk-brick-hollywood-bond-clayton/#:~:text=Drunk Brick or the Hollywood,not follow any specific pattern.
And according to this article, your house should be on a register of historic homes! Maybe it should, because many articles on drunk brick say that when you are a really good mason, you can break all the rules. https://candysdirt.com/2018/05/03/hollywood-heights-iconic-drunk-brick-four-square-colonial-revival/
So... I had to look... Is there a time pattern that is "French" ? There is but not for subway tile. https://www.naturalstoneus.com/french-pattern/#:~:text=French Pattern (Versailles Pattern) is,a feature all in itself.
It was used at the Versailles Pallace! I love the room with all the windows on one side and mirrors on the other. I wonder if basketweave would be closest?
Somewhere in all this I found an article saying herringbone is the most difficult. And another said the French tile pattern was most difficult! I liked this article that offers opinions on which is best for what purpose and says the typical half offset disappears and doesn't compete with other focal points in the room. https://www.tileshop.com/blog/tile-patterns-and-layouts/#:~:text=The Versailles pattern stands out,different sized rectangles and squares.
Lynn Lou thanked kl23RedRyder
6 months agoLove the “drunk brick”! I don’t think I ever heard that term before. It’s charming.
kl23
6 months ago@Red Ryder from what I read drunk brick is rare because it is so difficult. Magical, isn't it?
- Lynn Lou thanked JAN MOYER
Lynn Lou
Original Author6 months ago@kl23 I don't dare ask hubby again lol! He has said he doesn't "hate" stacked. He prefers offset of some kind. I placed the tiles 1/2 offset tonight on the table, and I think it is between that and stacked. I know for sure herringbone is a more expensive install and way more waste. I'm sure our friend would try to talk me out of it if I wanted it. He'd do it for me in a heartbeat, but wouldn't be excited about it lol. That French pattern looks like a challenge to install! Hubby and I picked a tile pattern for my dad's lake house basement years ago. It had 5 differnt size tiles to the pattern. It was a giant pain to install! We had to keep a paper copy of the layout close by to make sure we were installing it right. It was a real test for our early marraige lol!
Thanks for sharing all of those articles. I had no idea drunk brick actually had a real name....Hollywood Bond!! Ours may just be tipsy and not drunk lol! It's not quite like some of these pics. There was a home very similar to ours just on a bigger lot right up the street. Must not have been on the historic register either because it was sold and torn down and now a $3M home sits there. I know our home was a spec home and the builder built several homes in our area. Only a couple others have drunk brick. We do have a little bistro table on the courtyard right off of the dining room. Have we ever sat there and enjoyed coffee....no lol! We said just the other day that we need to sit out there before the weather turns.
@RedRyder The drunk brick has grown on me. When we first looked at this house, we had just looked at finishing a brand new house that a builder couldn't finish. So I was comparing a perfect brand new home to this home with drunk brick and a weird roof....and I hated it! I'm so glad we bought it though. It's in a great area and has so much more charm than a brand new cookie cutter house would have had. And it's not far from our office. We've put a lot of work into in over the past 17 years!
@JAN MOYER Thank you! I will definitely have to try it. We used quilted forever, but lately it seems very linty! It is maddening!kl23
5 months ago@Lynn Lou are we waiting for a slow down? Is it hard to keep the kitchen splatters off the backsplash?
Lynn Lou
Original Author5 months ago@kl23 Yep! Thought it would be this week, but not sure. Who knows. Could get a call tomorrow to tell me to be ready for Friday. Luckily I have everthing here and ready to go. It hasn't been too bad. This time of year we are still grilling a lot and veggies in oven. But soon hubby will be making deer chili and LOOK OUT! He makes such a mess lol!
kl23
5 months ago@Lynn Lou I remember during the powder room discussion you said something about some men being "splashy" at the sink. 😂
Lynn Lou
Original Author4 months agoYAY!!!! Finally got Cloe backsplash installed. I LOVE IT!!
I think I would have been perfectly fine installing it below the cabinets, but hubby wanted to go to the ceiling (and I secretly did too....but it still would have looked great below the cabinets). There are only a couple spots where I wish they would have thrown in a couple more darker tiles, but overall I am pleased with how it turned out. We went with Mapei Avalanche grout. After looking at a bazillion pictures, we decided to end it on the upper cabinet. Right or wrong, we decided we wanted a simple vertical line from the cabinet to counter. I stayed home today while they installed it in case anything crazy came up. And as you can imagine, Beacon and Bare were both a lot of help....they were in there several times "supervising" lol!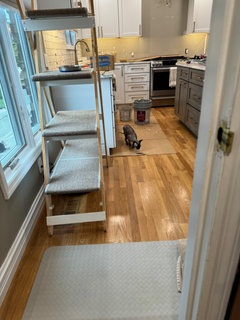

I really really really wish we could have relocated the switch on the left cabinet run. There was not enough wire to relocate it once we figured out it wouldn't line up well. We went back and forth and back and forth about where to end the backsplash. While probably not the best solution, it is what it is. The switch in question operates our outside lights, can lights/pendant lights over the island. There were so many posts saying to have all kitchen lights on dimmers. So I was dead set on having the island lights on dimmers as well. Guess what? I have never dimmed the island lights since they've been installed lol!!! Sure wish I would have realized that a week ago when we could have combined those three switches into (1) triple rocker switch. Oh well. Live and learn I guess.
Thanks for all of the support from all of these amazing Houzzers. Who knew how much support one would need for a kitchen renovation lol! I've learned a lot along the way, and honestly I don't care to ever do another kitchen renovation!
Here are a few pics. It doesn't look as dreary in person as these pics show. I was honestly hesitant to post these lol! It looks totally different in person. I tried adjusting the pics to make them what they are in person, but holy hell....that is too much work!! We still have to finish the crown and have the hood installed. And hopefully that will happen in the new couple weeks as we host Christmas Eve which is just around the corner!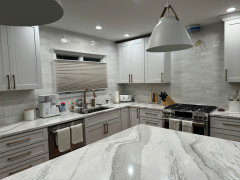
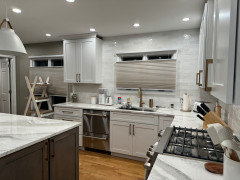


Wishing everyone who has been following my kitchen renovation journey a very Happy Thanksgiving!!kl23
4 months agoI'm so happy for you that you got it done in time for the holidays! Glad to hear you secretly wanted the backsplash to the top like hubby did. What an adventure! Great color coordination! So many posts are testament to how difficult just that aspect can be. I hope you will continue to post. I want to see the hood up for example. And Id like to hear more tidbits about use like the one about the dimmers. As I work towards the kitchen, the last room on my list, I am interested to know which cabinet inserts are most useful to you as well. And in the new year, I'd like to hear how Christmas Eve went, the hosting part with the new kitchen and powder room. So happy for you! So impressed by all you've accomplished!
About time Beacon helped more... ☺️
Lynn Lou thanked kl23RedRyder
4 months ago@Lynn Lou - Wow! It looks amazing! No one will ever know the angst-questioning-self-doubting that went into it. As @K L said, backsplash questions are the most common on Houzz - and that’s because it’s a difficult decision! Your kitchen is elegant and modern and beautiful. I hope everyone ooh’s and ahhh’s constantly during the holidays.
Now you get to enjoy your stunning new kitchen. Have a happy Turkey Day!
Lynn Lou thanked RedRyderSherrie
4 months agoI've been patiently waiting to see your completed pictures. The backsplash and entire kitchen are beautiful. Enjoy the fruits of your hard work, you've earned it.
Lynn Lou thanked SherrieBeth H. :
4 months agopraise jesus, it's done! looks great lynn! glad you did the whole window surround.
what kind of vent hood did you get? I'm doing an air b n b for someone and we are also doing cloe. deciding whether to do tile before hoodLynn Lou thanked Beth H. :rebunky
4 months agoWoohoo! I looks amazing!!!
I am glad you went to the ceiling with it. I also prefer the way you ended the splash with the cabinets verses the countertop. No right or wrong choice there, just your personal preference. And the light switch is not even noticable because the adorable cat with sunglasses is hiding it! I am sooo happy for you to be out of the ABB club!
Lynn Lou thanked rebunkyLynn Lou
Original Author4 months ago@kl23 Thanks! Luckily we don't host Thanksgiving otherwise I'd be stressing out lol! I'll definitely post again once we have everything installed. I'm hoping the crown and end panels and hood can be installed next week or the following week. I can pull rank since I own the company lol! As far as dimmer in the kitchen. We do use them for our main can lights. We will dim those overnight kind of as a night light. Which I thought we would use the UCLs for that purpose. Surprisingly we don't use the UCLs much at all. I turned them on tonight just because. I'm thinking about swapping them out for the 4000k. Ours are 3000k and seem a bit warm. But then I think the 4000k will be too bright. The ones we have aren't offered in 3500k :/. I haven't found any cabinet inserts that I love yet. We have one in our drawer for our everyday silverware.

Other drawers I found that they just don't fit what we have. We have different drawers for grilling tools and regular cooking tools (even though I have them in a canister on the counter). And while they are organized nicely when I put stuff away, it goes to hell when hubby gets in the drawers lol! My dishes are in drawers, but I just have them on rubber shelf liners. I cut up square pieces to put in between the plates so they don't rattle when we walk through the kitchen. One of my favorite things is our spice cabinet at the end of our island. For people who don't cook a lot we sure have a lot of spices lol! I wouldn't want to give up a drawer for spices like a lot of people do.

And yes, Beacon definitely could have helped a bit more lol! I'm excited too to see what guests think of the powder room! I love that room so much!
@RedRyder Thank you so much! It is such a stressful part of the entire project! Which is so crazy because it's not like it is a functional part of the kitchen. I didn't stress out this much over the appliances we picked lol! I'm so happy with how it turned out. Happy Turkey Day to you!
@la_la Girl Thank you!!
@Sherrie Thank you you so much! It has been an adventure for sure lol!
@Beth H. : LOL!! I said the same thing to hubby! Praise the Lord the backsplash is done! lol!! I'm so happy we went to the ceiling. I just love the look. We have a stainless chimney style hood. I keep thinking maybe we should have done a white (or color of our island) cabinet style hood, but we will do the stainless for now. I knew I wanted Cloe all along, but wow...I just LOVE LOVE it!
@rebunky Thank you! I just love the look of going to the ceiling. Where to end the backsplash was such a pain to decide. Hubby even suggested taking it to the window trim....um no thank you lol! I just wanted one simple line especially since we have that lovely switch to deal with. Our kitchen will function the same way no matter where it ends. Thanks for sharing the pics. I studied those as well as so many other pics...it was insane! There really is no right or wrong. The figurine is a dog with sunglasses, but isn't it so cute!? I found that online and said I had to have it. And that's the spot where I wanted it before I even knew about the switch issue. And YES! So happy to be out of the ABB club LOL!!
Thanks again everyone! I will update when we have everything installed.kl23
4 months ago@Lynn Lou I am trying to incorporate shallow shelving like your spice rack and other types. Hubby cannot "find" containers he cannot see. I think it's funny that that is something that is measured in cognitive development because most people see him as pretty brainy. Thanks for sharing!
I was in the bathroom at work this week and saw someone flick their hands after rinsing and before drying and thought huh... "splashy"!!!!! 🤭
Mitchell Martin
last monthWas the Cloe backsplash color white base or gray? it is difficult to tell depending on the pictures in the article and pictures on the manufacturer website...some look like the white example and some look like the gray color samples. It's crazy.
Lynn Lou
Original Authorlast month@Mitchell Martin Mine is white. It is so hard to tell the actual color. I really seems to go with anything. I ordered a box of the gray and it was really gray. I thought I might mix in some of the gray with the white, but decided to just go with white. You can order boxes from Amazon and return with no issues. I think Lowes also carries Cloe so would be easy to return there.
Lighting changes everything. My backsplash looks different at different times of day with lights on/off. I'm still really happy with it. I was worried the white background of the counter was to white for the tile, but it all looks great together. Here are some pics. Window trim is white (just B1). It's crazy. In person there is more variation in these tiles between the window and cabinet.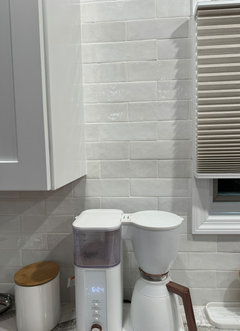

Here is the gray on the left and white on the right. The gray was pretty, but just not the look I wanted.
What counters are you doing? This whole process is maddening! Good luck with your project!
@Beth H. : Hi there! When we finally opened it (on Christmas Eve!) the duct cover was dented :/ We stuck it up there to see how noticeable it would be. It is quite noticeable :( I went back and forth with GE about when the actual warranty date starts. They were useless. So I reached out to my salesperson and she was able to get us a replacement. Of course it is backordered until end of March. There are two pieces to the duct cover and only maybe 3/4" is needed on the second piece the slides inside the outer one. We are still brainstorming on how to raise the inside piece up to attach to ceiling. There is no room to get anything in there to pull it upward. My suggestion was a long strip or zip ties that would go below the inside piece and craddle it and then pull it up enough to attach one side and then pull out the string/zip ties and attach other side. If we don't like the look of that little bit showing, we may end up having a custom cover made.
Bare is doing good :) He loves the island and is constantly testing the limits if he's sitting on the counter or sitting on something that is on the counter lol! Did you end up getting a naked kitty??
Beth H. :
last monthlast modified: last monthlynn, Couldn't you just do a piece of trim like this

here's another way to do it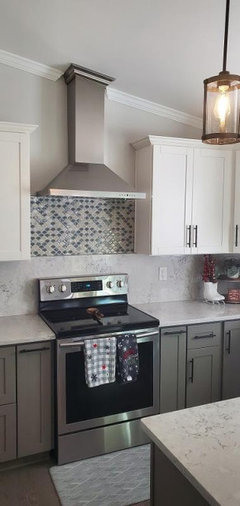
although, I like the idea of a custom style hood better




No to the bare kitty. but I did adopt the one surviving kitten of the feral mom cat I've been feeding. here she is w/mom. what a fright! took me 2 weeks to catch her.
Here she is now w/my big boi. Bitty and Coal.
just got her and the mama cat spayed. (mama had 3 litters last year and this girl was the only survivor. And, just because I don't have enough to do, mama cat came down w/mastitis after her spay.

have kept her in the back room for a week giving her antibiotics. will release her tomorrow.
kl23
last month@Lynn Lou sympathies regarding the dent and the project continuing on and on because of it. I am finding that is the way of home renovations. I have lists of all the things going wrong or needing tweaking from each of mine. Is it always like that? Since you are in the business, what is the best way to get those "repairs" made? Example from my bathroom: the grout on one of the linear drain covers stuck to the floor so I can no longer remove the drain cover to clean the drain. The door swells in summer so I can't shut the door. The faucet handle turns opposite of what it should; clockwise is on, counterclockwise is off. And the square backing to the handle is loose and isnt level all the time.
I love Bare's expression... He knows you don't want him on the island, but he genuinely can't imagine why. Such personality!
Nice to hear from you again.
Beth H. :
last monthJan, that new kitty is a riot. she plays fetch just like dog. And she bosses the other cats. I guess that's why she survived outside!
rebunky
last monthAwww too cute Beth! Bitty loves her brother Coal. Pretty mama too.
Lynn, that last picture of Bare looks to me like he is seriously contemplating jumping to the tower of plastic containers. Like having all four paws on the envelop will give him better traction. 😂
Hope the hood replacement works out. But if not, I am totally up for another round of 400 comments helping you decide on which custom range hood to get! 🤣🤣🤣
Beth H. :
last monthHe does! Bare looks like he's seriously thinking about knocking down that tower! I love his coloring. where's his sweater? lol. he'd freeze in my house. I keep it 66!
Lynn Lou
Original Authorlast month@Beth H. : Awww....what a great story! Poor mama kitty! Glad you were able to catch her and get her the care she needed. LOVE the pic of Bitty and Coal snuggling together! So cute :) Bare usually only wears a shirt at nighttime. He's usually snuggled under a blanket or sitting on the floor vent warming up lol. When we had 0 degree temps a few weeks ago, he did wear his shirt during the day. He doesn't love it really and acts all dramatic like he can't walk suddenly lol! Then he runs off and he's fine wearing it...such a cat!
We may end up just doing a trim piece like in your pic. We've gone back and forth about just doing a custom style hood. If the hood part was dented, we'd probably have gone that route. But it's installed and works ok so I'm guessing we will just keep it.
@kl23 Yes, Bare is a hoot! He thinks every surface is for him lol. That's a bummer you're having those issues. Usually stuff like this is caught during the punch list at the end of the project before final payment is released. When did you notice the issues? Can you pop off the grout from the drain cover? The door swelling is not uncommon. Do you run the exhaust for a set time? You may need to run a dehumidifier during the summer. Or the door just may need to be adjusted now that you've been through a summer. I would call the contractor and give him your list and see if he can come out and fix everything on one trip. At home when I have little issues like this, first I complain about it, then attempt the repair myself with the help of youtube. It's when I start gathering tools and such that hubby takes over. Luckily we have several workers who can do just about anything, so I call on them when it's something out of our comfort zone. Good luck getting your issues resolved!
@JAN MOYER They sure do look comfy!!
@rebunky LOL!! OMG....can you imagine!? That is partly why we have not gone the custom route! We have one that is installed and works perfectly fine, why torture ourselves with picking out something ELSE for the kitchen?!?? So then we both agree that this one is just fine.
Oh Bare is definitely thinking that! Those towers of containers are his raw food and he LOVES sitting on the island watching me prep his food. I swear I tell him to get off the counter and he will find the smallest item (envelope, gift card, anything) and plant as much of his body he can on it and look at me like, I'm NOT on the counter lol!
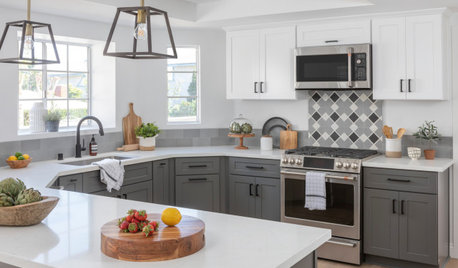
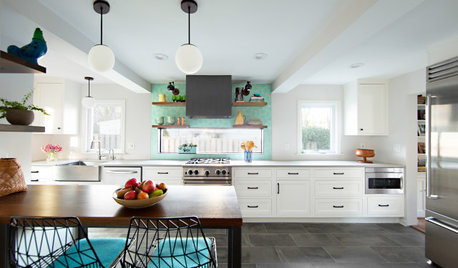

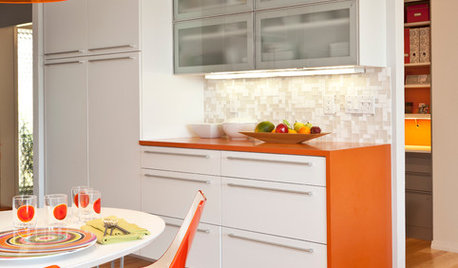
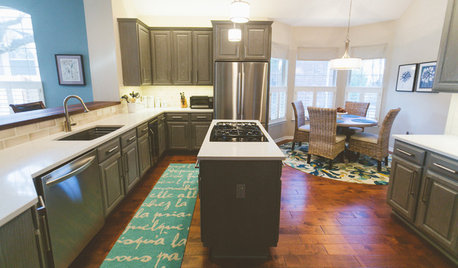

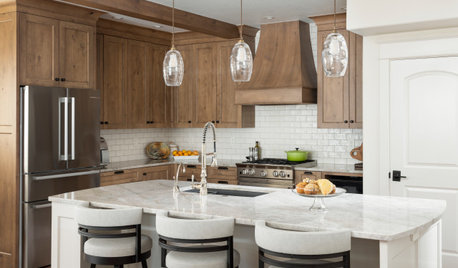
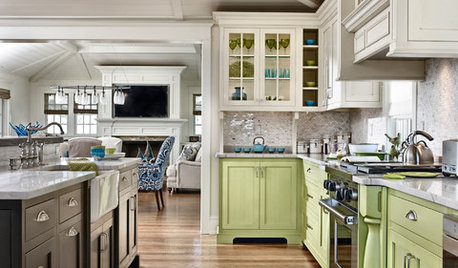
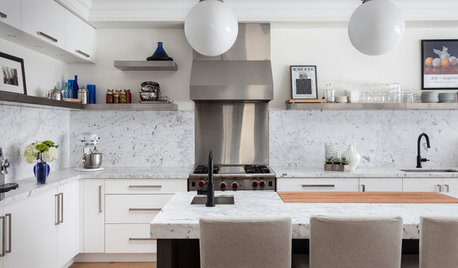
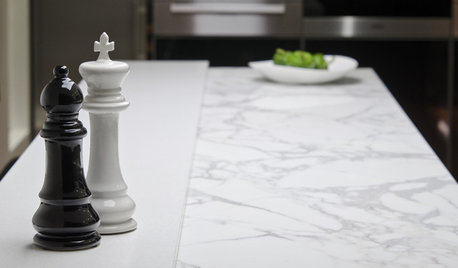




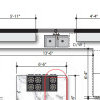
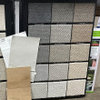

Lynn LouOriginal Author