Pantry shelves design
Kara Gladish
last year
last modified: last year
Featured Answer
Comments (30)
joycedjay
last yearRelated Discussions
Two years later, finally posting my reveal!
Comments (76)We paid $750 for the tile backsplash installation four years ago. Your cost will certainly depend on where you live, how much tile, how complex your pattern, etc. As I recall, this job took about a day and a half for one guy. For reference, we live in the SF Bay Area...most contractors are pretty pricey. I feel the same way about the light grout...it really accents that gorgeous tile!...See MorePantry door swing
Comments (14)Upper right with the sink is the utility sink (for gardening and garage stuff). The beverage center is the counter area to the right of the dining room table. If I have a pocket door, then I can't have my spices on the back of it. I don't really like pocket doors for doors that are usually closed--and I keep my pantry door closed. However, it is not too late to go that route--we're still finalizing drawings. I'll have to keep thinking about it. A saloon door might be a really good choice, too (although I'm really hung up on the spice rack :-). I don't want a door from the garage into the pantry. The shelving design in there isn't at all planned yet so I haven't asked the architect to do anything with the drawings. I am considering having an area for a kitchen baking cart in the pantry. I'd keep all of my flour, sugar, primary baking pans on it so when I bake I could just wheel out the cart. If I go that route, I'd probably still have shelves above it, though. I also don't store that much food in the pantry--75% of the groceries go in the fridge or the freezer. The pantry will store more cooking and entertaining items than food. cp, the only way into the house from the garage is through the mudroom....See MoreAnyone have “Easy Track” shelving in their pantry?
Comments (2)I don't have it, but I'll be following this, because I'm trying to find something for my pantry, too. Can you do a counter top with Easy Track, or will it have to be a hybrid system with traditional cabinets/counters on bottom and easy track above that?...See MorePantry / Butlers Pantry Design Question
Comments (17)How will you use your pantry? Is it for all your food storage, paper towels, kitchen broom, etc? Or is it for specialty cookware? Good china? Entertaining needs? When my mother designed her kitchen and dining spaces, her pantry about the same size of yours was actually divided into two reach-ins. One opens to the breakfast room. She stored food and paper towels and some other miscellany. The other side was for specialty entertaining things, older sets of dishes, etc. (She also had a wall of storage cabinets, drawers, and coutertop in the dining room, measured and planned out for all her entertaining needs, that could be closed up with enormous bifold doors if needed.)...See MoreKara Gladish
last yearPatricia Colwell Consulting
last yearAnnKH
last yearBuehl
last yearlast modified: last yearBuehl
last yearKara Gladish
last yeardaisiesandbutterflies
last yearMrs Pete
last yearlast modified: last yeartheresa21
last yearKara Gladish
last yearlast modified: last yearKara Gladish
last yearlast modified: last yearMrs Pete
last yearBarbara Almandarz
last yearKara Gladish
last yearCNH 320
last yearKara Gladish
last yearCNH 320
last yearSherry Brighton
last yearblueskysunnyday
last yearMarigold
last yearMarilyn Robinson
last yearJDMCCL
last yearblueskysunnyday
last yearchachawoman
last yearmarylut
last yearKara Gladish
last yearKara Gladish
last year
Related Stories
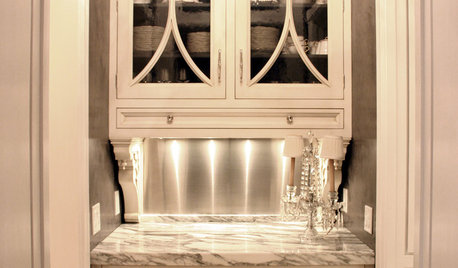
KITCHEN DESIGNDesigner's Touch: 10 Butler's Pantries That Bring It
Help your butler's pantry deliver in fine form with well-designed storage, lighting and wall treatments
Full Story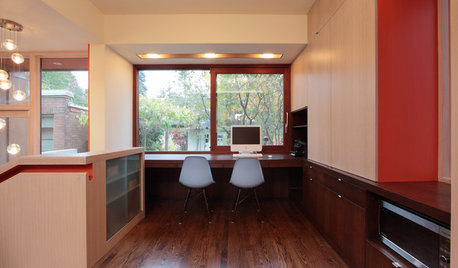
ADDITIONSRoom of the Day: An Addition Designed to Bring a Family Together
A new space combines pantry and homework area and overlooks the backyard to keep parents and kids connected
Full Story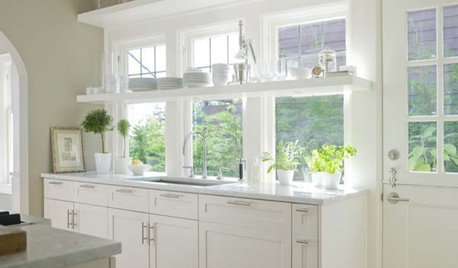
KITCHEN DESIGNReaders' Choice: The Top Kitchens of 2010
The Year's Most Popular Kitchens Had White Cabinets, Black Accents, Floating Shelves or Uber-Organized Pantries
Full Story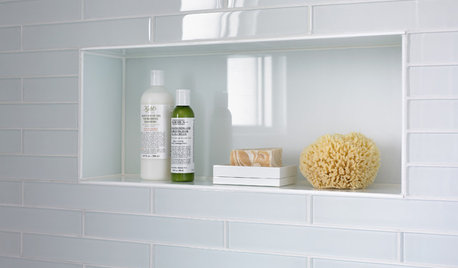
SHOWERSTurn Your Shower Niche Into a Design Star
Clear glass surrounds have raised the design bar for details such as shampoo and soap shelves. Here are 4 standouts
Full Story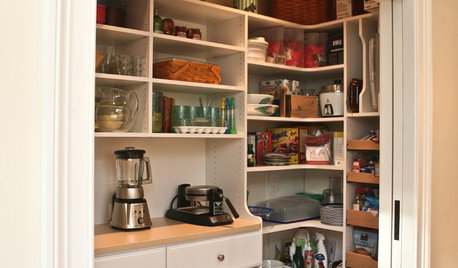
KITCHEN PANTRIES8 Ways to Create the Perfect Pantry
How to design a show-stopping pantry that makes you eager to get cooking
Full Story
KITCHEN DESIGN10 Ways to Design a Kitchen for Aging in Place
Design choices that prevent stooping, reaching and falling help keep the space safe and accessible as you get older
Full Story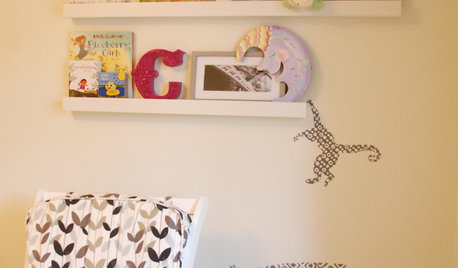
SHELVESFloating Shelves: Minimal Design, Maximum Flexibility
Spare your walls with a shelf that holds an ever-changing collection of the stuff you love
Full Story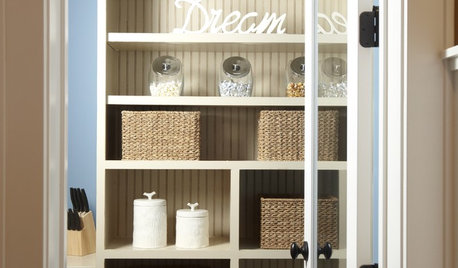
ORGANIZINGThe Organized Home: Shelves, Cupboards and Closets
Neat as a pin is as easy as pie when you take take home organizing one step at a time. From pantry to office, we'll help you get there
Full Story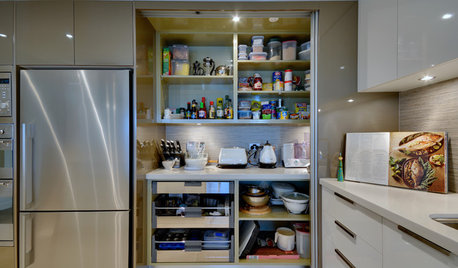
KITCHEN STORAGEMove Over, Soup Cans — the Kitchen Appliances Are Here
Design a pantry with room for mixers, coffeemakers and more, for less countertop clutter and handy access
Full Story


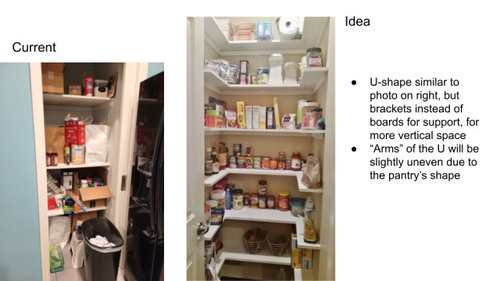
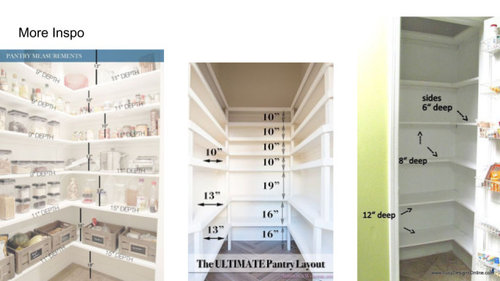



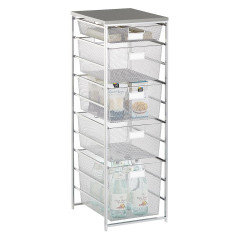
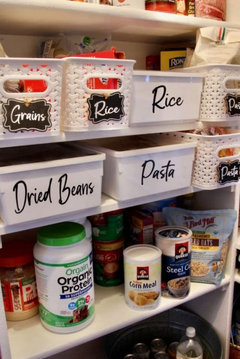

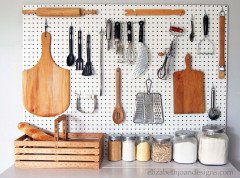
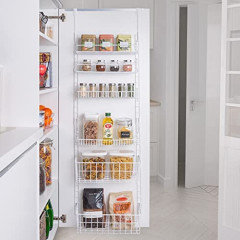



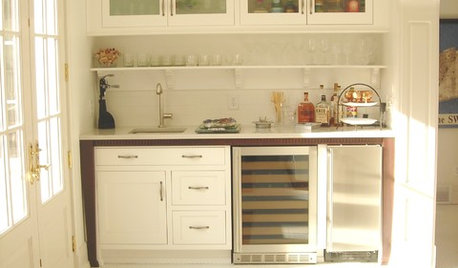

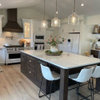


Kara GladishOriginal Author