Kitchen layout/island dilemma
Julie A
last year
last modified: last year
Featured Answer
Comments (13)
Julie A
last yearlast modified: last yearRelated Discussions
New kitchen layout dilemma (pics)
Comments (8)I really like your inspiration pics. It looks like the island & hood trim are black and the rest of the hood and cabinets are are a dark brown. I like that look and even considered something similar back in the planning stages of our kitchen (Bertch custom cabinet line). Are you flexible in the design other than the MW/trash dilemma? I'm asking b/c I see a couple of issues, one of which you may already be addressing. First, your DW & range are in conflict. If the DW is open when someone is at the range I foresee bruised legs! Why? Because right now the DW will be in the way of anyone working in and around the range. One step backward and you will hit the DW door...not a good feeling (I say w/experience!) If you must put the sink & DW in the island (a less than ideal location, btw), then at least move the DW to the other side of the sink so there won't be a conflict b/w it and the range. Second...and this is the one I think you're addressing...move the MW from the island to the cabinets next to the refrigerator or to the right end of the island opening toward the end, not the range. Why? MWs and refrigerators work best when they're on the periphery of the kitchen where they are easily accessed by those working in the kitchen as well as snackers from the "outside". Snackers may still utilize them w/o getting underfoot of those working in the kitchen. Also, MWs generally work best when next to the refrigerator as most items cooked in them come from the refrigerator or freezer. What type MW? Either a MW drawer (Sharp makes the Dacor...so the Dacor is really a re-badged & more expensive Sharp) or one mounted on a shelf that's under the upper cabinets rather than mounted directly to the overhead cabinets. A shelf gives you more flexibility in MW choices. OTR MWs as general rule, are more expensive than a countertop model. Any countertop MW can be mounted on a shelf as long as you have the appropriate clearances (see specs for clearances required.) BTW...we have a Sharp MW Drawer and love it! I don't think it takes too long to open and I have not had any problems w/the open/close mechanism...nor have I heard of any. We had no wall room and I did not want it on the counter. We're a tall family and putting a standard MW under the counter was not an option. The drawer has worked great for us. As for the trash pullout, I recommend putting it on the island on the other side of the sink from the DW or next to the range so it can be easily used by both the cleanup zone (sink/DW) and cooking zone (range) & prep zone (probably to the right of the range). Where do you plan to store your dishes? To me, the best place appears to be in the cabinets to the left of the range. That works really well especially if the DW is moved to the other side of the sink. It allows the other cabinets to be used for storing prep & cooking tools & utensils & dishes, pots & pans, etc...the ideal location of which would be to the right of the range since the prep zone will most likely be on the counters b/w the refrigerator & range. (Prepping will probably not occur very much on the island as you don't have a lot of clear counter space b/c of the sink and b/c it will be the cleanup zone where dirty dishes, pots & pans, etc. will be stacked...not a nice visual, btw, especially if you're sitting at the island!) What are your aisle widths? How much overhang are planning for the seating? Is the island all one level? (Makes it much more useful if it is.) If you would like a great expanse of countertop to prep while visiting w/guests or to do other work on (like baking, crafts, homework, wrapping gifts, etc.), then I would seriously consider moving the sink elsewhere. Did you notice that Teppy does not have a sink in her island? [Oh, just read that you already noticed this!] Yes, I would definitely reconsider. Try to come up w/a layout that leaves the island clear for those big projects, eating, staging food for parties (buffet, appetizers, or staging for moving to another room like the DR), and for visitors to hang out. One thing you should be aware of...appliances in corners take up quite a bit of room. A 33" oven cabinet, for example, will take up approximately 48" on each wall. A 30" range may take a little less (maybe 45"), but it's still quite a bit of wall space. I do like corner ranges though! See the link below for SharB's kitchen w/a corner range (she has a beautiful kitchen!) (A 42" corner sink base cabinet (for a 30", I think, sink) will take 42" on each wall.) Do you have a layout of the kitchen with measurements? Do you also have one that shows how the kitchen fits in w/the rest of the house (rooms surrounding it & outdoor entrances)? If you'd like, there are several of us that will be willing to help you come up with an alternate layout, but we will need dimensions (walls, doorways, windows, distances b/w walls/doorways/windows, etc.) See the "Read Me" thread for more information about layouts. Good luck & I hope all of this helps! Here is a link that might be useful: SharB's Finished Kitchen...See MoreWe have an odd kitchen colors / layout dilemma
Comments (12)I think the plans you have will result into a very lovely space. However, depending on your lighting, the color you’re choosing for the cabinets might be a tad too stark. If it were me, I’d look for a softer white, there are lots to choose from and lots of threads here about the most popular options. Benjamin Moore’s White Dove comes to mind. You’re not limited to SW colors, each brand has the formula’s for other brands available to them. Also, are your floors solid Cherry or just stained? If they are solid, Cherry has a tendency to darken over time even as soon as in the first year, a stain may show a slight difference in color as well. This is especially true if there is a lot of sunlight. And, if the flooring was laid after the cabinets were installed, there is a chance that it may not be carried through under the island so you may want to get those questions answered before moving the island....See MorePlease help! Kitchen layout dilemma
Comments (1)2nd one for sure! Don't do the 36" aisle...I have it now and that was the first thing I designed to be different in my new kitchen! I hate it! We are constantly bumping into each other and getting irritated...but then again, there are 6 of us....See MoreKitchen layout dilemma
Comments (30)Hi Jennylu98. I hope I'm not too late to add my 2 cents worth. I'm currently going through a kitchen remodel and my cabinets are ordered. To me, it looks like you're thinking about a sliding glass door OR window and it isn't yet installed. If that is the case, I have another idea for your kitchen . . . but first, a few things you'll want to know. You won't like the 33" lazy Susan because the opening is too small to get things in and out comfortably. I've had the 36" for decades and it's much better. Also, do not get the plastic Susan because they don't last. Spend a bit more and get the "Super Susan" which is wood turn tables on shelves. They hold more weight and don't warp and break. You won't like your sink half offset beneath what looks like a 27" window. It'll drive you nuts and it looks awkward which makes reselling difficult (never say never selling). By code in most cities you must have a minimum of a 36" walk way around islands, between cabinet surfaces (such as parallel cabinets in a galley kitchen), etc. You really need at least 42" for comfort. You need 30" behind chairs and 24" width to seat people comfortably. You need 12" overhang on a breakfast bar for knee room comfort and skip corbels because they are kneecap breakers! With quartz (which I'm getting) the installers can put steel braces for the top to have support. Toe kick drawers are only 1" deep! Don't forget toe kick and crown molding. (I didn't do the light rail at the bottom) I don't know how to upload a photo floor plan idea, so I have to write it, so here goes: Wall 1. Beginning on the pantry wall, I put a 3" spacer for ease and then 54" of 2' deep pantries (get pull out shelves) and then the refrigerator with a panel up each side. Then a rolling cart with your quartz choice top approximately 4' long. It sits in front of the floor to ceiling window. I would change the window dressing to have a pleated shade that pulls up from the floor and leave it pulled up to counter height. This way people don't see the cart and you have extra counter space or can move it where you need it. Also, if you ever sell, you can take it with you! On the other side of the window & cart is a 24" cabinet and then a 36" lazy Super Susan. You've turned the corner to Wall 2 (stove wall). Next to the Lazy Super Susan is your 18" drawer cabinet, 30" stove, 18" cabinet, and another 36" Lazy Super Susan. You just turned the corner to Wall 3 (sink wall). Next to the Lazy Super Susan is your 36" sink base with tilt out and bottom pull out tray (enlarge that 27" window if you can), 24" dishwasher and two 3" spacers in an "L" shape (you don't want the d/w crammed against a perpendicular cabinet). You've now turned a corner and you'll have an 18" double trash cabinet (or whatever style trash cabinet you choose). In the space created between the trash cabinet and the d/w, which has only access to the dining room door, goes a 3" spacer and a 24" cabinet (that opens in the direction of the dining room). You can then put a 36" regular or Dutch door with a window in it. You'd probably want to use stools with no backs on them so they could be tucked under, but you could seat 4 comfortably. You'd still be able to have 2 pendant lights hanging and also your recessed lights for the work area. It also gives 48" between the counter and the fridge. Now Wall 4. I would then have a 15"-18" deep 36" wide cabinet on the dining room wall behind the outside regular/Dutch door for a coffee center. For what it's worth, be careful what cabinet brand you decide on. I researched about 40 different ones. The brand I used last time I'm not using this time. The one before that is okay but doesn't offer as many possibilities. Some companies reputations have gone downhill. You want good construction and you want soft close hardware. You also have to think about the base cabinet shelves. Some companies only have half shelves. You'll really appreciate pull out trays or drawers because getting on your knees to get something out of the base cabinet is not fun. Also, my place I ordered my cabinets from had an awesome certified kitchen designer who tweaked my floor plan (Dianna Tanis at CabinetDirect.com 1-888-263-3333 and no, I don't get a fee for recommending her). I hope this is helpful....See MoreJulie A
last yearJulie A
last yeardecoenthusiaste
last yearYvonne Martin
last yearlast modified: last yearJulie A
last year
Related Stories

KITCHEN DESIGNKitchen Layouts: Island or a Peninsula?
Attached to one wall, a peninsula is a great option for smaller kitchens
Full Story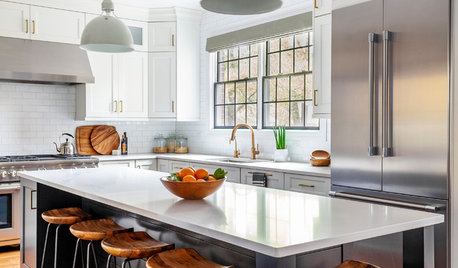
BEFORE AND AFTERSNew Layout and a Longer Island for a Roomier Family Kitchen
A designer opens up the kitchen and refreshes the mudroom and breakfast area for a family of 5 in Chicago
Full Story
KITCHEN DESIGNKitchen Layouts: Ideas for U-Shaped Kitchens
U-shaped kitchens are great for cooks and guests. Is this one for you?
Full Story
KITCHEN DESIGNKitchen Design Fix: How to Fit an Island Into a Small Kitchen
Maximize your cooking prep area and storage even if your kitchen isn't huge with an island sized and styled to fit
Full Story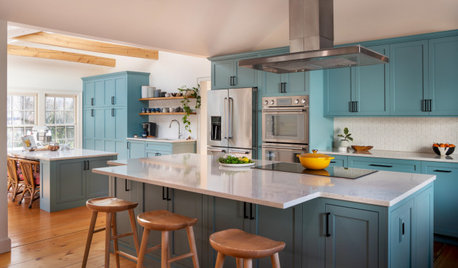
KITCHEN MAKEOVERSKitchen of the Week: Baker’s Dream Kitchen With Two Islands
A kitchen-family room makeover adds happy' aqua cabinetry and a dedicated baking space to a Massachusetts farmhouse
Full Story
KITCHEN DESIGNHow to Design a Kitchen Island
Size, seating height, all those appliance and storage options ... here's how to clear up the kitchen island confusion
Full Story
KITCHEN DESIGNGoodbye, Island. Hello, Kitchen Table
See why an ‘eat-in’ table can sometimes be a better choice for a kitchen than an island
Full Story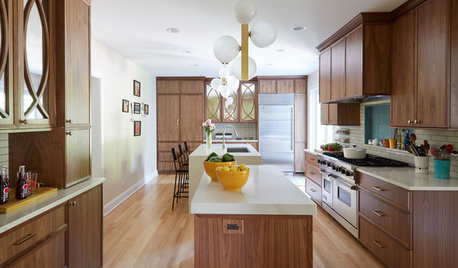
KITCHEN LAYOUTS2 Islands Pack Function Into a Long, Narrow Kitchen
Extending a kitchen into another room means finding a way to make a long, skinny space work
Full Story
KITCHEN OF THE WEEKKitchen of the Week: Beachy Good Looks and a Layout for Fun
A New Hampshire summer home’s kitchen gets an update with a hardworking island, better flow and coastal colors
Full Story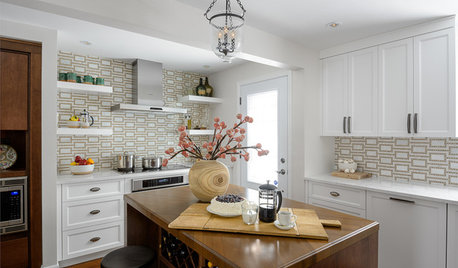
KITCHEN DESIGNKitchen of the Week: Hardworking Island in a Timeless Space
A new layout, tailored workstations and a rich mix of surfaces create a beautiful and functional family kitchen
Full StorySponsored
More Discussions




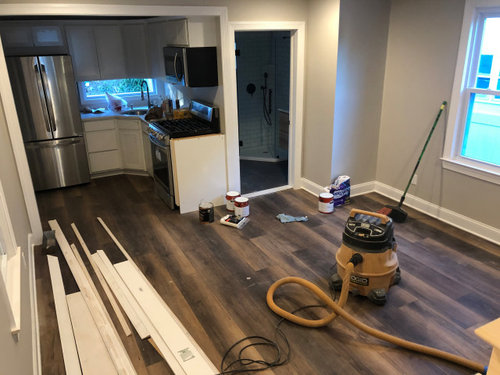


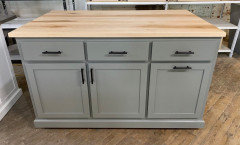

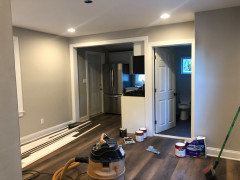
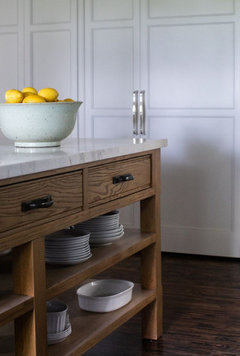

housegal200