Home Office Switch and Furniture Placement
debs_mcgraw
last year
last modified: last year
Featured Answer
Comments (8)
Related Discussions
Home office furniture fto blend into other rooms?
Comments (7)I recommend you Google up a lot of photos on "home office", and especially for multi-purpose rooms (guest room/office). Also look up similar themes in deco books in bookstores. Usually what you will find is attention to style, scale, and to using "non-office" items integrated into the group. The ideas above about rolltop desk or antique (repro) secretary, drop-lid types work well. Or maybe a narrow writing desk with trunks or baskets for storage. Above a desk might be some decorative shelves with family photos and collectibles. Attention to a furniture grouping--so, not a clunky desk off by itself against a wall, but perhaps the correct size of secretary piece, an adjacent reading chair, a basket of magazines or books. If you have any area that is a "nook" or set off, that works especially well, but if not you can experiment with creating a vignette of a few pieces that looks like it belongs on a given wall, in a corner, etc. When thinking of these arrangements, you will need to balance form with function-- a lot of non-office office arrangements and unusual storage ideas are cutesy but a pain to utilize. That's important because in a multi-purpose room, you will want to try to keep the area neat, otherwise it won't matter what you have arranged, so you want your stuff to h help encourage your organization. But if you can find a slew of photos as I mentioned, some of them will be in spaces similar to yours, will suggest furniture types and placement and get you thinking outside the box. You would need to complement your existing furniture unless you're doing a big makeover. For example, if you have oak LR furniture, you wouldn't plop a white Techline desk in there. But, you don't have to have a clunky oak piece just to try to "match"; you can integrate other woods, wicker, metal, glass in the right styles. If your furniture has curved legs or some more delicate or ornate style you would use some similar things. Second-hand shops, antique malls and estate sales will sometimes yield pieces inexpensively enough to be painted or re-purposed. Most commercial "computer armoires" are notoriously ugly, so you're trying to find something that doesn't scream particle board/computer. In some cases, your "office" might need to be split up--for example, you might have the table or desk for your laptop in one spot, but use cabinetry across the room for some storage. This idea can be useful if there's a wall or corner that can handle (in terms of look or even wall load-bearing) more extensive cabinetry and shelving but that is not the place you want to sit and work....See MoreFurniture Placement.. Help!!
Comments (1)You might try posting this in the Home Decorating forum if you don't get a lot of responses here....See MoreIs furniture and furniture placement the most important element to a r
Comments (5)Here's my 2 cents, as a designer with about 20 years experience. Furnishing a room begins with a PLAN. You start your plan by determining what you want to do in the room, which informs everything else. Is it a place for entertaining, eating, TV watching, study, sleeping, playing an instrument? Once you have the function pinpointed, you draw the room to scale, noting positions of every door, window, heating elements, electrical outlets, fireplaces, and anything else of a permanent nature that would affect furniture placement. You look for focal points, natural lighting and views to the outside and to other rooms. The next step is to determine the furniture layout, including upholstery, case goods, floor and wall coverings, and lighting fixtures, keeping in mind scale and proportion as you figure out sizes of furniture, clearances, walkways, sight lines, etc. Only after you have this "road map" for your room will you begin to look at styles, colors, patterns of textiles, window coverings, and furnishings. You take your road map on all shopping trips, as any furniture salesperson will ask "what size (rug, sofa, table, etc.) are you looking for?" If you don't have the answer at the ready, you will waste a lot of time. And the last item you choose before the "frills" is the paint color on the walls. It's easier to match a paint color to your palette than the other way around. The "frills" are the decorative accessories like ceramics, paintings, sculpture, photos, vases, etc. Keep in mind that a room is never totally "done." It will change as your needs change, and should be flexible. Good luck with your project!...See MoreDual Bedroom_Office Space Furniture Placement
Comments (13)New Direction -- taking all of your great feedback into consideration, I have decided to move my office to what is currently my living room aka "the room that nobody uses" from the bedroom project for my granddaughter. So here's where I am on bedroom project; see attached "full size" bed find from Restore for Habitat! Unicorn comforter ordered from the Company Store. NEXT - need help with paint suggestions. Currently has "whiskers" on 3 walls. I am fine with using this as a base or repainting the whole room. Obviously being a little girl, If I work with the whiskers, I will need to throw some pink in with. Maybe the bed wall grey & pink horizontal stripes? Since I have the 2 closet doors that take up a whole wall, should I paint doors & associated trim same color as wall so they do not stick out? I threw in pic of dots that can be ordered from pottery barn that look kind of cute. Can't wait to see your ideas!...See MorePatricia Colwell Consulting
last yeardebs_mcgraw
last yeardecoenthusiaste
last yearlast modified: last year
Related Stories
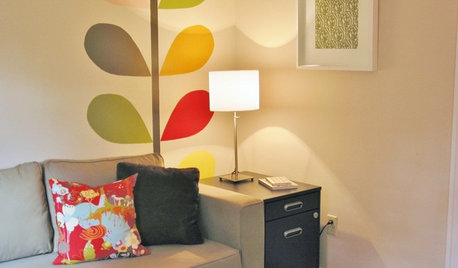
FURNITUREStyle Trick: Use Office Furniture Outside the Office
Flat files, desks, task chairs and card catalogs add form and function to living spaces, too
Full Story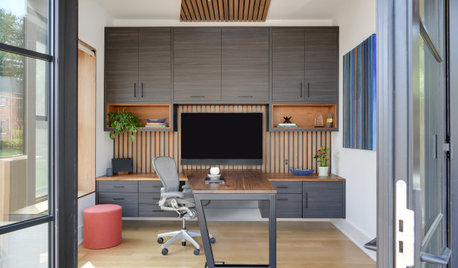
NEW THIS WEEK5 Functional and Fashionable Home Offices
Designers share strategies for concealing cords and office equipment while emphasizing stylish furniture and decor
Full Story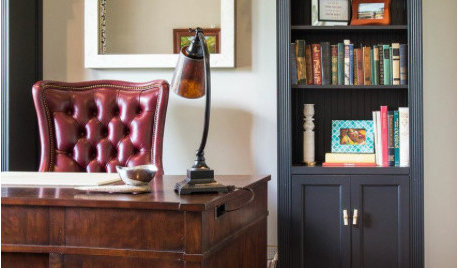
HOME OFFICESRoom of the Day: Easing Into a Home Office Update
A decorator revamps her husband’s workspace with favorite objects and furnishings he grows to love
Full Story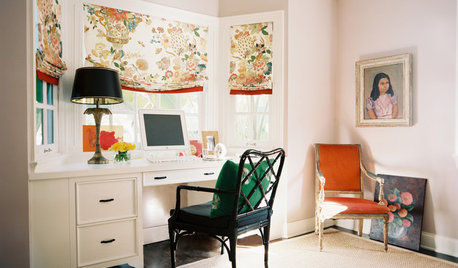
DECORATING GUIDESDecorate With Intention: Get Your Home Office Right
Help personality and productivity team up in a home office for a win-win situation
Full Story
REMODELING GUIDESKey Measurements to Help You Design the Perfect Home Office
Fit all your work surfaces, equipment and storage with comfortable clearances by keeping these dimensions in mind
Full Story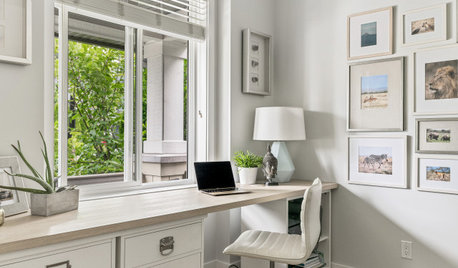
ORGANIZING7-Day Plan: Get a Spotless, Beautifully Organized Home Office
Start your workday with a smile in a home office that’s neat, clean and special to you
Full Story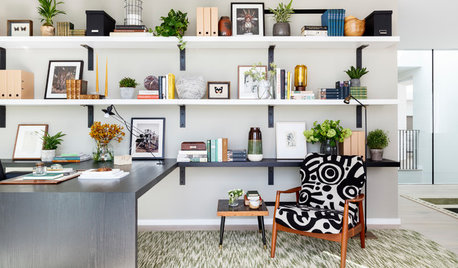
TRENDING NOWThe Top 15 Home Office Photos of 2018
Want to enjoy working at home? Design a room that makes you feel creative, inspired and energized
Full Story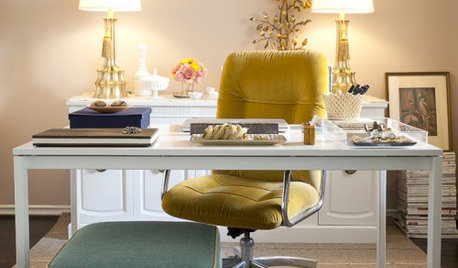
HOME OFFICESDream Spaces: Home Offices You’d Be Delighted to Work In
Warm lighting, comfortable furnishings and pleasing views can make you want to head into your home office each day
Full Story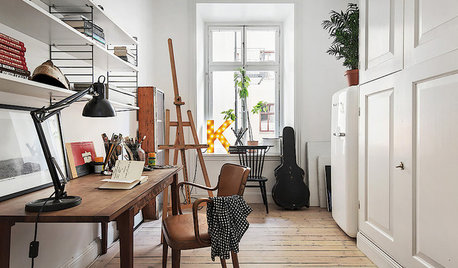
HOME OFFICES13 Decorating Tricks for a More Pleasurable Home Office
Use these suggestions to keep your work-from-home life from feeling like just another lousy day at the office
Full Story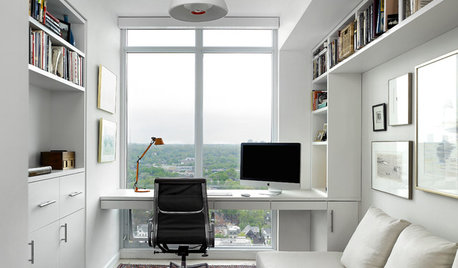
THE HARDWORKING HOMEHouzz Call: Show Us Your Hardworking Home Office
We’re looking to showcase workspaces that are well organized, tech savvy and comfortable. Share your pictures!
Full StorySponsored
Columbus Area's Luxury Design Build Firm | 17x Best of Houzz Winner!





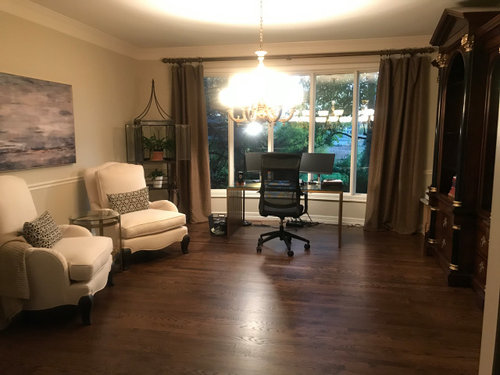

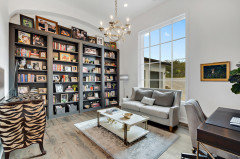
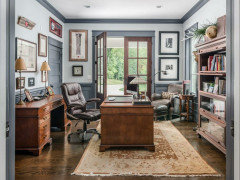
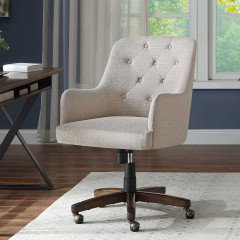


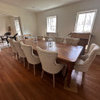
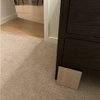
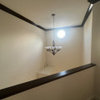
JT7abcz