Window placement for walkout basement renovation?
John Lott
last year
last modified: last year
Featured Answer
Sort by:Oldest
Comments (14)
John Lott
last yearWindows on Washington Ltd
last yearRelated Discussions
Anyone building a walkout basement with living areas downstairs?
Comments (21)Your lot and idea sounds like it is very similar to the home we just built. We just finished a ranch with walk out basement home on 3 acres fully wooded with creek at the bottom...I have lived in both a single story and two story. I always thought the 2 story was the way to go until I owned one. With two young boys I hated having to live on 2 levels. Carrying laundry up those stairs, keeping an eye on the kids when I was doing dishes, the utilities (oh man what a difference our ranch has made!) etc. We built our ranch with 3 bedrooms on the main level approx. 2000sf on each level. We left the basement unfinished but plan to finish in the next few years. It has 9'6 high ceilings, tall double windows with transoms in every room except for the storage room and bath. It is very bright and doesn't come close to feeling like a cave. In fact there seems to be more light than the average above grade home. There are 2 bedrooms framed in the basement with a large bath, huge storage room, storm shelter(we are in OK) huge living room, pool table area and bar area. The main level spare bedrooms are on the small side, 12x12 but since we will have the huge basement bedrooms I was ok with that. It is SOOOOO nice to live on one level again. I feel like we really use the space, in the two story I felt like I never went upstairs other than to put the kiddos to bed and dust the bathroom that was never used. I feel like the space allocated on the main level is very comfortable and we were careful to use every inch possible to make the main level very functional. Overall, even with young children I wouldn't have a two story (other than the awesome views from up there, we found out after we built would have been great for a playroom or something) Another thing I hated about our 2 story was the kids being on the upper level with our master on the main level. I always thought about fires and how I would get to them. At least with them down you can access them better if the stairs are blocked. I wouldn't want my boys downstairs by themselves yet but it works out well that they can be on the main level until they are a little older. Regarding the appraisal, we did not get even close to the going rate for the basement that above grade gets. They did a net adjustment for the basement and comped us something like $20,000...not even what our 4 car garage added! Another con if you want to call it that, is the home looks smaller from the front than a 2 story would. Honestly that doesn't bother me much since you can't really see our house from the street anyway, it is about the same as any other ranch out there....See MorePlacement of walkout basement door
Comments (4)Depends on how wide the deck is, and the exposure. Even more importantly, what time of day, and what seasons will you be using these spaces? A deck on the west side of the house is pretty much worthless in North America during the summer: it will be way too warm. But if the basement door is going to be on the west side, doesn't hurt at all to have a deck over it-- the shade it provides will make the space below much more livable than the deck itself. An east deck is great for your morning coffee year 'round, and also pleasant when it's shaded by the house in the late afternoon. South side decks are great-- if they are very carefully sited, they can be sunny in winter, shaded in summer. IMO, north porches/decks should usually be covered in areas with harsh winters. Fine if there's a good veiw in that direction, but doesn't offer the advantages of eastern and southern spaces....See MoreGeneral walk-out basement sloped lot plans
Comments (14)And please post when you do get the plans so we can see. We're all house junkies on this forum. (For example, one of my favorite things to do is go on Sunday's to look at open houses and I bet I'm not the only one!) I can't speak for how to interview or questions to ask, but can suggest some things once you've narrowed it down to the "one". Start putting together pictures of homes you like, rooms you like, etc. The more research you do like that, and you'll start to see patterns in what you like. Put a list together of MUST HAVES for your home. Put together a second list of wish to haves and a third list of I'm dreaming but wouldn't it be nice because you never know when a good architect or designer can add in your dream wishes too. If you must have certain rooms near one another, spell that out roughly. As I said, I wanted the view from my great room/master/dining room/DH's study to be my pool and back yard and I wanted my rooms to create a backyard courtyard feel. I also wanted my laundry near my bedroom but didn't need a laundry room. Have your budget in mind. Know your priorities. It's obvious that you're not looking for a large house. Do you want to be able to have more details like crown moldings, wainscoting, etc? One thing though is DO put that garage in now. The cost really is minimal. :) Best of luck. Keep an open mind and don't rush the process. I started in March and thought I'd have it worked out by the summer. HAH! Getting it right on paper is a lot cheaper than having to make changes once you start building....See MoreAdvice for renovation with layout changes hampered by bay windows
Comments (27)We DIYd our fireplace/chimney removal. We are not particularly gifted in the ways of DIY either. We did a total gut renovation on the house and our structural engineer confirmed the chimney wasn't supporting the house in any way. The fireplace was pink and huge--maybe 4x7 footprint? Our house is single level with the chimney continuing to the basement. We rented a drop box for the brick and an impact chisel from home depot to remove them. My husband started on the roof and removed brick by brick dropping them down the chimney where I'd gather them in 5 gallon buckets to take to the drop box. In all it took us a weekend and probably $500 in rental fees. The roof was repaired as part of our GCs scope of work in the remodel, so I'm not sure how much that cost, but it was a very simple patch It seems to me that chimney and fireplace removal is totally unskilled labor if it isn't holding up the house. As such, it really shouldn't cost a lot....See MoreJohn Lott
last yearJohn Lott
last yearJohn Lott
last yearJohn Lott
last yearJohn Lott
last yearPatricia Colwell Consulting
last yearJohn Lott
last yearRappArchitecture
last yearJohn Lott
last year
Related Stories
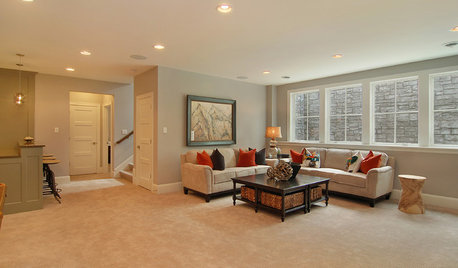
REMODELING GUIDES10 Tips for Renovating Your Basement
A professional contractor shares her tips on what to consider before you commit to a basement remodel
Full Story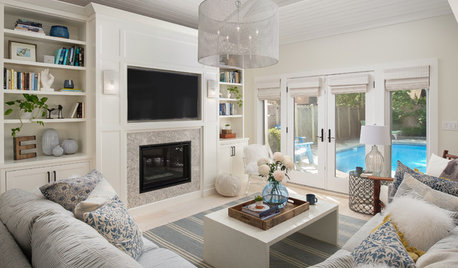
BEFORE AND AFTERSBeachy Chic Walk-Out Basement Opens to the View
In Toronto, a drab basement and a former garage become a bright poolside rec room, workout area, bath and laundry room
Full Story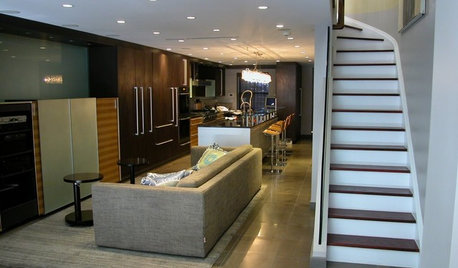
10 Tips for Decorating a Renovated Basement
Nearing the end of a basement remodel? Now comes the fun part: decorating. Follow these tips to outfit it smoothly and stylishly
Full Story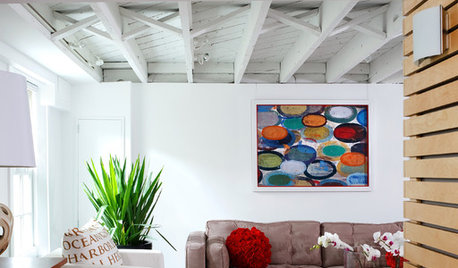
BASEMENTS5 Awe-Inspiring Basement Renovations
Talk about transformation. These once-utilitarian spaces are now fully designed and inviting places for living, working and playing
Full Story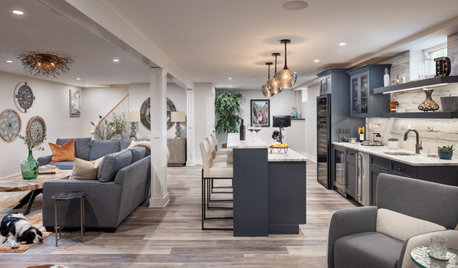
BASEMENTSA Basement Renovation for Work and Play
A need for a home office spurs a full remodel that includes a TV lounge, wine bar, workout space and more
Full Story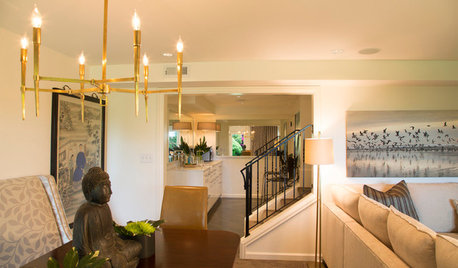
BEFORE AND AFTERSBasement of the Week: A Man Cave Goes Chic and Family Friendly
Renovations lighten up a dad's dark rec room and make space for guests and family
Full Story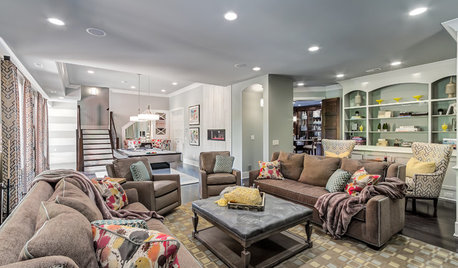
BASEMENTSBasement of the Week: Luxurious and Lovely in Tennessee
Bright artwork led to this walk-out’s restful, neutral palette, but the generous amenities are the real soothers here
Full Story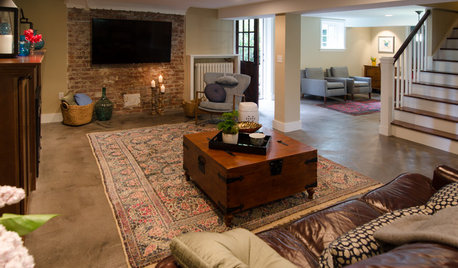
BASEMENTSBasement of the Week: From Dumping Ground to Family Hangout
With a lounge, home office and playroom, everyone's covered in this renovated Seattle basement
Full Story
DECORATING GUIDESHow to Work With Awkward Windows
Use smart furniture placement and window coverings to balance that problem pane, and no one will be the wiser
Full Story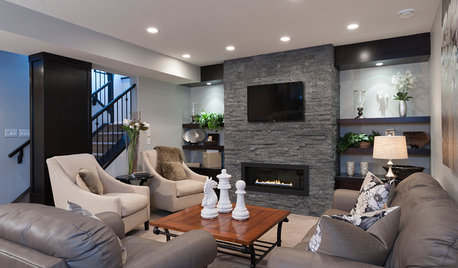
BASEMENTS13 Ways to a Better Basement
Consider your needs and the design challenges before embarking on a basement renovation
Full Story


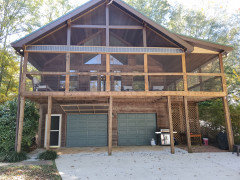

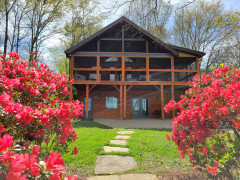



3onthetree