Garage Layout and Door Sizes
tupi2020
last year
last modified: last year
Featured Answer
Sort by:Oldest
Comments (26)
PPF.
last yeartupi2020
last yearRelated Discussions
Garage Door Size - Toys
Comments (1)I think you need to go to boat dealership and bring a long tape. Measure twice, cut once....See MoreWhat size service door for garage?
Comments (1)We did an 8 ft door, figured what's one more door. Aesthetically having them all the same height makes sense, especially since how it looks is the only reason for 8 ft doors in the first place....See MoreWhat size of window(s) should I install above garage doors?
Comments (15)I would place them as close to each other as possible. I would do only one stick of trim between the windows, so it's 4" and not 8" of trim (4" trim on one window + 4" trim on other window). If that makes sense? So, give the illusion they are mulled. Then 4" trim around the entire unit of windows....See MoreThree car garage - door layout
Comments (14)Layout similar to picture. We don't have a man door and I don't miss it. Our garage door has the key less entry which makes it easy for all of us to get into the garage. The man door would just be another door to make sure it was locked. If I went out the back of the house and wanted something from the garage, you would need a fancy keypad entry to the man door or carry a key. Where is the front door and where will kids run out to the carpool car? A man door in this layout would make it difficult to wait at for a ride....See Moretupi2020
last yeartupi2020
last yearlast modified: last yeartupi2020
last yearFloored You: TileDesigners
last yearlast modified: last yeartupi2020 thanked Floored You: TileDesignersMrs Pete
last yearlast modified: last yearcpartist
last yearpalimpsest
last yearlast modified: last yearpalimpsest
last yeartupi2020
last yeartupi2020
last yeartupi2020
last yeartupi2020
last yeartupi2020
last year
Related Stories
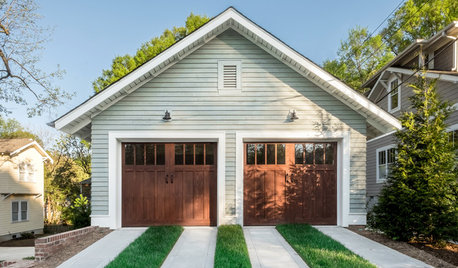
GREAT HOME PROJECTSHow to Replace or Revamp Your Garage Doors
Boost curb appeal and maybe even security with new garage doors. Find out cost ranges and other important details here
Full Story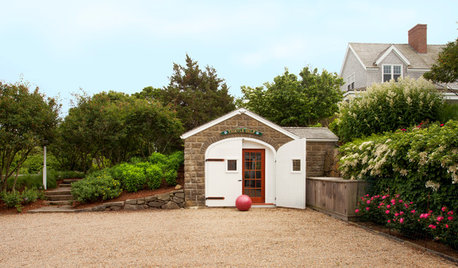
GARAGESThese Garage Doors Open to a Home Gym
A dark and dirty concrete garage transforms into an air-conditioned home gym, complete with a sauna
Full Story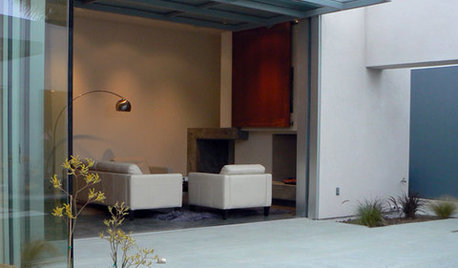
GARAGESNot Just for Cars: Garage Doors for the Home
See how the nontraditional use of a garage door could transform your living space
Full Story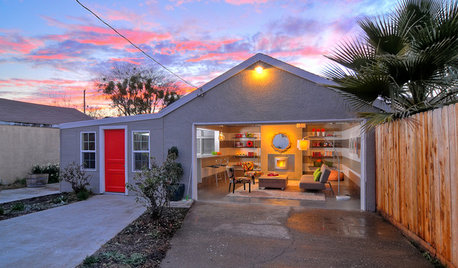
MORE ROOMSBehind a Garage Door, a Family Fun Room
Designer Kerrie Kelly's secrets to this low-budget garage makeover: a soothing palette, horizontal stripes and dashes of color
Full Story
DIY PROJECTSMake Your Own Barn-Style Door — in Any Size You Need
Low ceilings or odd-size doorways are no problem when you fashion a barn door from exterior siding and a closet track
Full Story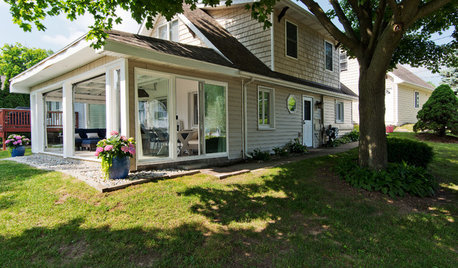
LIVING ROOMSGlass-Paneled Garage Doors Open Up a New Sunroom
This stylish 3-season sunroom in the Detroit suburbs connects to the lawn and the sparkling lake beyond
Full Story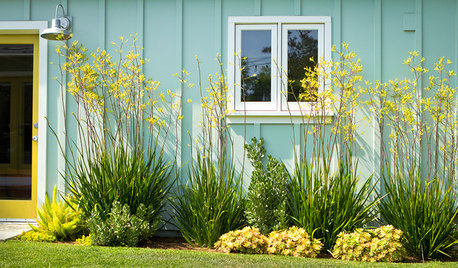
LANDSCAPE DESIGN10 Planting Ideas to Boost Your Garage’s Curb Appeal
See how to use vines, shrubs, colorful perennials, succulents and pots to enhance this overlooked planting spot
Full Story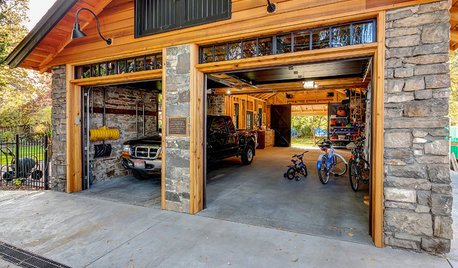
GARAGESA Historic Garage Expands for Storage and Parties
This couple worked with an architect, a builder and a stonemason to double the size of their historic Boise, Idaho, garage
Full Story
KITCHEN MAKEOVERSKitchen of the Week: Old Farmhouse Inspiration and a New Layout
A custom island, a herringbone barn door and wicker pendants lend personality to this North Carolina kitchen
Full Story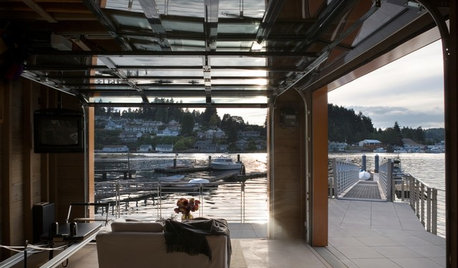
DREAM SPACESDesign Workshop: The Case for Big Overhead Doors
Garage-style doors are cost-effective solutions for opening rooms to dream views and fresh air — and they’re more stylish than ever
Full Story



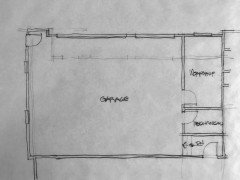
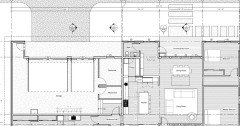

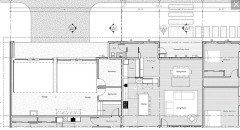
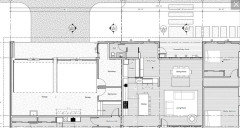
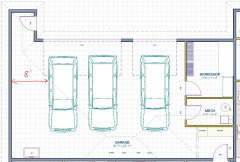
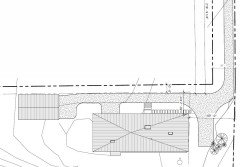
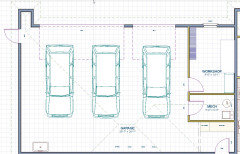

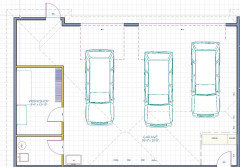





Fori