Floor plan help
dt516
last year
last modified: last year
Featured Answer
Comments (79)
dt516
last yearlast modified: last yearRelated Discussions
floor plan help - please help the newbie
Comments (0)We are in the second round of changes with our designer and still not happy with the results. Background - family of 5, we plan on finishing the basement as well with another bedroom and bathroom and rec space. Any suggestions would really be helpful Image link:...See MoreFloor plan help for narrow gut renovation home.
Comments (23)There are too many things with the existing house that affect a new design that can't be fully addressed over the internet without complete information. An architect or competent designer should visit in person and do a proper as-built. Things like the basement (originally you said there wasn't one) and what opportunity that presents, the existing windows and where they overlook (e.g. side windows only into a skinny gangway?), any rear yard, the middle bearing wall (if any), other structural items (e.g. the rear stair and old porch as it looks in your house was common to have a separate roof structure), plumbing requiring soffits, etc etc. are just some items not completely addressed. It sounds like you have had contractors and at least a drafter visit, maybe it is time to enter into a contract with an architect or G.C./design-build that has an architect, to continue to the next level....See MoreKitchen Floor Plan: Help Needed
Comments (9)I like the first layout better than the second. Having the fridge a bit closer to the sink makes sense for prep order. And if you do want a wall oven, it's helpful for many dishes to have the cooktop close to the oven. Plus, it's really best not to have the oven opening into a traffic path. (Although I agree with Sabrina, a range is a better idea in a kitchen this size.) A few other suggestions: 1. If you move to a range, then consider placing your microwave in an upper cabinet next to the fridge. 2. Consider dropping one or both pullouts, especially if you use a range instead of wall oven. Dropping the pullouts should give you room to do a lazy susan corner instead of magic corner, which seems more useful to me. Also, spices are easier to access in a top or middle drawer, vs. kneeling down to look at the bottom shelf of a pullout. 3. Your sink is right in a corner, without a lot of space between it and the range. Ok as long as this is strictly a one-person kitchen. You could get a little more flexibility by relaxing the symmetry and moving the cooktop "north" a bit. 4. For optimal storage, make all lowers except corner be drawers, not cabinets. Can't read much print on your plans, so apologies if you are already planning this....See Morefloor plan help
Comments (3)I cannot figure out how to delete these discussions so I guess I’ll just let them ride ! You are correct, my husband is framing now so I guess it is too late to make changes. Guess I’ll just have to like my floor plan the way it is...See Moreartemis_ma
last yearemilyam819
last yearMark Bischak, Architect
last yearDavid Cary
last yearMark Bischak, Architect
last yearPatricia Colwell Consulting
last yeardt516
last yearemilyam819
last yeardt516
last yearlatifolia
last yearAmy Loves Pink Bathrooms
last yearemilyam819
last yearWestCoast Hopeful
last yearemilyam819
last yeardt516
last yearJAN MOYER
last yearMark Bischak, Architect
last yearMark Bischak, Architect
last yeardt516
last yearlast modified: last yearFloored You: TileDesigners
last yeardt516
last yearlast modified: last yearCrepe Myrtle
last yearWestCoast Hopeful
last yeardt516
last yearlast modified: last yeardt516
9 months agoWestCoast Hopeful
9 months agoDeWayne
9 months agodt516
9 months agolast modified: 9 months agodt516
9 months agodt516
9 months agoWestCoast Hopeful
9 months agocpartist
9 months agolast modified: 9 months agodt516
9 months agolast modified: 9 months agoWestCoast Hopeful
9 months agodt516
9 months agolast modified: 9 months agoWestCoast Hopeful
9 months agolharpie
9 months agoJAN MOYER
9 months agodt516
9 months agolast modified: 9 months agoWestCoast Hopeful
9 months agocpartist
9 months agoWestCoast Hopeful
9 months agodt516
9 months ago
Related Stories

REMODELING GUIDESTile Floors Help a Hot Home Chill Out
Replace your hot-weather woes with a cool feel for toes when you treat your floors to deliciously refreshing tile
Full Story
BATHROOM WORKBOOKStandard Fixture Dimensions and Measurements for a Primary Bath
Create a luxe bathroom that functions well with these key measurements and layout tips
Full Story

REMODELING GUIDESKey Measurements for a Dream Bedroom
Learn the dimensions that will help your bed, nightstands and other furnishings fit neatly and comfortably in the space
Full Story
KITCHEN DESIGNHere's Help for Your Next Appliance Shopping Trip
It may be time to think about your appliances in a new way. These guides can help you set up your kitchen for how you like to cook
Full Story
REMODELING GUIDESSee What You Can Learn From a Floor Plan
Floor plans are invaluable in designing a home, but they can leave regular homeowners flummoxed. Here's help
Full Story
DECORATING GUIDESHow to Use Color With an Open Floor Plan
Large, open spaces can be tricky when it comes to painting walls and trim and adding accessories. These strategies can help
Full Story
DECORATING GUIDESHow to Create Quiet in Your Open Floor Plan
When the noise level rises, these architectural details and design tricks will help soften the racket
Full Story
LIFE12 House-Hunting Tips to Help You Make the Right Choice
Stay organized and focused on your quest for a new home, to make the search easier and avoid surprises later
Full Story



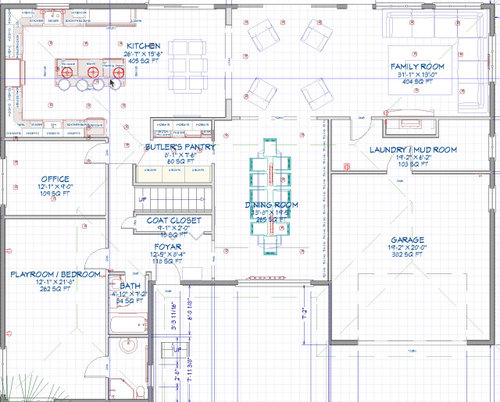

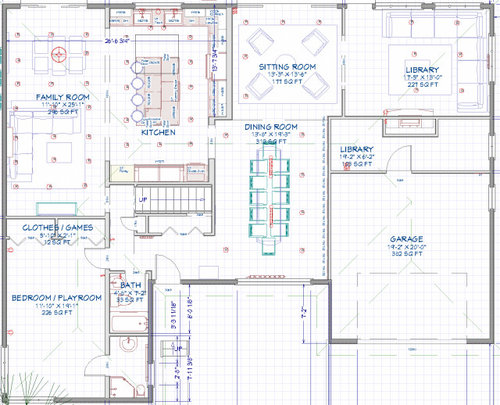

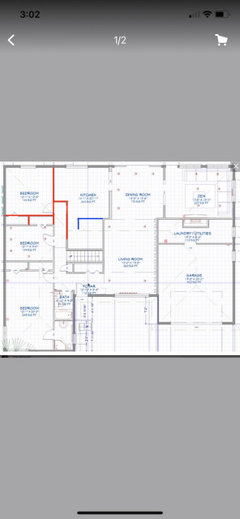
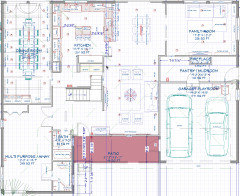

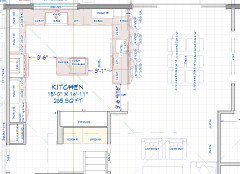

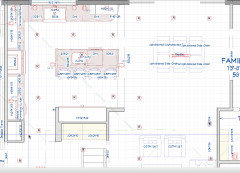

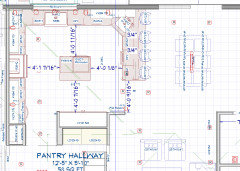
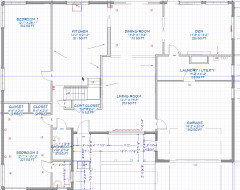




marilyncb