Small L shaped bathroom layout - how to arrange this 3/4 bathroom?
Alexander Fick
last year
Featured Answer
Sort by:Oldest
Comments (6)
tracefloyd
last yearlast modified: last yearPatricia Colwell Consulting
last yearlast modified: last yearAlexander Fick thanked Patricia Colwell ConsultingRelated Discussions
Small Bathroom Help 6'6'' x 5'. Convert Bedroom to Bathroom?
Comments (17)You are going to want more than 32" for the toilet. 36" is standard (and perhaps even code in some areas???? Not here in Maine but I heard people saying that on other forums...) We have 34" and it feels fine but I dont think I'd want to go much tighter. You could solve that simply by flipping the closet and shower. So, have your shower -rotated 90 degrees and witha glass end wall- at the end of the tub (which is a nice setup you can see in many bathrooms, the tub deck can actually protrude under the shower glass wall and be a ledge or seat in the shower). Then the passageway moves to the left, and you can steal a bit of space from the other closet for the toilet. Either that of have a shorter vanity. 48" isn't a size I'd fight for. It's too short for a double vanity, really (unless you're using one of the new two-faucet 'trough" styles) so why not go down to 42" and have a better toilet area? For resale, though, you should consider a double vanity. Some people I guess expert truly huge ones, like at least 5+' long. But you CAN get smaller ones, Ikea has some great ones for tight spaces. But if you're not selling anytime soon, do what YOU like!! (But I still think you'll want more toilet space...)...See MoreFinished Bathroom Pics (two bathrooms!)--very pic heavy
Comments (41)Wooo!!! Cat, I am stuck at home because of the snow storm so wandered around here not looking at anything in particular and came upon your thread. I totally agree with you on the shower curtain choice. Regardless of whether I have the money to spare or not, keeping those suckers clean is a nuisance over time. We have a glass shower door that was installed back in 2003 and I can't tell you how much I hate cleaning it. Not that the door is all that dirty, but a shower curtain is way easier, and you can change the look/style whenever you feel like it. Can't do that with a pricey shower door. Anyway, everything looks lovely as usual, including the "prom" dress :-) Love, love those circular tiles, and the floor tiles that look like fabric. Gorgeous. What colour is that again? It looks greyish on my monitor....See MoreNeed help designing a small bathroom (4'x8')
Comments (18)Sorry I'm so late getting back to you. I think that oddly sized fixtures can be off-putting. Many home buyers are looking for an "ideal" and they can't see past that. If the tub is well made and the bath is located where it's most needed a shorter size tub might not be a problem. If the bath will be used by children then its size is less important, but children grow into teenagers. acm voiced a concern I had about the location of this bath to nearby bedrooms. My mistake in calling it water-resistant drywall. It looks like drywall but it's better referred to as tile backer board. It's most often 1/2 inch thick but I have seen a Hardie brand backer that was only 1/4" thick and came in 3 x 5 ft. sections. HERE is a link to more info on these. There are several types with differing properties. On toilet location, I don't think "obstruction refers to the nearest wall or fixture. I think it refers to something directly in front of the toilet. Looking at your floor plan an angled toilet would not have anything in front of it. There might be room between the toilet and the vanity for a waste basket....See MoreWe need help with our bathroom layout for a 4-headed family.
Comments (12)Hi Kate, thanks for your comment! I smiled a lot when reading your idea of encouragement to pee in the shower ;) We could hang a big sign there. But if it is not directly noticeable: we separated the guest-shower from the guest-toilet because we would like to have a window in there. We expect that guests will use the toilet more often than the shower. I tried "Sweet Home 3D" to visualize the ideas but that tool somehow shows a window very similar to a door. So I added another plan with more notes in it. In the new plan I changed the direction of doorway for guest-rooms and laundry; but we havn't consider pocket doors yet. Your questions: 1) It's meant to be a window :) 2) Yep! We can change plumbing, walls and size/position of laundry room. 3) Master Bedroom is located far away... on the left bottom corner. 4) Guest area will be 5m x 3m, but it has a "-100 cm level" (which needs a staircase). I hope this helps your inspiration....See MoreAlexander Fick
last yearAlexander Fick
last year
Related Stories
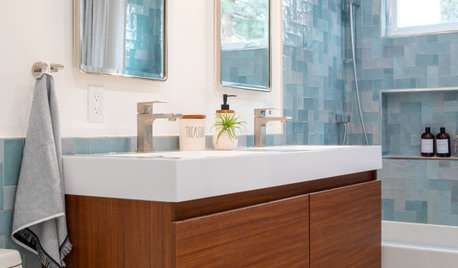
BATHROOM DESIGNNew This Week: 4 Small Bathrooms With a Shower-Tub Combo
See how designers enhance the classic space-saving feature with tile color, vanity style and other design details
Full Story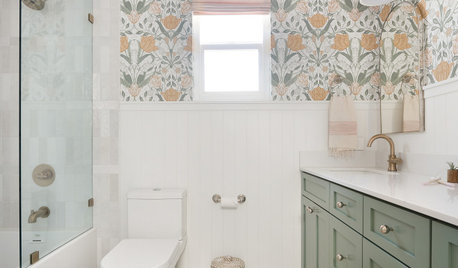
BATHROOM MAKEOVERSBefore and After: Fresh Styles, Same Layouts for 3 Bathroom Redos
See how pros worked within existing layouts to give bathrooms with shower-tub combos whole new looks
Full Story
REMODELING GUIDESBathroom Workbook: How Much Does a Bathroom Remodel Cost?
Learn what features to expect for $3,000 to $100,000-plus, to help you plan your bathroom remodel
Full Story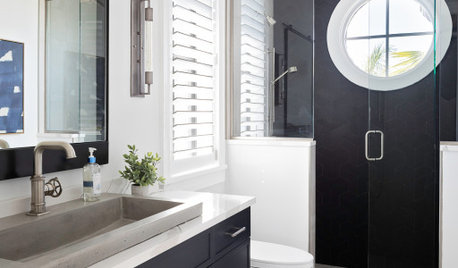
NEW THIS WEEK3 Narrow New Bathrooms With Space-Saving Tricks
Remodeling pros share colors, materials and features that add style while visually expanding a tight space
Full Story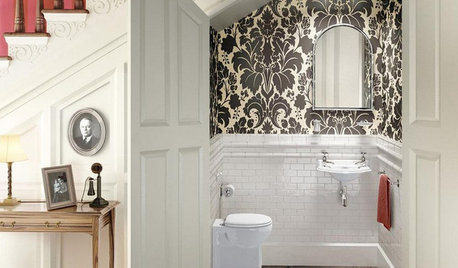
BATHROOM DESIGN8 Clever and Creative Ways With Small Bathrooms
Take the focus off size with a mural, an alternative layout, bold wall coverings and other eye-catching design details
Full Story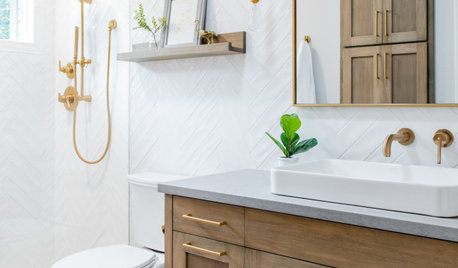
BATHROOM MAKEOVERSBefore and After: 4 Beautiful 50-Square-Foot Bathrooms
See how pros changed layouts and materials to make these bathrooms more stylish and functional
Full Story
NEW THIS WEEK3 Stylish New Bathrooms With a Shower-Tub Combo
Designers share how they used color, pattern and other key features to create compelling style in this classic layout
Full Story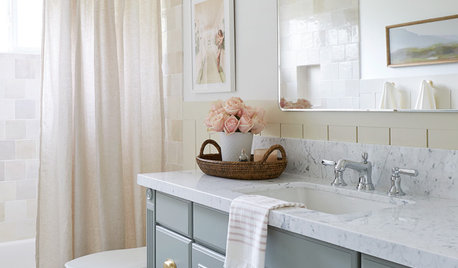
BATHROOM MAKEOVERSBefore and After: 4 Stylish Bathrooms in 50 Square Feet or Less
Dramatic before-and-after photos show off the magic that designers can create in small spaces
Full Story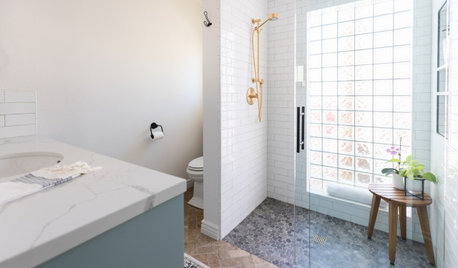
BATHROOM MAKEOVERSBefore and After: 4 Bathrooms in 65 Square Feet or Less
See how designers kept footprints but improved layouts, brightened looks and added interest
Full Story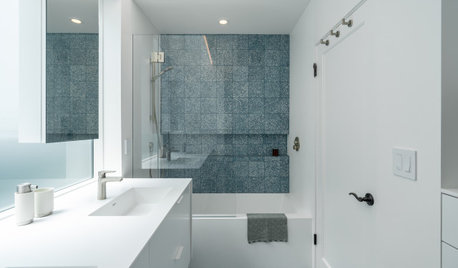
BATHROOM MAKEOVERSBefore and After: 4 Bathrooms in 60 Square Feet or Less
See how designers borrowed space, rearranged layouts and used visual tricks to open up these modestly sized spaces
Full Story


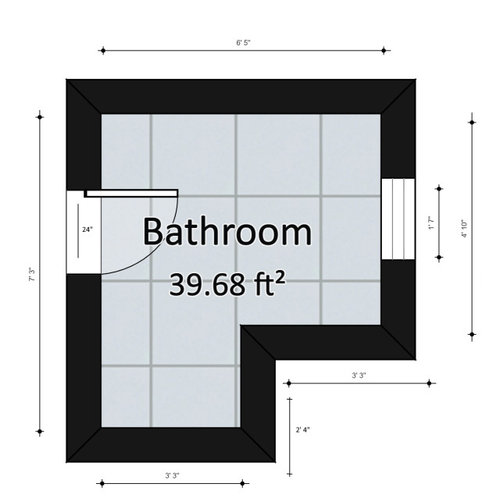

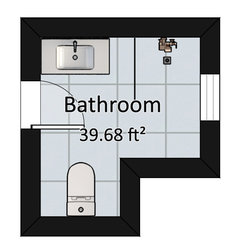

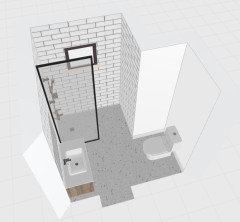

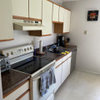


Karenseb