Backsplash advice
evelynsmom
last year
last modified: last year
Featured Answer
Comments (6)
Patricia Colwell Consulting
last yearevelynsmom
last yearRelated Discussions
Need counter top and back splash Advice for a Modern Remodel
Comments (21)I think we are moving in the direction to do the island, perimeter counters and backs splash (all the way up the wall) in the same White Santorini Quartzite. Any feedback on this? Im sensitive to adding too many different materials into the mix. Is this too much of one thing?...See MoreNeed backsplash advice
Comments (8)Nothing with veins or pattern, since your counter has a great deal of movement. I'd look for something in a simple shape, either subway or square, in a pale color. Maybe a bit of crackle or speckle if you don't want a flat/solid color, but I'd definitely not do anything marble or marble look. Colors are tough on monitors, but maybe a pale mushroom would work (or that might be too similar to what you have?) or a soft sage? Hard to tell on my monitor. Get some samples and view them with your counters and cabinets in different lights. Also, if your light bulbs are warm, that will make everything look more yellow. Sage example: mushroom:...See MoreBacksplash advice
Comments (16)no to that glass tile! please no. if you must use a linear mosaic tile, make it something like this (backsplash.com) has real marble https://backsplash.com/product/white-marble-glass-kitchen-backsplash/ or check out this 1x4 mosaic glass tile from Lunada Bay. (tons of colors and sizes) i love this chevron they have (backsplash.com) it's 3 diff finishes of carrara done in a chevron https://backsplash.com/product/ba631613-white-modern-marble-chevron-mosaic-backsplash-tile/ shown here w/wood. it's really pretty. Or, this one may be pretty w/your wood cabs https://backsplash.com/product/white-beige-marble-elegant-mosaic-backsplash-tile-ba6310/ https://backsplash.com/product/white-gray-gold-chevron-marble-mosaic-backsplash-tile-ba6311/ Or, check out Bedrosians. Zenith tile, makoto tile, Sahara tile. all basically this size. this one laid in a herringbone Bedrosians tile, herringbone mosaic BTW, are you planning on changing out your flooring? just wondering what color if you do...See Morekitchen tile backsplash advice
Comments (4)I wouldn't do blue tile. The maple is going to get more orange-y as time goes on, and your floors are already leaning strongly orange on my monitor. This is not a bad thing, I think the wood is beautiful -- I'm just mentioned because blue and orange are opposite on the color wheel, and the blue is only going to accentuate the orange tones. I would get something non-descript in a soft white that coordinates with the stone, not just because I don't think blue is the right choice, but because you've got white cabinets in an adjoining room and white will tie in the kitchen with that other area....See Moreevelynsmom
last yearsugarcakes2
last yearevelynsmom
last yearlast modified: last year
Related Stories

DECORATING GUIDES10 Design Tips Learned From the Worst Advice Ever
If these Houzzers’ tales don’t bolster the courage of your design convictions, nothing will
Full Story
KITCHEN DESIGNSmart Investments in Kitchen Cabinetry — a Realtor's Advice
Get expert info on what cabinet features are worth the money, for both you and potential buyers of your home
Full Story
TASTEMAKERSBook to Know: Design Advice in Greg Natale’s ‘The Tailored Interior’
The interior designer shares the 9 steps he uses to create cohesive, pleasing rooms
Full Story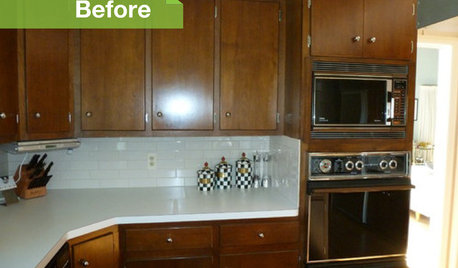
KITCHEN DESIGN3 Dark Kitchens, 6 Affordable Updates
Color advice: Three Houzzers get budget-friendly ideas to spruce up their kitchens with new paint, backsplashes and countertops
Full Story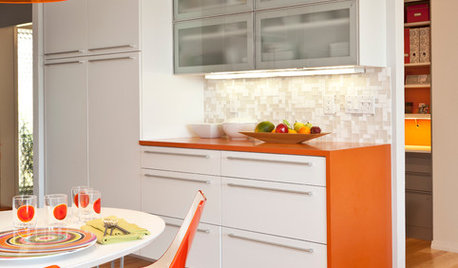
KITCHEN DESIGNCountertop and Backsplash: Making the Perfect Match
Zero in on a kitchen combo you'll love with these strategies and great countertop-backsplash mixes for inspiration
Full Story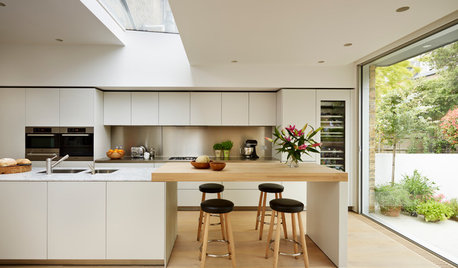
MATERIALSKitchen Ideas: How to Choose the Perfect Backsplash
Backsplashes not only protect your walls, they also add color, pattern and texture. Find out which material is right for you
Full Story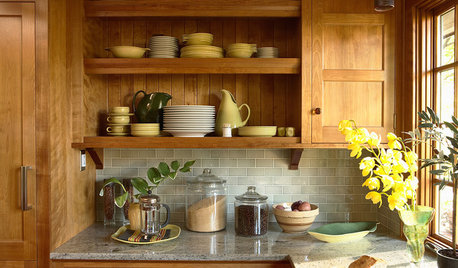
KITCHEN BACKSPLASHESHow to Choose a Backsplash for Your Granite Counters
If you’ve fallen for a gorgeous slab, pair it with a backsplash material that will show it at its best
Full Story
KITCHEN BACKSPLASHESHow to Install a Tile Backsplash
If you've got a steady hand, a few easy-to-find supplies and patience, you can install a tile backsplash in a kitchen or bathroom
Full Story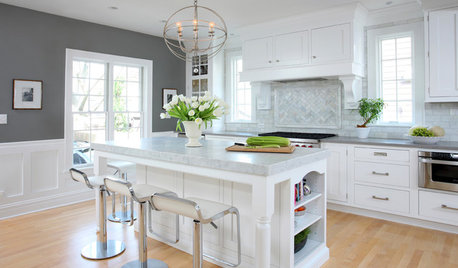
KITCHEN DESIGNHow to Add a Kitchen Backsplash
Great project: Install glass, tile or another decorative material for a gorgeous and protective backsplash
Full Story



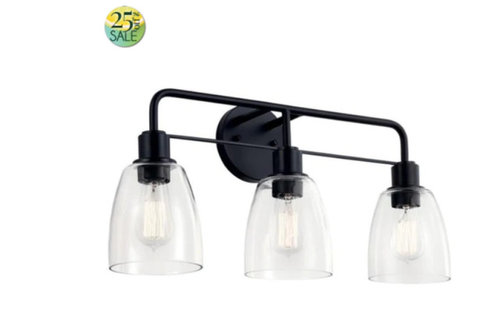
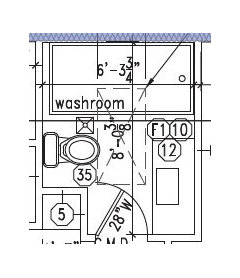

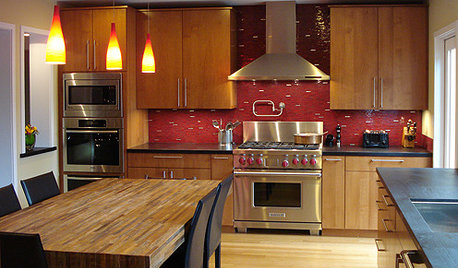
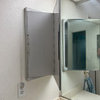
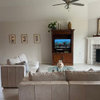



kandrewspa