Front door help
C W
last year
Featured Answer
Comments (92)
K H
last yearlast modified: last yearpalimpsest
last yearlast modified: last yearRelated Discussions
Shade of purple for front door help!
Comments (23)Some examples of painted sidelights (and some transoms)^^ you don't have much in the way of trim: think about painting all of it the purple, or doing the trim in the house color to make it disappear. The "step" under the door I think should be house color. ^^i love how the whole door, side lights, and casing are one color. ^^here casing and "step" are house color ^^ in this case all of the fancy trim is highlighted in a trim color, but not having trim, I think yours should be purple...See MoreFront door help!
Comments (4)Hi there! You can paint the part between the door and sidelights white and also paint sidelights white, it will less emphasize that part. But I think door and sidelights look amazing now, and it would be good if you can pick up the right color for that part to match the door, like wenge and leave door as it is....See MoreBenjamin Moore paint for shutters and front door HELP!
Comments (22)<?xml version="1.0" encoding="UTF-8"?><md>Many thanks to all for your thoughts and advice! I’ve used some them and came up with a result that I’m very happy with. As stated, I was looking for advice for shutter, door frame and door paint color. I used black for the shutters and shogi white for the door frame. But, I wanted a “pop” color for my front door and that was the most difficult color to arrive at. I decide to “study” color schemes and purchased a color wheel. I went with a complementary color to my brick. My brick is varied in color but overall a terra cotta tone. With the color wheel focused on those tones it recommended blue-green or green-blue. I came to the conclusion that my scheme would resemble “southwest” colors, thinking terra cotta and turquoise. My neighbor, that has an eye for colors, helped me make the final choice and I love it!!! The recommendations for no shutters on the ground floor was noted. I drove around my neighborhood and the community that I live in and concluded that it is standard practice to put shutters on my windows. So, I did. Thanks again to all that contributed to this post. Now, I’m off to Croatia! ✈️...See MoreFront door help, please!
Comments (6)Is the door in good shape outside of the finish issue? If so, have you had a professional take a crack at refinishing? If that is off the table, I'd agree with the above, Provia, HMI, and HomeGuard make very nice entry doors in fiberglass or steel. The latter two are someowhat regionally available. A factory applied finish being baked enamel if painted, or automotive grade clear coat over stain will do the trick in terms of standing up to the elements. Color-wise, I think that the pics above showing either stain that matches your garage door or paint that matches the windows are probably the two obvious choices. My vote would be to match the garage door unless you plan to change that....See More3onthetree
last yearlast modified: last yearC W
last yearpalimpsest
last yearlast modified: last yearC W
last yearlast modified: last yearMark Bischak, Architect
last yearMark Bischak, Architect
last yearlast modified: last yearJeffrey R. Grenz, General Contractor
last yearlast modified: last yearC W thanked Jeffrey R. Grenz, General Contractorcpartist
last yearC W
last yearcpartist
last yearlast modified: last yearptreckel
last yearMark Bischak, Architect
last yearC W
last yearAllison0704
last yearC W
last yearMark Bischak, Architect
last yearMimi
last yearjust_janni
last yearC W
last yearjust_janni
last yearC W
last yearcpartist
last yearMark Bischak, Architect
last yearchispa
last yearlast modified: last yearpalimpsest
last yearlast modified: last yearT T
last yearcpartist
last yearC W
last yearPPF.
last yearC W
last yearPPF.
last yearMark Bischak, Architect
last yearcpartist
last yearC W
last yearptreckel
last yearcpartist
last yearC W
last yearAllison0704
last yearptreckel
last yearC W
last yearptreckel
last yearC W
10 months agoptreckel
10 months agocpartist
10 months agoC W
4 months agoPPF.
4 months agoC W
4 months ago
Related Stories

ENTRYWAYSHelp! What Color Should I Paint My Front Door?
We come to the rescue of three Houzzers, offering color palette options for the front door, trim and siding
Full Story
STANDARD MEASUREMENTSThe Right Dimensions for Your Porch
Depth, width, proportion and detailing all contribute to the comfort and functionality of this transitional space
Full Story
UNIVERSAL DESIGNMy Houzz: Universal Design Helps an 8-Year-Old Feel at Home
An innovative sensory room, wide doors and hallways, and other thoughtful design moves make this Canadian home work for the whole family
Full Story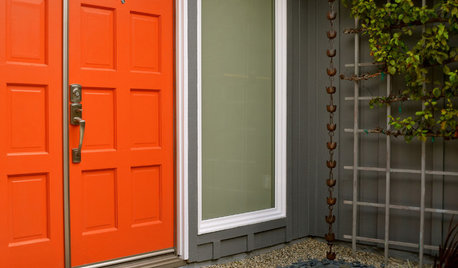
MOST POPULARHow to Choose a Front Door Color
If choosing a door paint isn't an open-and-shut case for you, here's help
Full Story

LIFE12 House-Hunting Tips to Help You Make the Right Choice
Stay organized and focused on your quest for a new home, to make the search easier and avoid surprises later
Full Story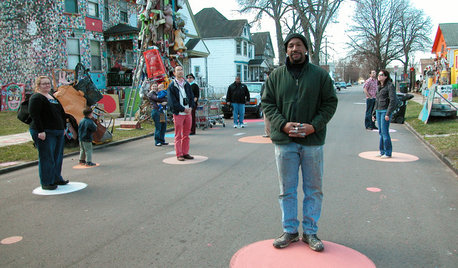
FUN HOUZZDecorated Houses Help Save a Detroit Neighborhood
Art's a start for an inner-city community working to stave off urban blight and kindle a renaissance
Full Story


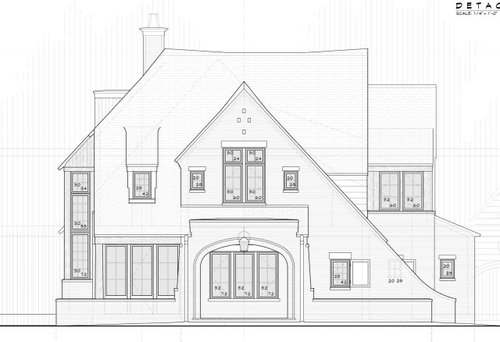







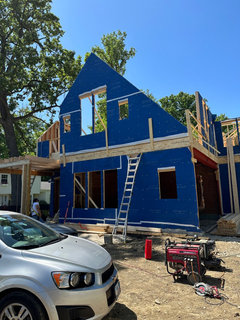
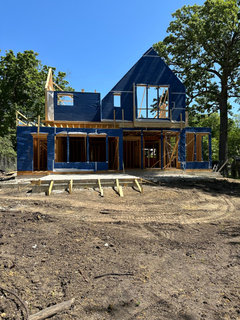


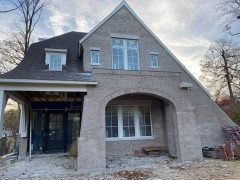







PPF.