Kitchen Reno - Island and Kitchen Table Placement
Ethan Swords
last year
Featured Answer
Comments (9)
Related Discussions
HELP! - pendant placement for kitchen island
Comments (4)I think there would be too many pendants in that space...I think it would work to use 3 of the pendants you (larger ones) centered over the eating area...and one recessed task light centered over your stainless steel sink...you could also use two recessed task lights and center them over your counter space on either side of the sink....you don't want more than 3 hanging pendants in that area...way too busy. Love your layout, it's very similar to a remodel we're doing right now! Please show pictures! I'm using 6 recessed cans in our space...we have one wall that is 12 feet (fridge in same place as yours) and another that runs 11 feet...so I wish we had the space to add the counter height bar, we're just using the sink/dishwasher and storage on other side then extending the bar out in an arch for seating. I'm using a hanging double light over our bar area instead of pendants...but I love the look of 3 pendants with the size bar you have! What sink are you using? We got an Elkay that is 24 inches wide and 21 inches deep..it looks very big but hoping it will work in that space..your island sink looks as big, too! :) Would love to hear how you're working the venting in the island for the dishwasher and disposal... Tara...See MoreTABLE height kitchen island?? what?? help finalizing kitchen cabinets
Comments (110)Here is a mockup of an idea for your dining room and living room flip. Obviously, the final placement of the various pieces would depend on their size and necessary clearances/aisles, but this is the basic idea. You only really have two walls where the TV could go, so there aren't a whole lot of options. The orientation I chose makes the wood-burning stove a focus point, which I think is nice. I added a large coffee table between couch and loveseat, assumed a flat screen TV on the wall and added a rectangle in the new dining area to indicate a piece of furniture that could be anything, really (china cabinet, sideboard, bookcase, etc.). As for the kitchen, I went back to the open plan for this drawing. As you can see, having the dining area in the new location makes the seating in the kitchen somewhat redundant, although with kids I'm sure it will be useful. However, I agree with 3littlelights and others that this "open" plan still has you facing away from the open space for most of your kitchen tasks and is therefore not really accomplishing what you want it to accomplish. The layout of the sink, stove and fridge is also extremely awkward. What are the exact measurements of the wall with the sink on it? I know you said the windows were 72x36, but how much wall space is there between them and how much wall at either end? If there is no way to put the fridge on the same wall as the sink, then perhaps something like the plan below would work. It doesn't disguise the posts in any way, but it does give you a vastly better workflow and lets you face the open room while you are working at the sink (you'd want to move the dishwasher to the other side of the sink so it wasn't directly across from the oven)....See Morekitchen island pendant placement
Comments (13)You don't have to have pendants. In previous threads when people have done polls about pendants or no pendants, the replies are usually 50/50. If you want your hood and items on the shelves to be the main elements, then I would just do recessed lights. If you really want pendants, then just do 2. I skipped pendants in my previous kitchen because I wanted the antique brass hood to be the item that caught your eye and I had a sloped ceiling that complicated things. The house I just built, I also skipped pendants over the island because I wanted people to look through the kitchen to the 3 large windows over the sink and did not want their eye to be stopped by pendants blocking the view. I did do 2 pendants in front of the 2 flanking windows. There is no right or wrong way, just decide what you want to be the focal point....See MoreKitchen reno: table to use outdoor under a portable induction cooktop
Comments (0)North Florida weather in march April is great. During the 6 weeks of my kitchen renovation, I am planning to grill on my big grill and cook outside on my 2-burner induction cooktop. Any suggestion on a relatively cheap but sturdy table I can use outside and on which I can put the induction cooktop? should i go for aluminum like this table? Can I get this from home depot, or maybe plastic is not really a good idea with cooking and boiling water? Then there is this table with multiple shelves but it looks flimsy. Any other suggestions? I would love a table that i can either leave outside (in the rain or covered) or I can easily fold and put inside....See MoreEthan Swords
last yearlast modified: last yearmcarroll16
last yearBeth H. :
last yearlast modified: last yearKimberlee Marie Interiors
last yearBeth H. :
last yearlast modified: last year
Related Stories

KITCHEN DESIGNKitchen Design Fix: How to Fit an Island Into a Small Kitchen
Maximize your cooking prep area and storage even if your kitchen isn't huge with an island sized and styled to fit
Full Story
INSIDE HOUZZWhat’s Popular for Kitchen Islands in Remodeled Kitchens
Contrasting colors, cabinets and countertops are among the special touches, the U.S. Houzz Kitchen Trends Study shows
Full Story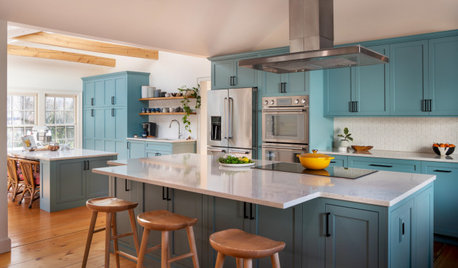
KITCHEN MAKEOVERSKitchen of the Week: Baker’s Dream Kitchen With Two Islands
A kitchen-family room makeover adds happy' aqua cabinetry and a dedicated baking space to a Massachusetts farmhouse
Full Story
BEFORE AND AFTERSKitchen of the Week: Bungalow Kitchen’s Historic Charm Preserved
A new design adds function and modern conveniences and fits right in with the home’s period style
Full Story
KITCHEN DESIGNGoodbye, Island. Hello, Kitchen Table
See why an ‘eat-in’ table can sometimes be a better choice for a kitchen than an island
Full Story
KITCHEN ISLANDSWhich Is for You — Kitchen Table or Island?
Learn about size, storage, lighting and other details to choose the right table for your kitchen and your lifestyle
Full Story
KITCHEN DESIGNTake a Seat at the New Kitchen-Table Island
Hybrid kitchen islands swap storage for a table-like look and more seating
Full Story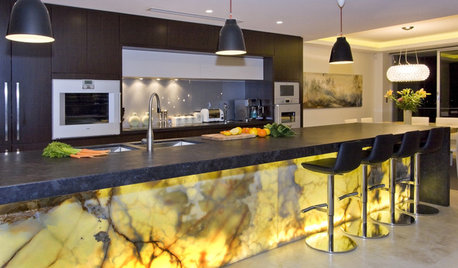
KITCHEN ISLANDSHow to Make the Most of Your Kitchen’s Back Side
Move over, backsplash. These ideas make the island’s back side the most interesting part of the kitchen
Full Story
KITCHEN DESIGNKitchen of the Week: Traditional Kitchen Opens Up for a Fresh Look
A glass wall system, a multifunctional island and contemporary finishes update a family’s Illinois kitchen
Full Story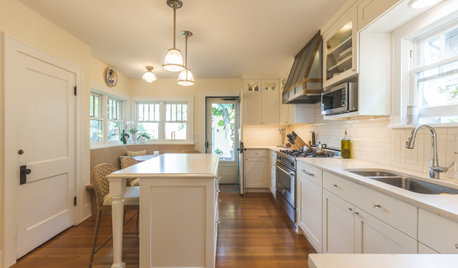
KITCHEN MAKEOVERSKitchen of the Week: Pro’s Own Kitchen Adds Storage Aplenty
A Montana architect upgrades her kitchen with smart storage solutions, a slim island and a beer stein display case
Full StorySponsored
Most Skilled Home Improvement Specialists in Franklin County



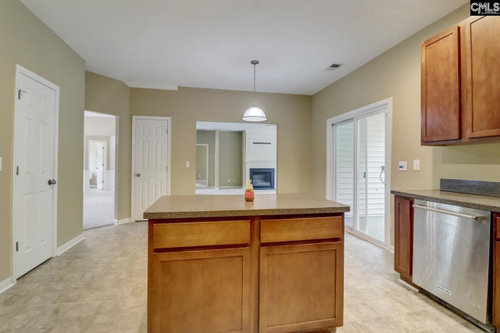


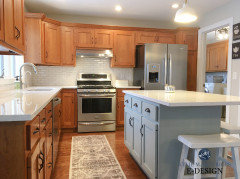








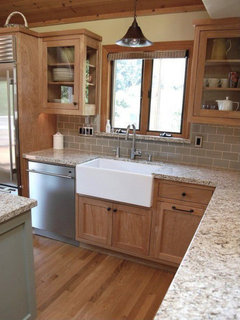


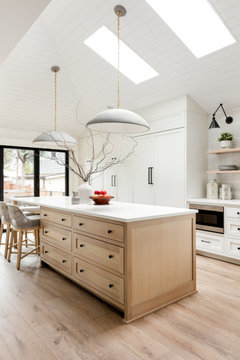



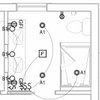

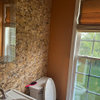
joycedjay