Convert ensuite powder & laundry to 3/4 bath w/ smaller laundry?
Jen M
last year
Featured Answer
Comments (7)
Jen M
last yearRelated Discussions
Ensuite #2 for bedroom #3 renovation (work-in-progress)
Comments (117)@apple_pie_order We will likely do the laundry room/guest bathroom renovation before we do the blue bathroom for my mother. That way, when we do start working on Mom's bathroom, there will be one she can use. I need to clean up my room. It's got too much junk in the way for her to easily get to the bathroom. My brother using my bathroom is short-term, but I eventually want to add some shelves, possibly cabinets, etc for more storage. I want to have storage for toilet paper, wet wipes, tissues, etc. It's so nice to be able to take a shower whenever I want instead of having to drive over to my friend's house and hope no one is doing laundry or having people wanting to come in to use the bathroom while I'm showering (friend only has the one bathroom). I made a To Do list for the bathroom (in no particular order) Remove tools & junk-- find storage for them Clean up floor & counter Install robe hook Move or trim peg on board with pegs that interfere with door Fix cut joist under the tub Cut access panel under tub from closet Change out overflow & drain for tub Replace faucet & lavatory drain Replace S-trap with either in-wall vent stack or AAV Open up wall behind toilet to examine any pipes (possibly merge tub vent) Sand & paint vanity Install new hinges & pulls on vanity + magnets to help doors stay shut Sand & paint dresser Install new knobs on dresser Sand & paint door Put mirror on door Sand & paint rough wood trim all around room (door, window, ceiling, etc) Replace trim on vanity with pvc cove moulding Install beadboard, chair rail, and baseboards Replace triple toggle switch with new 20Amp triple rocker switch Replace old GFCI with new Add light switch next to GFCI for vanity light Install vanity light Install light over shower Install bracket to hold mop and broom Build new mirror frame & install new mirror above vanity Figure out some storage for bath slippers It seems like a long list, but hopefully it won't be so bad. I'm thinking shelves or cabinets over the laundry cart will help. I might make cabinets though. It can start as shelves and I can add wood to make them in to cabinets. I was going to raise the toilet up with a platform, but it seems to be ok for now. I might add a small grab bar later on to help me get up if I start to have problems....See MoreConverting small laundry room to 3/4 bath
Comments (17)The laundry room is on the second floor but the half bath is on the first floor. The half bath is right next to the entry way with a large closet. I'm wondering if I could take some of that space and reconfigure the half bath? This house has no storage (it's over a crawl space) so closets are critical, so I don't know. I think I need to live in the house awhile before I do anything major--thank you all for your input---it's been super helpful! :)...See MoreUpstairs bath - Option A or B? how important is en-suite?
Comments (17)The top of the stairs is west/left/by the upstairs master bedroom. Flipping the stair direction is not worth it, as it really doesn't work downstairs. "However... I would not go through the effort and expense of building a home without an en-suite bath where I intended to have the master for the foreseeable future." - so much this. I'm really questioning this part of the project because of this issue. DH thinks I'm nuts, and doesn't care at all about en-suite baths. He thinks its crazy to try and make it work, and that losing closet or loft space to have an en-suite bath is not worth the trade-off. I admit, making an en-suite is proving to require some convoluted layouts, all of which require sacrificing usable space for circulation space....See MoreAdd a laundry room in 3/4 bathroom
Comments (13)I HATED having my washer and drier in the garage - an unairconditioned garage at that. So it was AWFULLY hot - in Florida. And we did park our vehicles in the garage, so it was not full of junk, as someone has suggested. So I understand your want for it to be inside. You'll just have to measure your space and get measurements for the units you're considering to see if they will fit. Get someone out there, tell him what you want, and ask if it's possible and if he can do it, and at what cost. I'd do it, too. Wouldn't care about "resell", as I AM THE ONE who is living there and doing the laundry - not some potential person who may not even exist. Make your home comfortable for YOU, not someone who may buy your house IF you decide to sell, and then will redo it anyway....See Morejewelisfabulous
last yearelcieg
last yearlast modified: last yearKeny south
last monthlast modified: last monthrockybird
last monthKeny south
last month
Related Stories

LAUNDRY ROOMSNew This Week: 3 Enviable Laundry Rooms
Natural light, beautiful materials and functionality make laundry chores more enjoyable
Full Story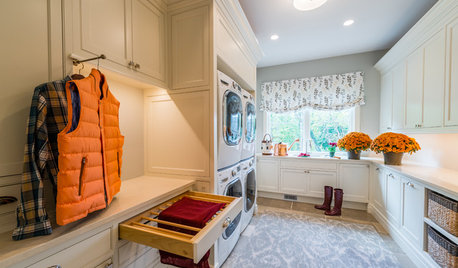
LAUNDRY ROOMSNew This Week: 4 Envy-Inducing Laundry Rooms With Clever Storage
These spaces feature dedicated solutions that handle multiple tasks
Full Story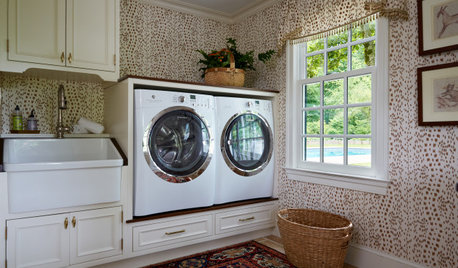
HOUZZ TV LIVE3 Laundry Room Ideas You Might Not Have Thought Of
Three home design professionals share smart ideas that could significantly improve the function of your space
Full Story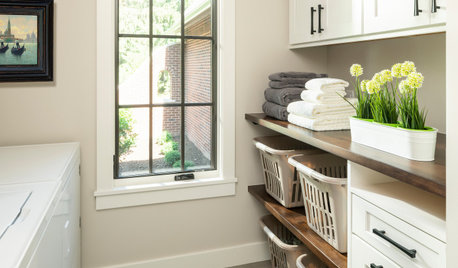
TRENDING NOW4 Storage and Style Ideas in Top Laundry Rooms of Spring 2020
See how attractive tile, a laundry basket station for sorting and other design details can improve your washday routine
Full Story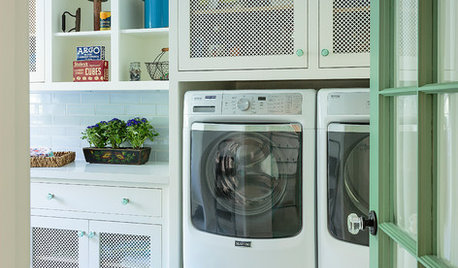
LAUNDRY ROOMSNew This Week: 3 Cheerful Laundry Rooms Loaded With Ideas
Bright color and smart design details can make doing the wash pleasant and efficient
Full Story
THE HARDWORKING HOMEWhere to Put the Laundry Room
The Hardworking Home: We weigh the pros and cons of washing your clothes in the basement, kitchen, bathroom and more
Full Story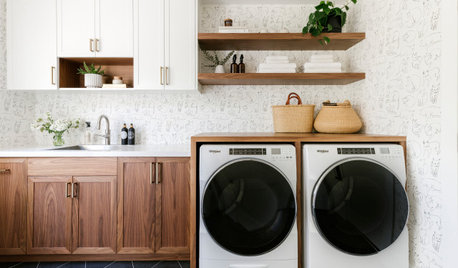
TRENDING NOW9 Practical Ideas From Summer 2020’s Most Popular Laundry Rooms
See how storage solutions, utility sinks, hanging rods and other details create functional wash rooms
Full Story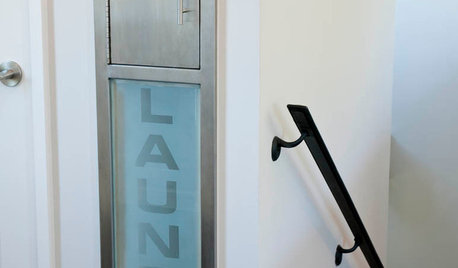
GREAT HOME PROJECTSHate Hauling Laundry? Give Dirty Clothes the Chute
New project for a new year: Install a quick route to the laundry room
Full Story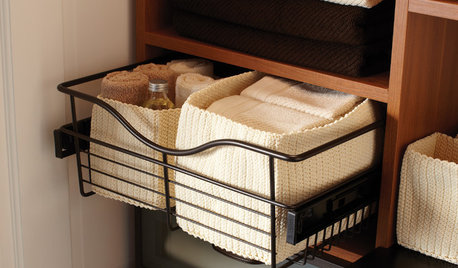
ORGANIZINGHow to Organize Your Linen Closet and Laundry Room
Linen closets and laundry rooms are hardworking spaces that can easily become cluttered. Here's how to pare down
Full Story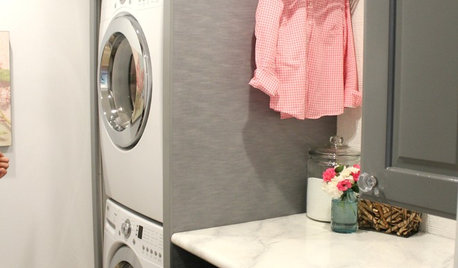
LAUNDRY ROOMSHouzz TV: Mother of 6 Rocks Her Laundry Space
You may have read the story — now see in action the clever DIY solutions that make this laundry room an organizational heaven
Full Story


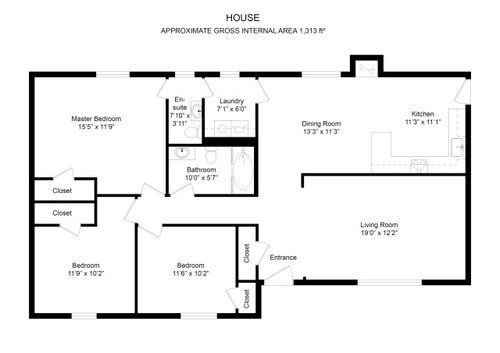
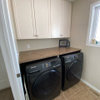
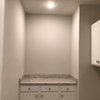


jewelisfabulous