Cost of front porch roof addition
HU-358628242
last year
Related Stories
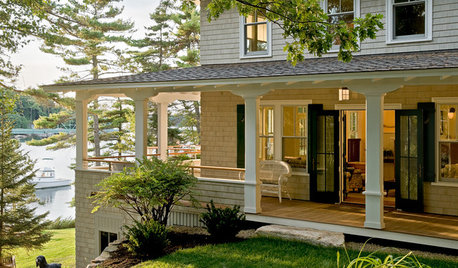
GARDENING AND LANDSCAPING7 Ideas to Get You Back on the Front Porch
Remember the good old days, when porches offered front-row seats to street scenes? They can be even better today
Full Story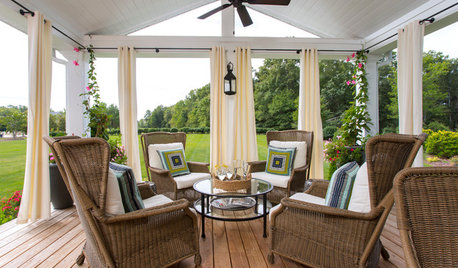
PORCHESPorch Life: Step Into a Backyard Addition With Breezy Coastal Style
Comfortable furniture, a dining area and a grill make this new porch a North Carolina family’s favorite spot
Full Story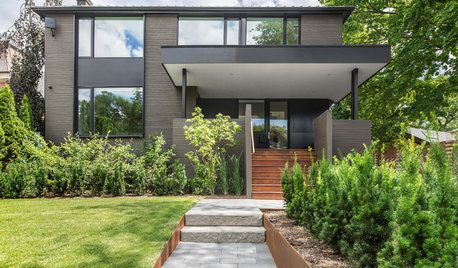
PORCHESEntry Refresh: Step Up Your Front Porch Stairs
See 8 ideas that can elevate the style and function of your exterior steps
Full Story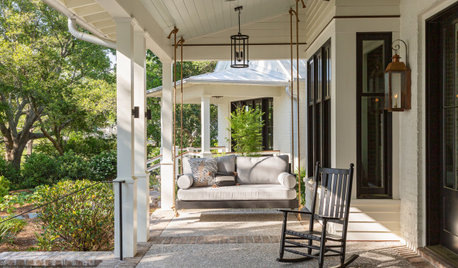
PORCHES10 Welcoming Front Porches Ready for Warm Weather
Designers have created inviting architecture with spaces fit for enjoying wildlife, nature and people walking by
Full Story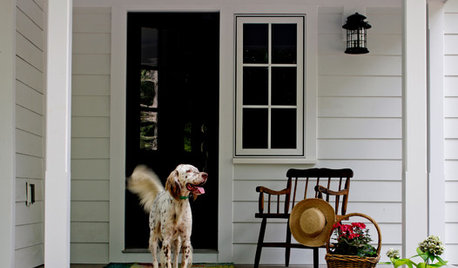
FEEL-GOOD HOMEHow to Create a Friendly Front Porch
Follow these 4 steps to make your porch a comfortable, welcoming space
Full Story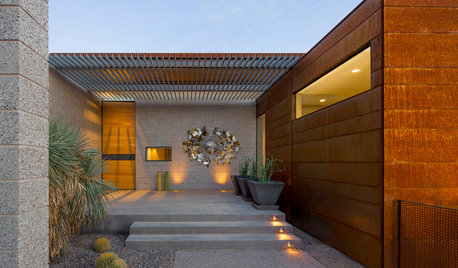
ENTRYWAYSEntry Refresh: 7 Bright Ideas for Front Porch Lighting
Find the front porch light placement and style that’s right for your home
Full Story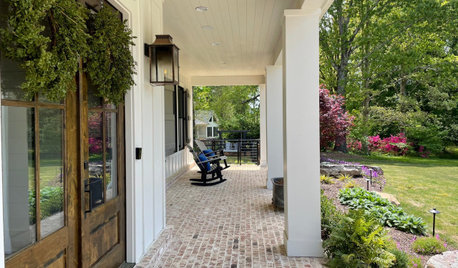
EXTERIORS10 Essentials for a Welcoming Front Porch
A few well-chosen pieces can help make your porch comfortable for relaxing and greeting neighbors
Full Story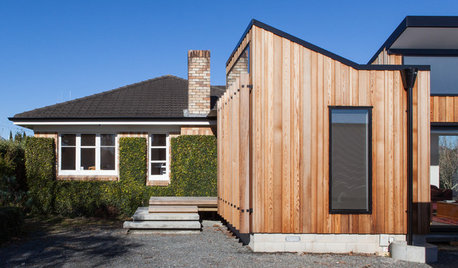
ADDITIONSAn Addition Creates More Living Space Out Front
A small addition transforms a cramped New Zealand bungalow into a modern light-filled home
Full Story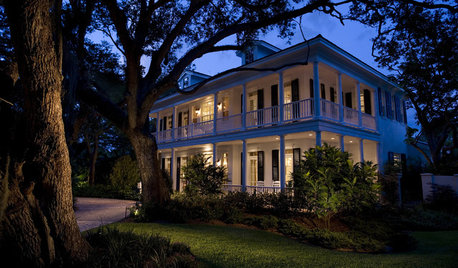
GARDENING AND LANDSCAPINGDouble Front Porches Stack Up Comfort
Twice the space, twice the outdoor pleasure. A double front porch lets you enjoy views, fresh air and company that much more
Full Story
GARDENING AND LANDSCAPINGGuest Picks: 20 Products to Pretty Up Your Front Porch
Boost your home's curb appeal with 20 products to add oomph to your front door and porch
Full Story




Mark Bischak, Architect
User
Related Discussions
Front Porch addition
Q
Addition over front porch
Q
Adding additional one car garage and front porch
Q
Cost of adding roof covering to front porch
Q
HU-358628242Original Author
Charles Ross Homes
HU-358628242Original Author
Charles Ross Homes