Toilet in windowless water closet?
skidoodle
last year
Featured Answer
Sort by:Oldest
Comments (88)
Mark Bischak, Architect
last yearCharles Ross Homes
last yearRelated Discussions
Wall cabinet above toilet in water closet/toilet room
Comments (9)I've always loved this one...and yes it is pricey! Google it and you can find it elsewhere for a little bit cheaper. As I recall, there was some sight that had it in white, black and this distressed color. I never bought it cause I've not had the right bathroom for it. The one I did buy came from Lowe's and it matches the vanity I bought there. It was substantially cheaper then the one I linked, but I've just always loved this one. I will try to find a link to the one I bought.....I'm not sure it's on line. HTH, pup Here is a link that might be useful: Cottage valet...See MoreHelp me decide if I have enough room for water closet in new bathroom?
Comments (7)If your grid is accurate and you are 1 sq = 1 ft, then you don't have enough room between the newly expanded shower and the wall for the enclosed w/c. Your diagram shows 1 ft. Also the pocket door won't fit as shown. Consider a wall between the toilet and the vanity without the rest of the enclosure if you are seeking privacy there. See how this wall between the vanity and the toilet serves to hide the toilet a little bit on these two pics below? This is a different layout, but similar concept for the dividing wall. In your space consider only having the wall right next to the vanity and not going over to the other side of the room. A wall to the ceiling would conceal the toilet area and not close in the room IMO....See Morewindow in water(toilet) closet
Comments (10)Depends on what's on the other side of the window. Since this is tagged as remodelling, are you trying to decide whether to add a window that doesn't exist? Or remove a window that's already there? I don't think there's enough pros or cons to warrant the cost of adding or removing a window. Just make do with what's there. Or is this something that is being built from scratch?...See MoreWater Closet Master Bath
Comments (23)WARNING: Posting your entire floor plan opens you up to facts you may not want to know, but should. Be prepared for suggestions that will make for a better design. Keep a thick skin, open mind, sense of humor, and a glass of wine within arms reach. You may not enjoy it, but everyone else will and you will be better off in the long run if you heed well the advice....See MoreMark Bischak, Architect
last yearlast modified: last yearJilly
last yearstiley
last yearlast modified: last yearJilly
last yearAlly De
last yearlast modified: last yearstiley
last yearM B
last yearchicagoans
last yearSherry8aNorthAL
last yearchicagoans
last yearAnne Duke
last yearPatricia Colwell Consulting
last yearlast modified: last yearHelen
last yearMark Bischak, Architect
last yearJilly
last yearlast modified: last yearDavid Cary
last yearSherry8aNorthAL
last yearCharles Ross Homes
last yearnickel_kg
last yearMark Bischak, Architect
last yearJilly
last yearSherry8aNorthAL
last yearshead
last yearKeen B
last yearCaroline Hamilton
last yearworthy
last yearlast modified: last yeardan1888
last yearchispa
last yearMark Bischak, Architect
last yeardrsaj
last yearHelen
last yearDiana Bier Interiors, LLC
last yearvinmarks
last yearMark Bischak, Architect
last yearlast modified: last yearJilly
last yeardan1888
last yearAlly De
last yearchispa
last yearTara
last yearlast modified: last yearvinmarks
last yearJanelle
last yearSherry8aNorthAL
last yearBoomerSooner
last yearAlly De
last yearshead
last yearMarie J.
last yearbpath
last year
Related Stories
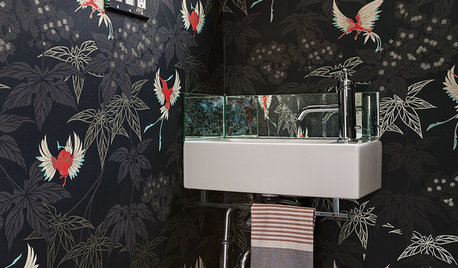
POWDER ROOMSRoom of the Day: Drab Toilet Closet Now a Dramatic Powder Room
Moving a wall, reconfiguring the layout and adding graphic wallpaper help turn a former water closet into a functional space
Full Story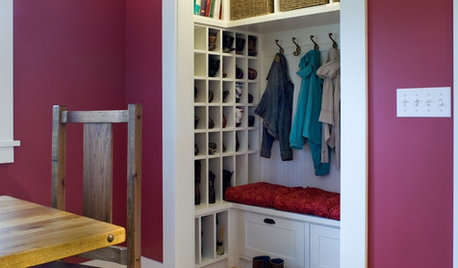
THE HARDWORKING HOMEHow to Tap Your Hall Closet’s Storage Potential
The Hardworking Home: Check out these design ideas for every space and budget
Full Story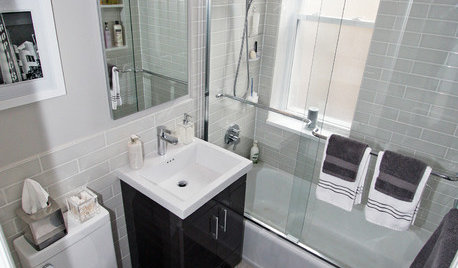
BATHROOM DESIGNWater Damage Spawns a Space-Saving Bathroom Remodel
A game of inches saved this small New York City bathroom from becoming too cramped and limited
Full Story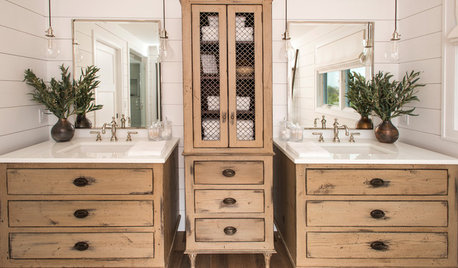
BATHROOM STORAGEWhere to Store the Towels When You Don’t Have a Linen Closet
Your extras are fluffed and folded. Now what?
Full Story
HOME TECHMeet the New Super Toilets
With features you never knew you needed, these toilets may make it hard to go back to standard commodes
Full Story
BATHROOM DESIGNRoom of the Day: A Closet Helps a Master Bathroom Grow
Dividing a master bath between two rooms conquers morning congestion and lack of storage in a century-old Minneapolis home
Full Story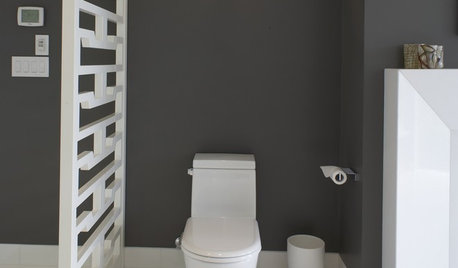
BATHROOM DESIGNHere's (Not) Looking at Loo, Kid: 12 Toilet Privacy Options
Make sharing a bathroom easier with screens, walls and double-duty barriers that offer a little more privacy for you
Full Story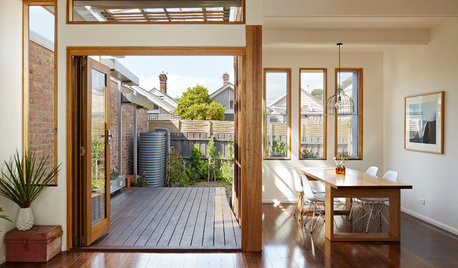
SAVING WATER11 Ways to Save Water at Home
Whether you live in a drought-stricken area or just want to help preserve a precious resource, here are things you can do to use less water
Full Story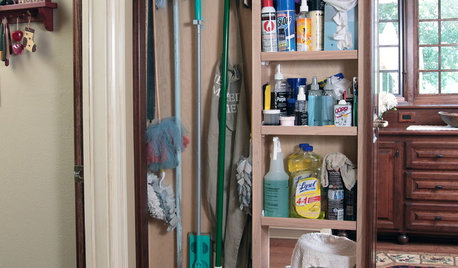
CLOSETSGet Your Broom Closet Just Right
The Hardworking Home: Make cleanup easier with storage space that neatly organizes your equipment and supplies
Full Story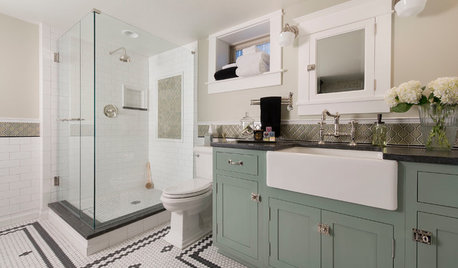
BATHROOM DESIGNHow to Choose the Right Toilet
Style, seat height, flushing options, color choice and more will help you shop for the right toilet for you
Full Story



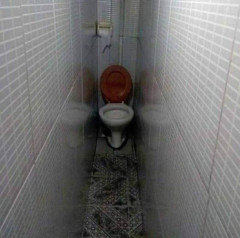



CeeWhy