Symmetry shmymmetry, or will this be a layout error?
2rickies
last year
last modified: last year
Featured Answer
Sort by:Oldest
Comments (51)
2rickies
last yearRelated Discussions
New layout ... input hugely appreciated
Comments (50)Unfortunately, I couldn't do lascatx's layout. My kitchen is too narrow -- 13 feet and I couldn't fit things in. I went back and looked at Mahlgold's magazine pictures again, and I pretty much copied the layout, with a few tweaks. In the magazine kitchen there's a nice separation between clean up area and cooking area. I wanted to do stainless steel around my cooktop, but I don't think it would look good to transition from stainless steel to stone on the same run of countertop. I don't think 2 islands work well in my space, because the second island ends up right in front of the entry from the hall. I think I'm resigned to have 1 big island. As always, any comments or suggestions are hugely appreciated ... Thanks, Erika...See MoreLayout finally decided! Now need cabinet help.
Comments (18)Hi everyone! I am sorry for disappearing. Valin - you were kind enough to share that photo, then what do I do but slack on the response time, just like the last person! I just got unbearably overwhelmed again and needed to take another break. Valin- your island is lovely. Thanks so much for sharing the pic. I am liking this idea of aligning the island with the beam instead of crossing it the other way. To expand on Celtcs idea, I've been thinking of turning the "island" into a penninsula that would be anchored to that wall that the china cabinet was going to be up against. Are there any reasons I shouldn't do this? It would block off traffic from in front of the fridge over to the other side of the kitchen, but, then I could make the penninsula a bit longer thus gaining one more bar seat possibly plus another base cabinet. I really don't think I need a direct line from the fridge to that area, anyways. The only thing I can't figure out is, if I were to keep it 4 feet from the fridge, then how would I handle that wall opening into the PR/future DR since the penninsula would run into that space, widthwise. I seem to have 3 options: -Make the doorway smaller so that the penninsula is completely anchored to the wall and none exposed. -Open the doorway up more so a good 2 feet of penninsula is exposed with the barstools behind the wall along with the overhang. -Leave it the way it is, and just have a foot of the penninsula showing I could move the penninsula back towards the windows so it is perfectly aligned with the wall there, but then the barstools would be crowding up the other side of the kitchen and I do still want an eat-in area there. What do you all think? I hope I explained myself well. If not, I can attach pictures....See MoreCritique Newbies Layout Pretty Please
Comments (28)She said it was 36". Or am I jumping in and confusing things? I'm not getting the aesthetic issue with a breadboard above the drawers. Mine are in the area above the drawer but don't take space from the top drawer. Areas without the breadboard are the same distance from top of drawer to top of cabinet. And they are invisible when they are pushed in. But it's possible they don't build them that way anymore as I never see them in new kitchen photos. And a reason why I'm re-using my old cabinets. I didn't want to lose them if impossible to get in new cabinetry. I never did a thorough search to see if they're still available in any line. I like Lavender's plan but I'm so intrigued by the ability to close off the kitchen with the barn doors. I can see why that would have appeal. FWIW, my fridge is in a traffic zone. Actually in a niche in the doorway between laundry/pantry and kitchen. You can access the laundry/pantry from the back door or from the bedroom hallway. So it's a fairly high traffic. It's the only choke point in my kitchen and while it's not ideal, we are all usually in and out of the fridge quickly enough where it's really not a big issue. What I've gained in the rest of the kitchen, offsets this minor annoyance by leaps and bounds. Obviously, if you come up with a plan that eliminates this issue, great. If not, I don't think it's that big of a deal. YMMV. Seems like people from the living or dining area would naturally go around the other way to the family room anyway. Don't they? I don't see a problem if the sink can't be centered. As long as the window is centered, the sink can be off a bit and it will look fine. Sometimes people will center their faucet on the window if they need that symmetry but not the sink....See MoreKitchen Cabinet Layout - Full Overlay and Spacing/Filler Dilemma
Comments (18)Buehl- Thank you for the feedback! I didn’t know that the Hood should be wider. I will have to do more research on the different sizes and specs and the price differential. I’ll also have to look at changing some wall cabinet dimensions to accommodate a bigger hood. I believe the manufacturer (Schrock) does allow for modifications to the stiles on wall cabinets for that purpose you mentioned. The frame of the cabinet is 1.5” with a door overlay of 1.25”. How much more “space” is needed? I feel like another .5” of stile should suffice? Especially if I get the special closing hinges that prevent the door from opening to 90deg..? I am aware the upper diagonal cabinet does generate wasted space, but I prefer a staggered cabinet look to them being all even. Could using a 90deg cut EZ reach corner at a 42” compared to the 36” height for the other wall cabinets look ok? Want to maintain the staggered look if possible. I am not sure if the manufacturer needs more wall space allotted for the bottom corner cabinet. I will have to research further. I never realized 12” cabinets aren’t “useful” in the sense of practicality. I will look at alternate layouts that don’t involve single 12” cabinets. I will also look at combing the 12/24” cabinets. I was caught up on each door should appear similar (~12”) that forgot the practicality and functionality of them. Fridge Surround - I initially had two tall end panels that were L shaped with the front face 1.5” wide and 24” deep on each end of the 36” fridge wall cabinet. That would have given me 39” of wall space for the fridge. I also had the notion that the fridge was going to stick out of the surround. I’m not sure what else I can or should do with the fridge placement. The island is how the stick builder’s floor place is laid out. I think I would prefer a 8ft rectangular island. I have never given much thought to the “prep” aspect. I’ve never had two separate sinks growing up and neither has my wife. And the tiny kitchen we have now has made us use to the fact we use our sink for both cleaning dishes and prepping food. It is something we will have to look into. Attached is my floor plan I’ve been working on. Again I am no designer/draftsman. I have literally taken a basic floor plan from one of the local stick builders and tried to modify it within the physical layout of their plan i.e I’m using their dimensions for each room as starting points. I’m basically trying to see if I can take their plan and modify it to where I can get the layout I want of the cabinets without physically altering the foundation and walls and what not. Please feel free to point out any obvious mistakes/errors I’ve made. It really is appreciated!...See MoreMark Bischak, Architect
last year2rickies
last yearlast modified: last year2rickies
last yearlast modified: last yearMark Bischak, Architect
last year2rickies
last year2rickies
last year2rickies
last year2rickies
last yearMark Bischak, Architect
last yearcpartist
last year2rickies
last year2rickies
last year2rickies
last yearMark Bischak, Architect
last yearlast modified: last year2rickies
last yearJennifer Hogan
last year2rickies
last yearRebekah Gibbs
last year2rickies
last year2rickies
last year2rickies
last yearMark Bischak, Architect
last yearlast modified: last year2rickies
last yearcpartist
last year2rickies
last yearlast modified: last yearcpartist
last year2rickies
last yearWestCoast Hopeful
last yearjust_janni
last yearWestCoast Hopeful
last yearWestCoast Hopeful
last year2rickies
last yearK H
last year
Related Stories

DECORATING GUIDESHow to Get Your Furniture Arrangement Right
Follow these 10 basic layout rules for a polished, pulled-together look in any room
Full Story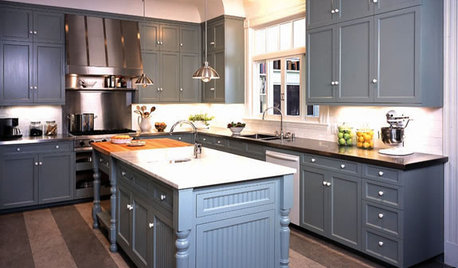
KITCHEN DESIGNHow to Work With a Kitchen Designer
If you're ready to make your dream kitchen a reality, hiring a pro can ease the process. Here are the keys to a successful partnership
Full Story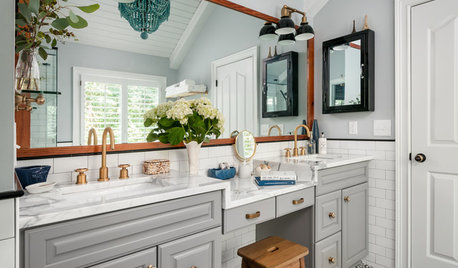
BATHROOM MAKEOVERSWhat I Learned From My Master Bathroom Renovation
Houzz writer Becky Harris lived through her own remodel recently. She shares what it was like and gives her top tips
Full Story
WORKING WITH AN ARCHITECTWho Needs 3D Design? 5 Reasons You Do
Whether you're remodeling or building new, 3D renderings can help you save money and get exactly what you want on your home project
Full Story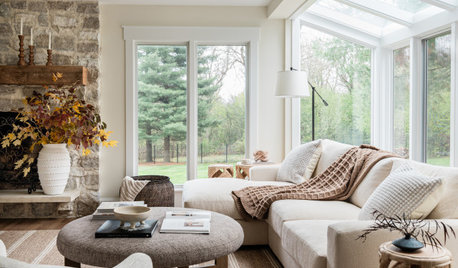
DECORATING GUIDES7 Major Decorating Mistakes and How to Avoid Them
Gain confidence to start your interior design project with this advice from a professional designer
Full Story
KITCHEN DESIGN7 Steps to Pantry Perfection
Learn from one homeowner’s plan to reorganize her pantry for real life
Full Story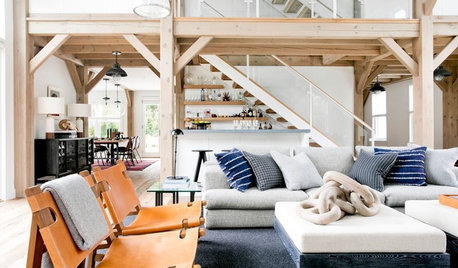
BEFORE AND AFTERSHouzz Tour: Rustic ’90s Kit House Gets a Modern Refresh
In the Hamptons, a traditional post-and-beam structure receives a crisp, airy makeover
Full Story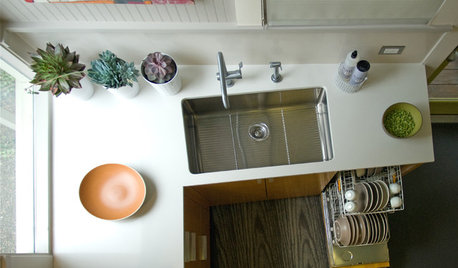
MOST POPULARHow to Choose the Right Kitchen Sink
Learn about basin configurations, sink shapes, materials and even accessories and specialty sinks
Full Story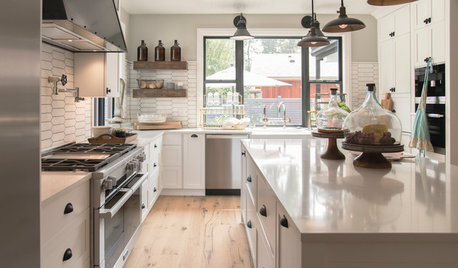
TRENDING NOWThe 10 Most Popular Kitchens on Houzz Right Now
These spaces show that whites and grays reign supreme for cabinet color — and that the kitchen island is here to stay
Full Story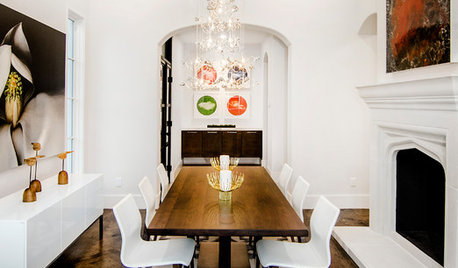
DINING ROOMSNew This Week: Proof the Formal Dining Room Isn’t Dead
Could graphic wallpaper, herringbone-patterned floors, wine cellars and fire features save formal dining rooms from extinction?
Full StorySponsored
Central Ohio's Trusted Home Remodeler Specializing in Kitchens & Baths




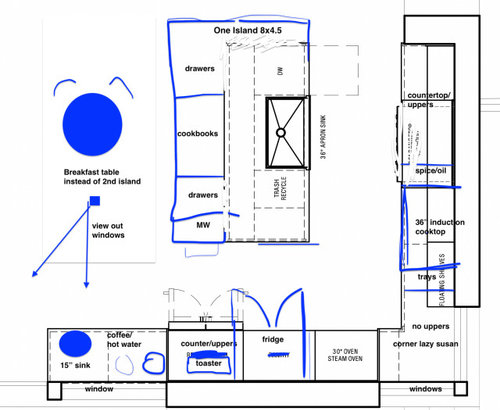
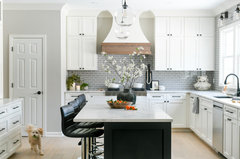
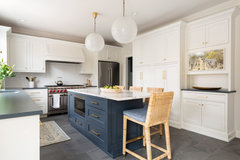


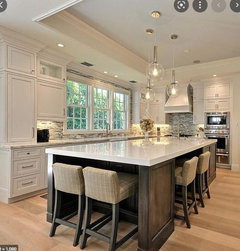
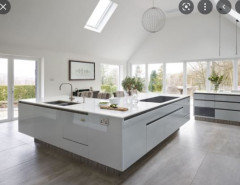

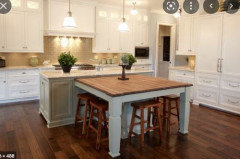
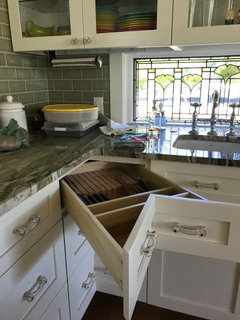
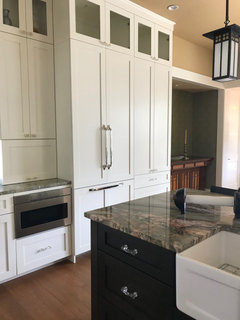







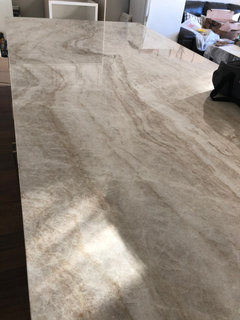



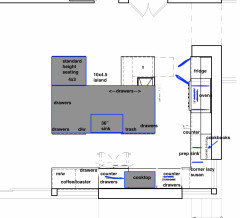

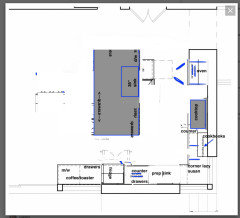
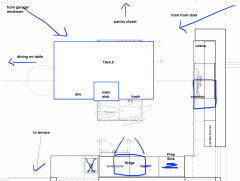
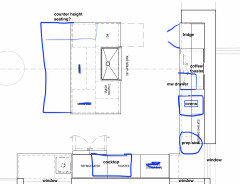




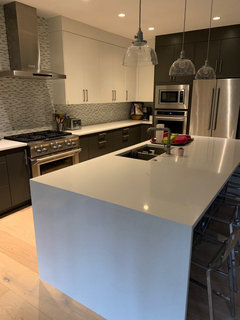
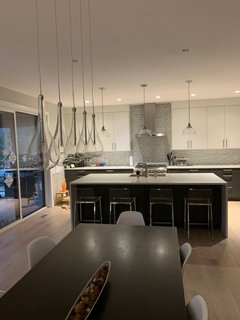
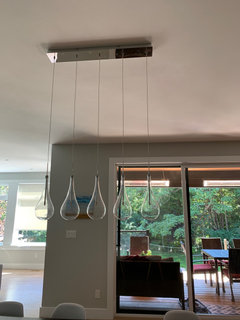




Mark Bischak, Architect