Fresh Update - Please Help! - Home refresh
M Techr
last year
last modified: last year
Featured Answer
Comments (29)
Patricia Colwell Consulting
last yearlast modified: last yeartangerinedoor
last yearlast modified: last yearRelated Discussions
Please help me update my rental home’s exterior!
Comments (17)I also vote no shutters. Please don‘t take what I’m about to say the wrong way : ) ... Yes your home is old, and all the other homes in your area may have shutters....however your home was never designed to have shutters. You can tell by the placement and design of the windows. While shutters can act as eyebrows for your windows, the original purpose was to “shutt”. If visually you can’t shut and open the shutters it will look off, and therefore, wrong. Bellow I illustrated what your shutters would need to look like if they propperly fit your windows: See what I mean. Every shutter needs a window, but not every window needs a shutter. Your home won’t look “off” without them, they will look right. Your windows on your first level are wood, leaded, and original- let those shine! Now, as far as trim and door color...I’m pegging you home between 1910-1920....possibly early 1930?? When choosing trim and door color, go historic. I went and did some quick research for you on archive.org. You can also find historic colors at any local paint store. If you design your homes exterior in the era it was intended, it will never look dated. Yes, many of these colors seem bright (not everything was pastel back then as we usually think...) Also remember that your colors will be outside, bleached from the sun. Always go darker and more colorful than you think. Choosing your color outside will help :) 1920 https://archive.org/details/TheMuraloCompanyInc.C1920 1910 https://archive.org/details/RuekelBestQualityMixedPaint 1930 This one is for galvanized iron, but it could still easily be applied to your door and trim. https://archive.org/details/GalvanumForGalvanizedIronTheOneOutstandingPaintNotedForItsAbility Here are two examples of historic homes with proper color pallets, see how they come to life! Notice while this home from 1929 has shutters, visually they can all close. Hope that helps, and good luck!...See MoreYikes! Here We Go....Again! Please Help us Refresh this home
Comments (18)I don't think you can fit two sofas in the room with the TV. Place the TV and console in the same place the current owners had it. Then look for a sectional or one long sofa with floating chairs to use at either end. Make sure the seating stays in the main area of the room and not in the walkways (no chair by the stairs). I think painting before they move in makes a lot of sense as long as they choose neutral light colors. Narrow down your options though - you don't need 11 whites to choose from. I would look for a neutral warm white with the floors and fireplace and possible antiques, and paint the ceiling white like the trim....See MorePlease help update my 90s home landscaping
Comments (10)The reason I ask for pictures taken a certain way is to be able to give the best feedback I'm able to give. It's not possible with pictures taken randomly, and from various angles. Today, pictures are basically free ... not like the old days when we had to wait a week for them to be developed and printed and they costed equivalent to 4 or 5 gallons of milk. Based on the orange flags, the proposed walk looks like like some percentage of improvement, but not as good as it could be. As a bed edge at the right side of the house, it doesn't really look like much of an improvement at all....See MoreHELP! Exterior Paint Refresh Ideas, Please?
Comments (3)I found your home’s sibling. :) Ok, it seems like you have some good, definitive ideas. I’m not sure how to help ... I think any of your proposed schemes would look great. I came across this and love the blue: Some others: I could post so many more! Other than a Victorian, this style of house has the most fun, unique, varied, and interesting color palette options. Truly limitless. It sounds like you really love the idea of black paint, though ... what’s your hesitation on that?...See MoreM Techr
last yearlast modified: last yearM Miller
last yearlast modified: last yearM Techr
last yearlast modified: last yearLyn Nielson
last yearM Miller
last yearlast modified: last yearPatricia Colwell Consulting
last yearM Techr
last yearMiranda33
last yearM Techr
last yearlharpie
last yearjck910
last yearM Techr
last yearlast modified: last yeartangerinedoor
last yearM Techr
last yearlast modified: last yearcpartist
last yearla_la Girl
last yearNaturalLight
last yearlast modified: last yearBeth H. :
last yearlast modified: last yearM Techr
last yearlast modified: last yearBeth H. :
last yearlast modified: last yearM Techr
last yearlast modified: last yeartangerinedoor
last yearRedRyder
last yearDesign Interior South
last yearM Techr
last yearlast modified: last yearBeth H. :
last yearlast modified: last year
Related Stories

BEFORE AND AFTERSHouzz Tour: Fresh White Update Makes a Bright Family Home
A Colorado couple move next door and lighten things up to create an inviting modern-day home that honors its past
Full Story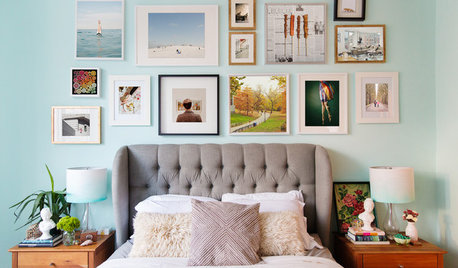
DECORATING GUIDESRefresh Your Home With 12 Updates That Won’t Break the Bank
Bring new life to your home in time for the new year
Full Story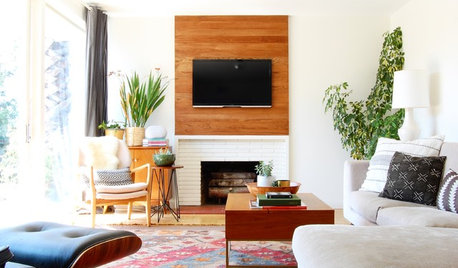
SMALL HOMESMy Houzz: Fresh and Airy Updates to a Southern California Home
Designers with a shared love of a clean, modern aesthetic renovate their new home
Full Story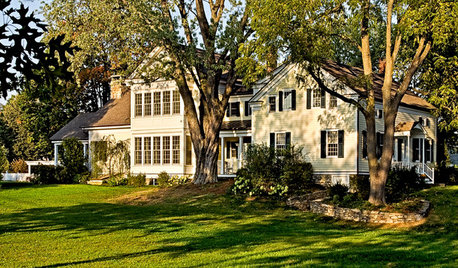
HOUZZ TOURSHouzz Tour: Fresh Update for a New York Country Home
Historic farmhouse blends the best of the old with welcoming new spaces for today
Full Story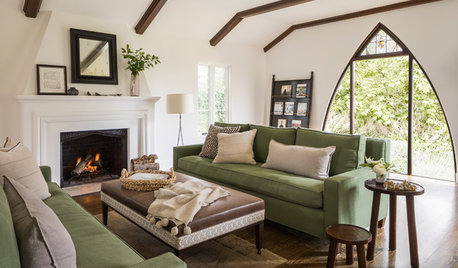
TRADITIONAL HOMESHouzz Tour: A Home’s Spanish Colonial Style Gets a Rich Refresh
A designer gives this Northern California house a cohesive flow and enhances its historic charm
Full Story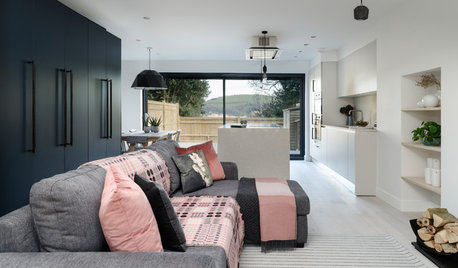
HOMES AROUND THE WORLDHouzz Tour: 1980s Home Updated for a Family’s Modern Lifestyle
An architect helps his sister and her sons make a fresh start in an English row house
Full Story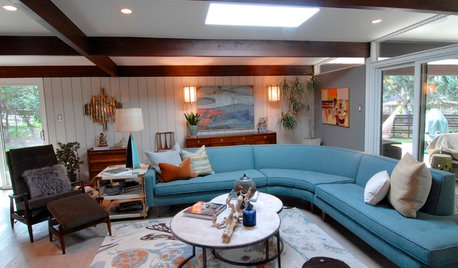
MIDCENTURY HOMESMy Houzz: Fresh Update for a Midcentury Ranch in Denver
New finishes and improved light and flow honor a home’s iconic design
Full Story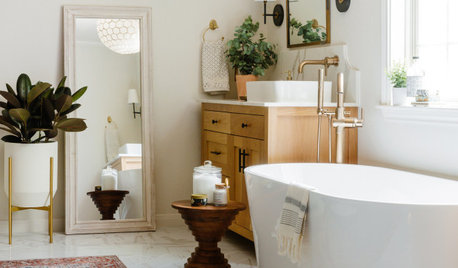
BATHROOM MAKEOVERSBathroom of the Week: Fresh Update With Mediterranean Touches
A designer helps a newlywed Denver couple create more openness and a spa-like vibe in their master bathroom
Full Story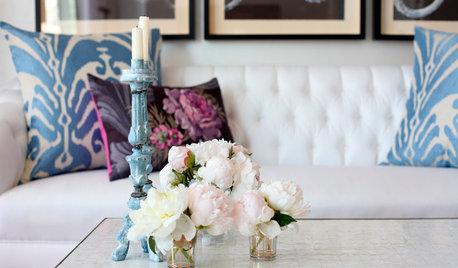
SELLING YOUR HOUSEThe Second Rule of Home Staging: Keep It Fresh
Updates don’t have to break the bank, and they will give your home more buyer appeal
Full Story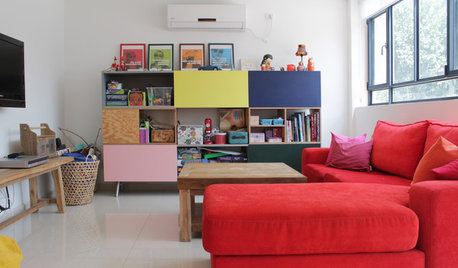
HOUZZ TOURSMy Houzz: Light and Bright Updates for an Israeli Family Home
Knocking out walls, adding windows and lightening up finishes gives an agricultural-community home a fresh perspective
Full Story






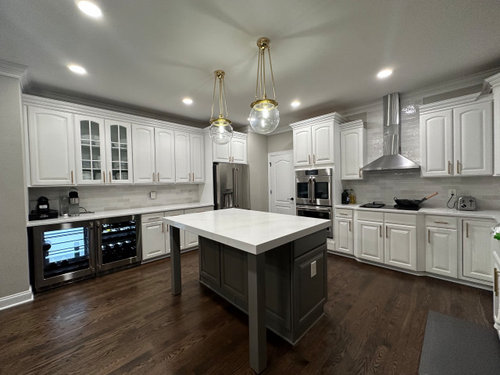

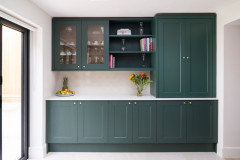

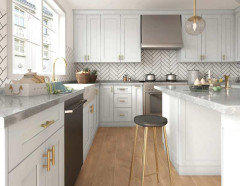
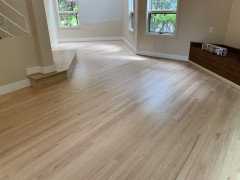

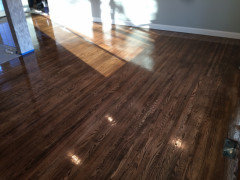


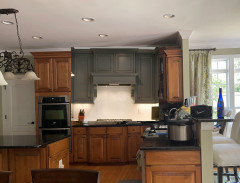

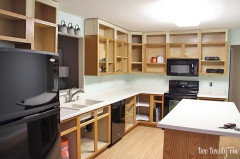


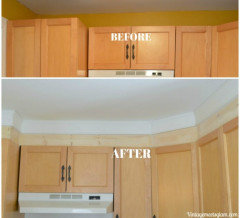
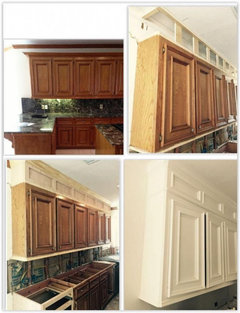


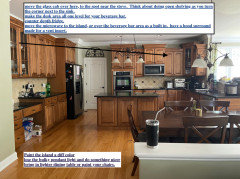
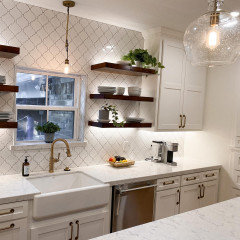





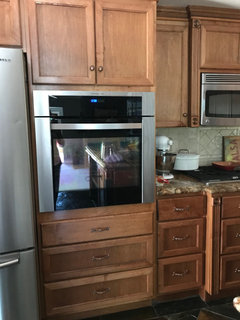
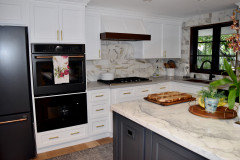


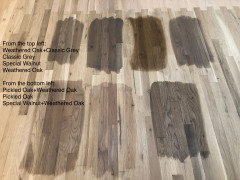
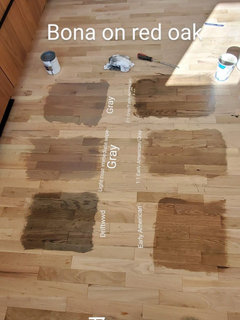
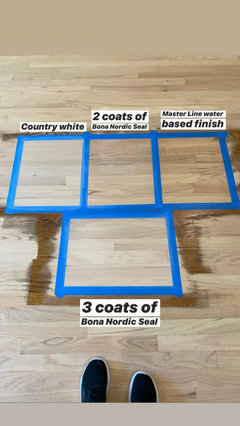
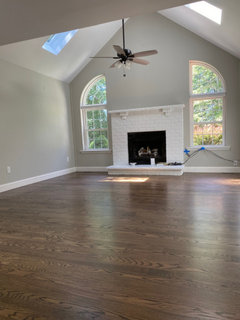

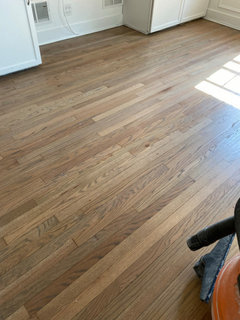




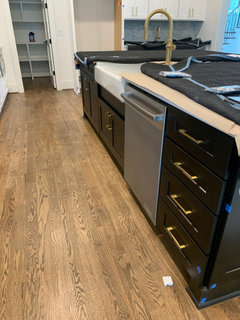



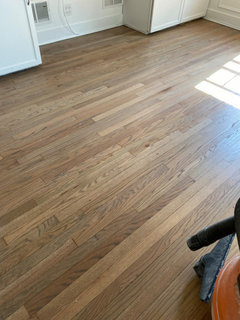

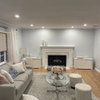

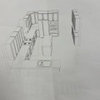
jck910