Kitchen Layout ideas - 12’ x 14.5’ enclosed
Hels77 D
last year
Related Stories

KITCHEN DESIGNKitchen Layouts: Ideas for U-Shaped Kitchens
U-shaped kitchens are great for cooks and guests. Is this one for you?
Full Story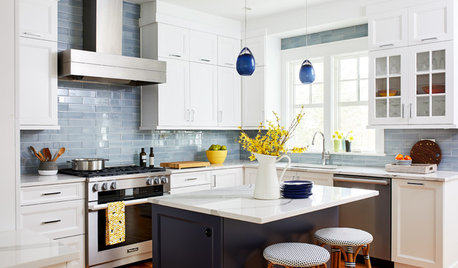
KITCHEN DESIGN14 Bright Ideas for Adding a Little Color to Your Kitchen
Doses of color can go a long way toward rejuvenating a neutral or white kitchen
Full Story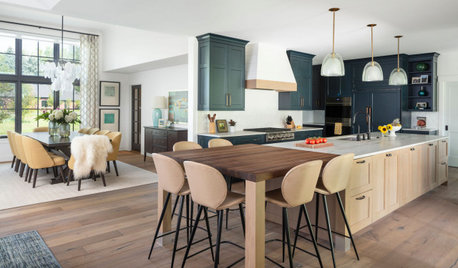
KITCHEN DESIGN5 New Ideas for Kitchen Island Seating
Design and remodeling pros share details for creating a stylish and welcoming social hub
Full Story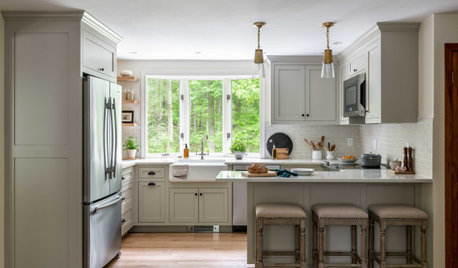
KITCHEN MAKEOVERSBefore and After: 5 Kitchen Makeovers in 150 Square Feet or Less
Pros reimagine layouts and update features to create functional, stylish spaces
Full Story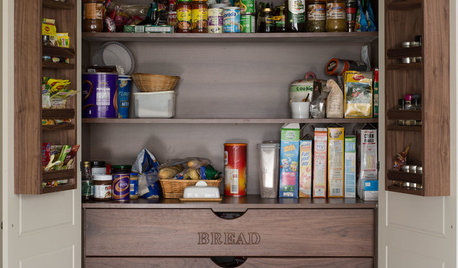
MOST POPULARThe Most Popular Kitchen Storage Ideas of 2014
Of all the kitchen storage photos uploaded to Houzz this year, these 14 were tops. Which will you save to your kitchen ideabook?
Full Story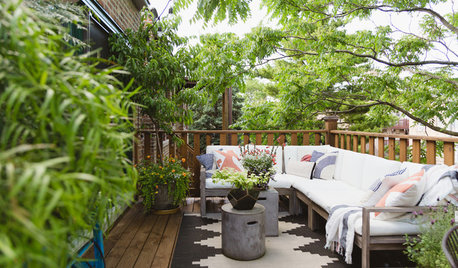
LANDSCAPE DESIGN12 Small-Deck Design Ideas for Outdoor Dining and Lounging
Space-saving layouts, clever furnishing solutions and creative plantings help make the most of these compact areas
Full Story
KITCHEN DESIGNIdeas for L-Shaped Kitchens
For a Kitchen With Multiple Cooks (and Guests), Go With This Flexible Design
Full Story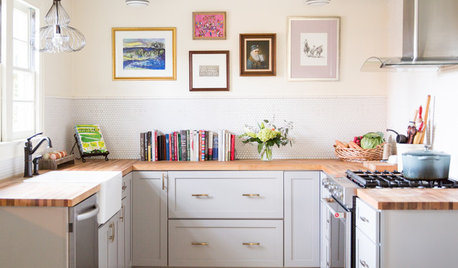
KITCHEN LAYOUTS7 Small U-Shaped Kitchens Brimming With Ideas
U layouts support efficient work triangles, but if space is tight, these tricks will keep you from feeling hemmed in
Full Story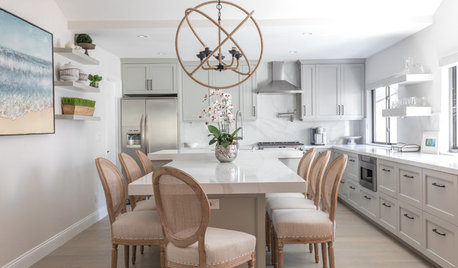
KITCHEN DESIGNBefore and After: 5 Kitchen Makeovers in 225 Square Feet or More
See how designers and remodelers changed layouts and materials to make these kitchens functional and attractive
Full Story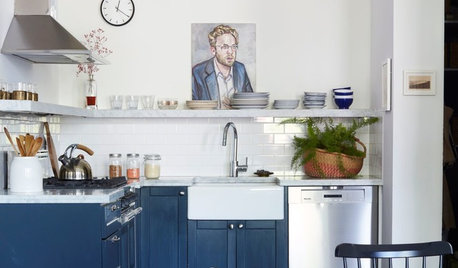
SMALL KITCHENS12 Ways to Make Your Kitchen Look and Feel Bigger
Try these clever design moves to get more storage and create a roomier feel
Full Story


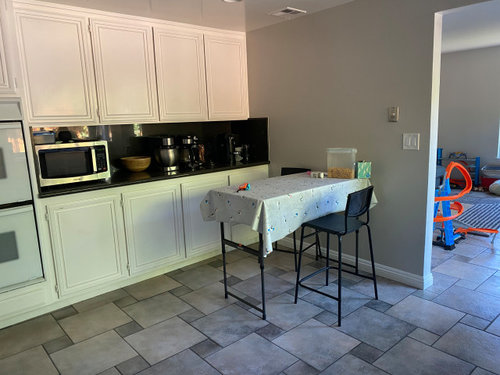
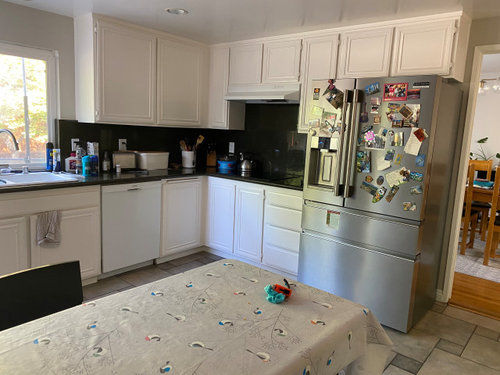

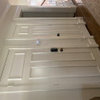




Beth H. :
carola1989
Related Discussions
Small blank canvass...12x11 space for kitchen. Ideas?
Q
Help: Would like a small prep sink into 12x12 kitchen, no island
Q
layout dilemma; 12x22 open kitchen and living room space
Q
Layout ideas for a 12 x 12 kitchen
Q
dan1888
carola1989
ballonSTUDIO interiors & remodeling