Improve curb appeal by adding front porch? What style do you see?
landphil1
last year
last modified: last year
Related Stories
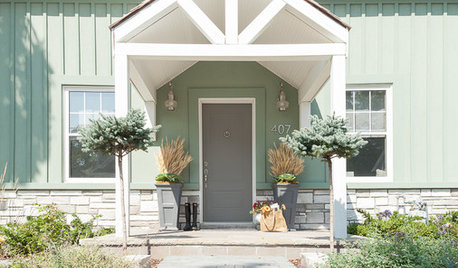
HOUZZ TV LIVEDesigner Tips for Improving the Curb Appeal of Your Front Entry
Barbara Milner shares tips from four homes with stylish and inviting entries
Full Story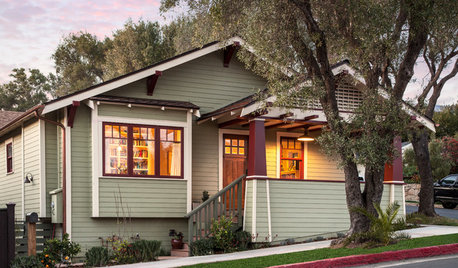
CRAFTSMAN DESIGNNail Your Curb Appeal: Craftsman Style
This traditional style looks to nature for design cues, highlights quality workmanship and emphasizes the front porch
Full Story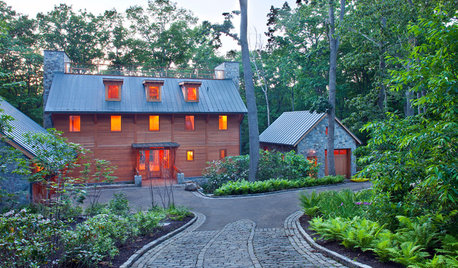
GREAT HOME PROJECTSHow to Give Your Driveway and Front Walk More Curb Appeal
Prevent injuries and tire damage while making a great first impression by replacing or repairing front paths
Full Story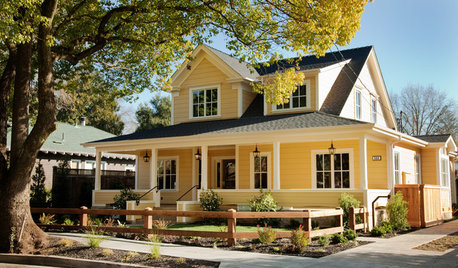
FARMHOUSESNail Your Curb Appeal: Farmhouse Style
Farm-fresh colors, classic dark hardware and a wraparound porch contribute to this traditional look
Full Story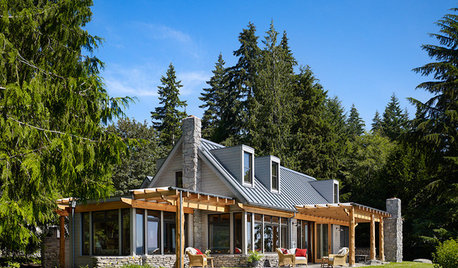
REMODELING GUIDESCurb Appeal: 10 Updated Architectural Styles
See how designers have customized classic home designs
Full Story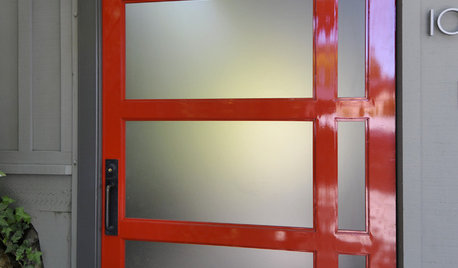
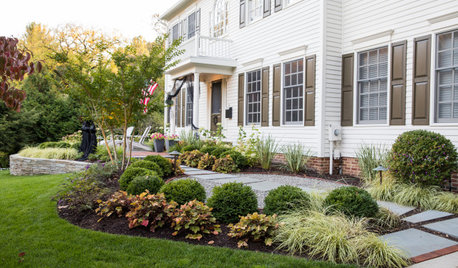
LANDSCAPE DESIGNBefore and After: 3 Front Yards Get Captivating Curb Appeal
Lively plantings and thoughtful touches turn a trio of once-bland spaces into neighborhood highlights
Full Story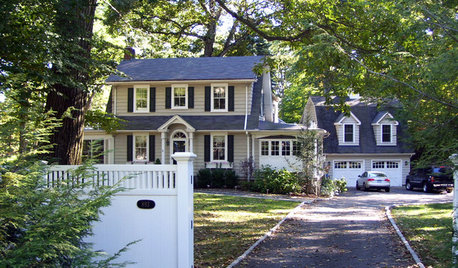
CURB APPEALNail Your Curb Appeal: Traditional Style
Timeless colors, a gussied-up garage and classic door jewelry combine for a good-looking exterior
Full Story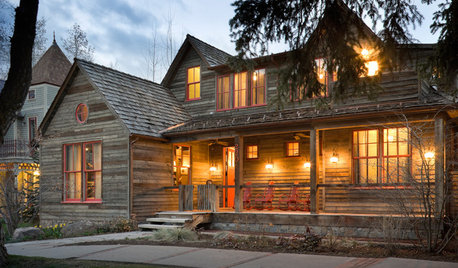
RUSTIC STYLENail Your Curb Appeal: Rustic Style
Start with warm woods, rough stone and a touch of color to achieve this naturalistic look
Full Story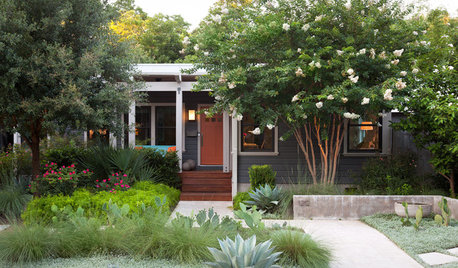
LANDSCAPE DESIGN6 Front Yards That Balance Privacy With Curb Appeal
Selective screens, layered plantings and low walls boost privacy but still keep yards welcoming to neighbors
Full Story


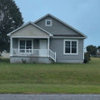

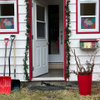
landphil1Original Author
Lyn Nielson
Related Discussions
Thoughts on what I can do to improve curb appeal?
Q
Curb Appeal Question - Awning/Front Porch/Portico ideas needed
Q
Improve curb appeal of garage prominent house and hidden front door
Q
Do I need a front porch and/or landscaping to have curb appeal?
Q
Sigrid
kandrewspa
jck910