Kitchen design and layout advice needed!!
HU-156389273
last year
last modified: last year
Featured Answer
Sort by:Oldest
Comments (94)
emilyam819
last yearlatifolia
last yearRelated Discussions
Kitchen layout - Finally!! Looking for design advice.
Comments (11)We are a couple of empty nesters with kids far away. We frequently entertain with small groups of less than ten. Family is small, so even holidays do not bring a big crowd. Working in the kitchen - one of us is the prep cook, moving between fridge and sink area, then to countertop next to sink for chopping. The other is the cook, moving between the chopped food and the stove. We could most days of the week and every weekend. Our friends do not work in the kitchen, but like to hang out close by. We expect them to hang out in the new sunroom adjacent and open to the kitchen. Layout - water and gas can be moved fairly easily. Moving the sewer could be done, but would be a major headache. We cannot move the walls, windows or doors. Tiny walk-in pantry at far end. Appliances - 48" stove and hood, French door fridge set into alcove to appear as counter depth, standard DW, 30" apron sink, MW behind cabinet door. Goal - we've lived with chaos so long, simply having a real kitchen again is my goal. Definitely going with function as the main driver. Want to minimize the clutter left on the countertops. Other - would like to hide the coffee pot, but can't figure out a space that is close to the fridge and the sink to do so. (Heavy coffee drinker wants a spot of cream in his coffee.)...See MoreNeed design and special advice on small kitchen layout
Comments (4)Here’s design 3. Downfall is the designer didn’t add a pantry cabinet Or a microwave. Two massively important items. Also concerned with the sink in the island. To me an island is for entertaining and laying out food, not for a main sink with washing drying etc. also the small space/walkway in between work area and around the island....See MoreAdvice needed and appreciated for Family Room layout and design
Comments (20)Morning! No, I wouldn't leave the yellow. You might want to post a pix looking into the kitchen since they share the same paint color. Go with a taupy tone... As for the drapes, I am ALWAYS pushing these but you cannot beat them for an expensive look (linen) lengths and price. I've used them for umpteen years in several homes and have the beige. The beige is a shade that also works with grayish beiges....I have that tone now. I never would use the tiebacks included....awful look. They also send iron on fusing so you can hem them to your length. They're probably the only drapes that come in extra long lengths (118") that won't break the bank or demand custom. Cut the tabs off, turn over the material, hem and use clip rings. Tabs are not a great look IMHO. I notice that online they don't have the beige ones at the 118" length but do the gray. I'm not sure why since I've bought them before. You might check into that. http://www.ikea.com/us/en/catalog/products/20111974/ Witih the drapes right next to the stone pattern, I'd prob avoid any patterns....just too much going on. Save pattern for a rug and pillows....See MoreNeed advice on general layout and design.
Comments (59)Some other issues on the main floor, the full bath on the right side - the placement of the toilet == a straight view from the front door foyer. The way bedroom 2 closet is designed, by having the rods on the short walls, there's less hanging space than if the entire long wall was used. Making this a full sized reach-in closet would free up additional space for the full bath (to be rearranged to get the toilet out of view) Agree with above that the dining area is probably too small (you didn't answer what the plan is for dining? Just you & your children/SO or is everyone in the household regularly going to be at that table?) Also, in the Master: - it's a looooooong walk for whomever is on the far side of the bed to the facilities - also, one has to squeeze by the toilet area to get to the closet?? What if someone is using the toilet and you need something from the closet? On the lower level - it's a very awkward space. I don't think I quite understand the full expectations for its use? Will both tour in-laws and sister in law be down there? Who has to use the no-toilet bathroom that is off of the patio? (maybe that's a toilet shape behind the door that can't open 90º? so confusing)....See MoreSharon Baker
last yearSharon Baker
last yearSharon Baker
last yearJennifer Hogan
last yearSharon Baker
last yearSharon Baker
last yearSharon Baker
last yearSharon Baker
last yearSharon Baker
last yearSharon Baker
last yearSharon Baker
last yearSharon Baker
last yearSharon Baker
last yeartangerinedoor
last yearlast modified: last yearemilyam819
last yearmama goose_gw zn6OH
last yearmcarroll16
last yearemilyam819
last yearSharon Baker
last yearSharon Baker
last yearSharon Baker
last yearemilyam819
last yearemilyam819
last yearmcarroll16
last yearSharon Baker
last yearlatifolia
last yearlast modified: last yearmama goose_gw zn6OH
last yearlast modified: last yeartangerinedoor
last yearSharon Baker
last yearSharon Baker
last yearSharon Baker
last yearSharon Baker
last yearemilyam819
last yearSharon Baker
last yearlatifolia
last yearemilyam819
last yearSharon Baker
last yearSharon Baker
last yearSharon Baker
last yearSharon Baker
last yearSharon Baker
last yearSharon Baker
last yearSharon Baker
last yearmcarroll16
last yearlatifolia
last yeartangerinedoor
last yearSharon Baker
last yearSharon Baker
last year
Related Stories

KITCHEN DESIGNKitchen of the Week: A Designer’s Dream Kitchen Becomes Reality
See what 10 years of professional design planning creates. Hint: smart storage, lots of light and beautiful materials
Full Story
KITCHEN DESIGNDesign Dilemma: My Kitchen Needs Help!
See how you can update a kitchen with new countertops, light fixtures, paint and hardware
Full Story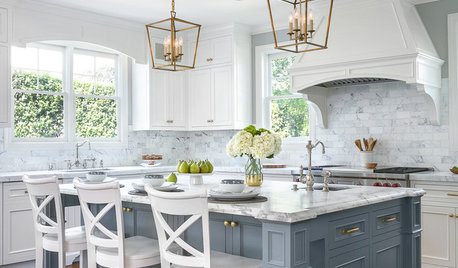
WORKING WITH PROSEverything You Need to Know About Working With a Kitchen Designer
Enlisting an experienced pro can take your kitchen project to the next level. Here’s how to make the most of it
Full Story
HOUZZ TV LIVETour a Designer’s Colorful Kitchen and Get Tips for Picking Paint
In this video, designer and color expert Jennifer Ott talks about her kitchen and gives advice on embracing bold color
Full Story
BEFORE AND AFTERSFresh Makeover for a Designer’s Own Kitchen and Master Bath
Donna McMahon creates inviting spaces with contemporary style and smart storage
Full Story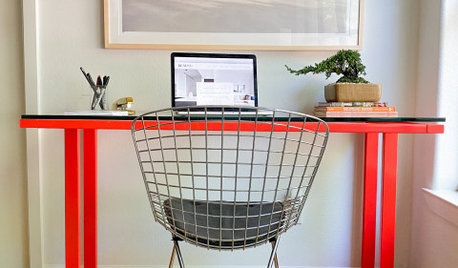
HOUZZ TV LIVETour a Designer’s Home Workspace and Get Layout Tips
Designer Juliana Oliveira talks airy desks, repurposed rooms and cord control in the latest episode of Houzz TV Live
Full Story
KITCHEN CABINETSA Kitchen Designer’s Top 10 Cabinet Solutions
An expert reveals how her favorite kitchen cabinets on Houzz tackle common storage problems
Full Story
KITCHEN DESIGNKitchen Layouts: Ideas for U-Shaped Kitchens
U-shaped kitchens are great for cooks and guests. Is this one for you?
Full Story
KITCHEN DESIGN11 Must-Haves in a Designer’s Dream Kitchen
Custom cabinets, a slab backsplash, drawer dishwashers — what’s on your wish list?
Full Story
KITCHEN DESIGNKitchen Design Fix: How to Fit an Island Into a Small Kitchen
Maximize your cooking prep area and storage even if your kitchen isn't huge with an island sized and styled to fit
Full Story


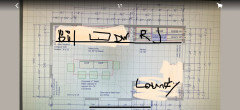
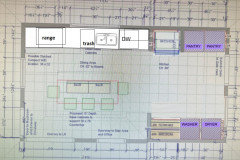
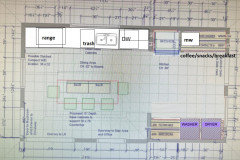
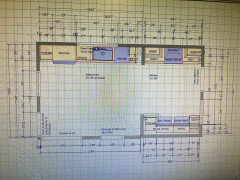
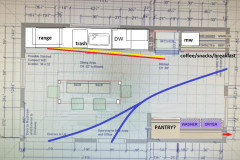
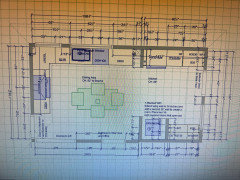

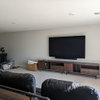


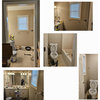
Jennifer Hogan