Need help with basement rough-in plumbing positioning!
J Lee
last year
Featured Answer
Sort by:Oldest
Comments (10)
GN Builders L.L.C
last yearRelated Discussions
Bathroom plumbing rough in for future finishing?
Comments (6)No doubt that builders price is an off the top of his head price for a completed 1/2 bath, including all walls & fixtures, but as a plumber I can tell you the truth of the matter is, based upon the information at hand it is impossible to even venture a guess for the roughin cost. First of all, what is the depth of the municipal sewer? What is the terraine from the sewer location to the house? Is it level or does is slope up or down, and if it slopes, what is the height or drop of slope? What is the length of the setback from the sewer tap location to the house? The sewer line is a 3" line and it requires a 1/4" per foot pitch all the way from the house to the municipal sewer. let us consider a typical 75' setback from the front of your property line to the structure. Now add another 5ft for the width of the utility easement from the municipal sewer line to your property line so the house sewer would then be 80' long, allowing that it is run in a straight line taking the most direct route, which is rare, but for illustration we will use it. The house sewer is 80ft long so with a 1/4"/ft pitch that is 80 x 0.25 = 20". You then need to know the location where the proposed watercloset will be set. The closet bend (elbow) under the watercloset requires 12" and you must have a 1/4"/ft pitch from the WC to the house sewer entry point. Hypothetically let us say that will be 20' so the pitch would be 20' x 0.25" = 5" plus 12" for the closet bend for a total of 17". You then add the pitch for the house sewer and the DWV run to the watercloset and get a total of 37". Now for illustration let us assume you want the basement to be 6' below grade and the terraine is flat. The floor would then be 72" below grade and the sewer and drain line must run 37" below the finished floor, so the municipal sewer line would have to be a minimum of 109" (9ft) below grade. Generally the sewer lines run between 3 & 10ft deep depending upon whether you are on the upstream or downstream end of the sewer run. In most instances when building a house with a basement the sewer line will enter through the basement wall at some point above the finished floor. If that is the case here, they could still intall a bathroom in the basement but it would require installing an effluent lift pump system. The advantage is that it could be placed wherever they want it, but it requires two vents. The pump housing is required to have a dedicated vent that cannot be attached to any other vent line in the house, and that vent must terminate through the roof. The fixtures must be vented in the conventional manner as defined by code....See MoreBasement plumbing advice needed
Comments (1)Bust up the concrete and install the required drain lines....See MoreIdentifying Basement Plumbing Rough In
Comments (2)This is what I see. 1 - It might be a 2" connection for a sink drain or shower drain, or a drain and a vent. A toilet would require a 3" drain fitting and a 1.5" or 2" vent. 2 - Probably a 2" floor drain, with an air admittance valve for a vent. 3 - 3" drain pipe from bath above. Unusual because it does not have a cleanout in the pipe. How would you snake out a clog? It may be just a vent pipe, but that would not require a 3" pipe. 4 - 3" drain from two toilets above. May be the main plumbing stack. 5 - 3" drain pipe that appears to also serve as a water softener drain (can't really see for sure). Sump pump next to it. I would pull off the caps shown in picture 1 and try to figure out where they go. Then pour some water down them and see whether they drain. Look for your main water shutoff valve inside the house and try to determine if the main sewer pipe also comes in under that wall. Installing both (water in and sewer out) along the same path is fairly common. Then look at the other three 3" stacks and try to figure out how they might connect to the main pipe. That may give you an idea of what is under the slab and where you could connect new drains. Bruce...See MoreHelp identifying basement rough in pipes
Comments (13)Check old plumbing posts from lazypup; he's gone now but he knew plumbing inside and out and taught it well. "All drains need a vent" is not a true statement, toilets are self-venting, they don't need a separate vent. A 4" floor drain would also be self-venting. Self-venting occurs because the inside pipe diameter is large enough that waste can flow downhill (it's all slower gravity flow, not high-volume pumping) with enough room above the liquid level for venting to take place. Self-venting is also applied to sink drains. For example, at 1/4" slope per foot, a 1-1/2" drain line has a maximum trap arm length (max length before venting is required) of 6 feet. For 2" drain lines this length becomes self-venting up to 8 feet. Regarding those 3 pipes you have in the wall, it is not against code to install extra drain/vent lines, which is what you probably have, but it is not needed....See MoreJ Lee
last yearGN Builders L.L.C
last yearworthy
last yearlast modified: last yearMark Bischak, Architect
last yearKXD
last yearJ Lee
last yearMark Bischak, Architect
last yearJ Lee
last year
Related Stories

BASEMENTSDesign Workshop: Is It Time to Let Basements Become Extinct?
Costly and often unnecessary, basements may become obsolete — if they aren’t already. Here are responses to every reason to keep them around
Full Story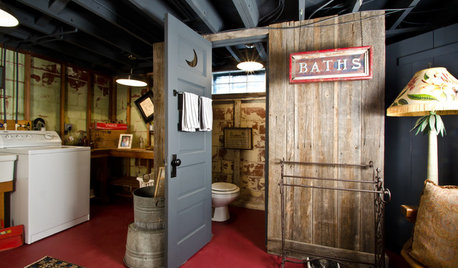
BASEMENTSIdeas for Partially Finishing Your Basement
Transform your lower level into a living area, laundry, bathroom or office you can use now — without a full renovation
Full Story
REMODELING GUIDESWisdom to Help Your Relationship Survive a Remodel
Spend less time patching up partnerships and more time spackling and sanding with this insight from a Houzz remodeling survey
Full Story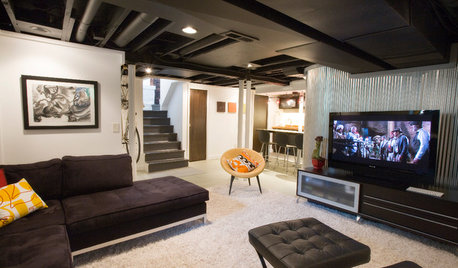
LIVING ROOMSBelow My Houzz: An Inviting Basement With Industrial Edge
Reconfiguring a cramped, damp basement opens up a new world of sleek, functional spaces
Full Story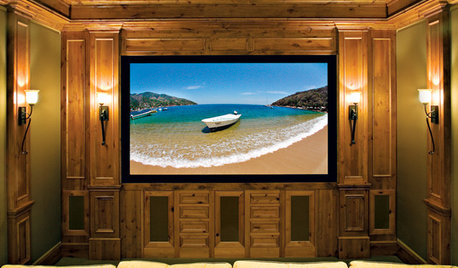
MEDIA ROOMS5 Tips to Turn Your Basement into a Media Room
From wiring to gadgets to decor, a designer tips us off to the secrets for media room success
Full Story
SELLING YOUR HOUSE10 Low-Cost Tweaks to Help Your Home Sell
Put these inexpensive but invaluable fixes on your to-do list before you put your home on the market
Full Story
MOST POPULAR9 Real Ways You Can Help After a House Fire
Suggestions from someone who lost her home to fire — and experienced the staggering generosity of community
Full Story
DECLUTTERINGDownsizing Help: How to Edit Your Belongings
Learn what to take and what to toss if you're moving to a smaller home
Full Story
MOVINGRelocating Help: 8 Tips for a Happier Long-Distance Move
Trash bags, houseplants and a good cry all have their role when it comes to this major life change
Full Story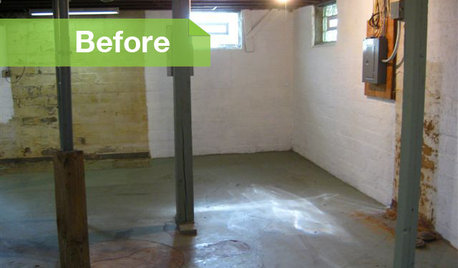
BASEMENTSBasement of the Week: Modern Style Converts an Empty Concrete Box
From raw wasteland to fab living, sleeping and storage space, this snazzy basement now covers all the angles
Full Story


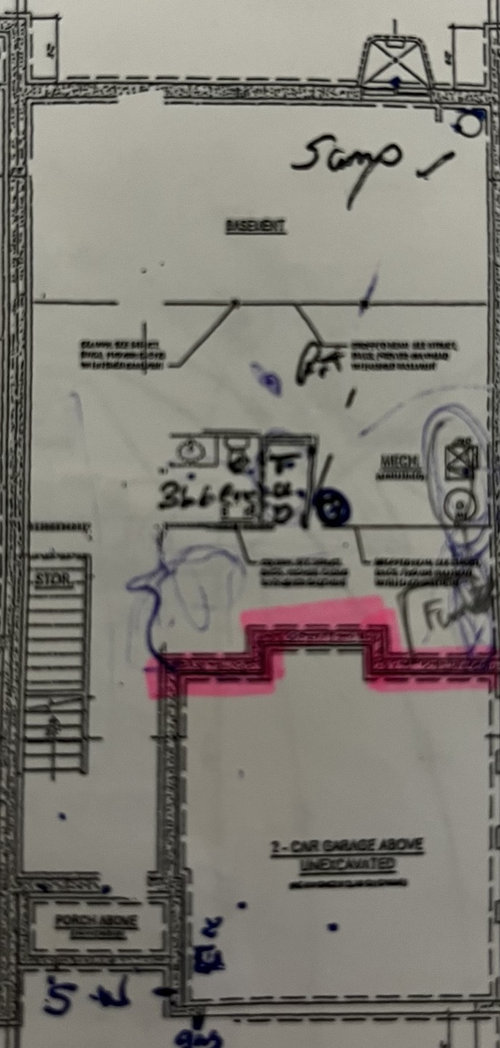


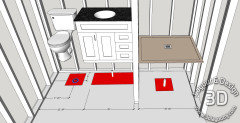


Mark Bischak, Architect