Screwless faceplates and quartz backsplash
Philip Heart
last year
last modified: last year
Featured Answer
Sort by:Oldest
Comments (8)
anna_682
last yearRelated Discussions
Which tile?
Comments (14)I wanted to follow up to share what I did in the end. I did use white, and really like how it turned out. I did use the nickel hardware. It was difficult to find copper hardware that matched the sink. The nickel goes nicely with the SS appliances, IMO....See MoreWhat defines an updated space?
Comments (30)Interesting question, melle. Is something like a piece of furniture dated because it's older, or is it dated because it's no longer trendy? Some would consider updating a Tuscan-style stone backsplash with white subway tiles would be an update, but that Tuscan-style stone backsplash itself may have replaced a plain white subway tile backsplash from the 1920s. Same with the 1920s hex tiles on the bathroom floor in the apartment I grew up in -- in the seventies they weren't popular or trendy, but in another several decades they certainly were : ) . I think a lot of what's considered dated or updated is the result of trends, and they're cyclical. If you wait long enough, things that are out will come back into style, and anything in style now will go out. One thing to consider is a person's tolerance for living with items that all of a sudden are considered -- arbitrarily and by external forces such as shelter magazine editors (admittedly not as much of a force as they were previously), the powers that be at Pantone and HGTV, and the groundswell (organic or not) of Pinterest followers all of sudden consumed by Joanna Gaines's farmhouse modern aesthetic -- "out" and dated. And a person's willingness to replace those so-called dated items with the so-called updated, hot, and trendy items suggested by manufacturers, trade associations, media, and social media. There's also the homeowner's personality. Some, and it seems to be a growing number, are influenced by the latest trends, however arbitrary. Others have a style they like regardless of trend. And while I am definitely in the second camp, for better or worse, some in that group can tend toward more "fussy" interiors, and this can be seen at various levels of interior design, high and low. To me the most visible form of this is valances and other ornate window treatments (pelmets, swags, etc), instead of just simple curtain panels; though occasionally a less fussy version of a valance can look great....See MoreOutlets in a 3 cm thick backsplash.
Comments (6)If you are using GFI outlets the face plates usually are screwed in above and below the outlet. But your fabricator might just cut the backsplash enough for the outlet itself, so there will be no place for you to screw in the face plates. My face plates have no screws holding them on. Not a problem, they stay on. fyi...See MoreNeed help with outlet cover ideas
Comments (31)Somewhere, I think it was here on Houzz, I saw recently a new design for outlets, that didn't require a faceplate. I'm googling it now, but haven't found it yet. However, in my mind, the biggest issue you have is a contractor who wants to charge you hundreds of dollars per outlet to move them. Now, I'm no contractor nor electrician, but I just had an outlet moved, in my very HCOLA area, and I think the licensed electrican charged me $75, which included his service call. And that was only one outlet. In a new build, I'm sure the general can get the electrician back in there and move things around without it costing hundreds of dollars per outlet. That is a signal your builder doesn't care and doesn't want to help you. What I would do in your situation, is let the contractor know you aren't going to need a backsplash at this time, and let him finish the work. A backsplash can be done later, when you have time to explore your options. Take care of your family situation first, before you put in expensive tile, and then find out later it was inelegantly done. I'd want that tile to be a showpiece in the kitchen. It's the first thing people would notice in your space, and deserves more attention....See MoreJoseph Corlett, LLC
last yearDave
last yearwdccruise
last yearDave
last yearlast modified: last yearKevin Nord
last yearlast modified: last yearklkick
last month
Related Stories
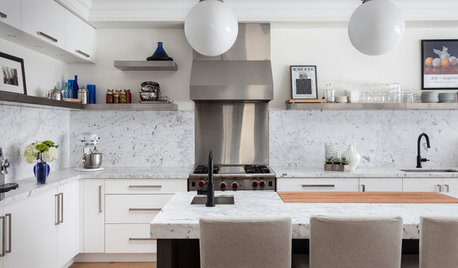
KITCHEN BACKSPLASHESWhy You Should Embrace a Solid Slab Backsplash
The effect is stunning, and yet the cost can be minimal. Here’s what to know about using full slabs of stone in your kitchen
Full Story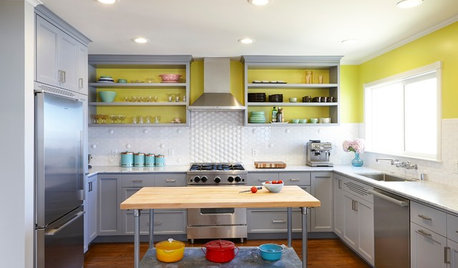
KITCHEN DESIGNKitchen of the Week: An 'Aha' Tile Moment in San Francisco
Design inspiration sometimes strikes in the place you'd least expect
Full Story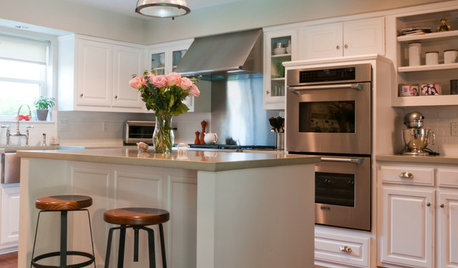
KITCHEN DESIGNShow Us Your Fabulous DIY Kitchen
Did you do a great job when you did it yourself? We want to see and hear about it
Full Story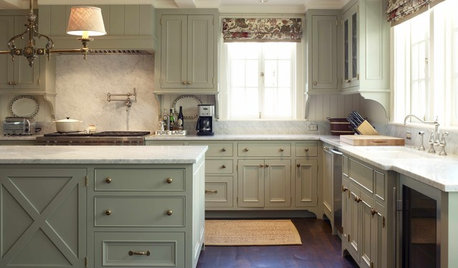
KITCHEN DESIGN9 Ways to Save on Your Kitchen Remodel
A designer shares key areas where you can economize — and still get the kitchen of your dreams
Full Story
KITCHEN CABINETSPainted vs. Stained Kitchen Cabinets
Wondering whether to go for natural wood or a painted finish for your cabinets? These pros and cons can help
Full Story
KITCHEN DESIGNKitchen of the Week: White Cabinets With a Big Island, Please!
Designers help a growing Chicago-area family put together a simple, clean and high-functioning space
Full Story
MOST POPULAR8 Little Remodeling Touches That Make a Big Difference
Make your life easier while making your home nicer, with these design details you'll really appreciate
Full Story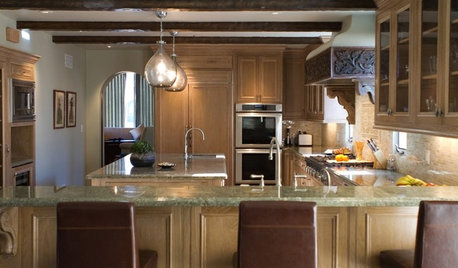
KITCHEN DESIGNHouzzers Say: Top Dream Kitchen Must-Haves
Tricked-out cabinets, clean countertops and convenience top the list
Full Story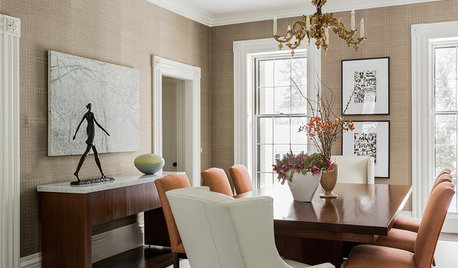
STANDARD MEASUREMENTSKey Measurements for Planning the Perfect Dining Room
Consider style, function and furniture to create a dining space that will let you entertain with ease
Full Story


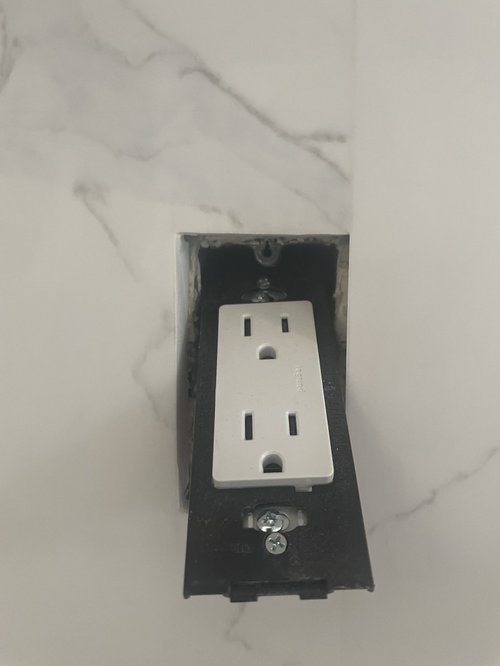
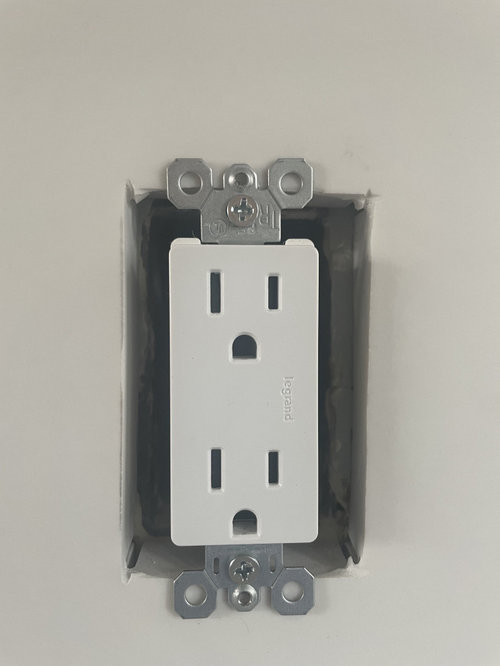
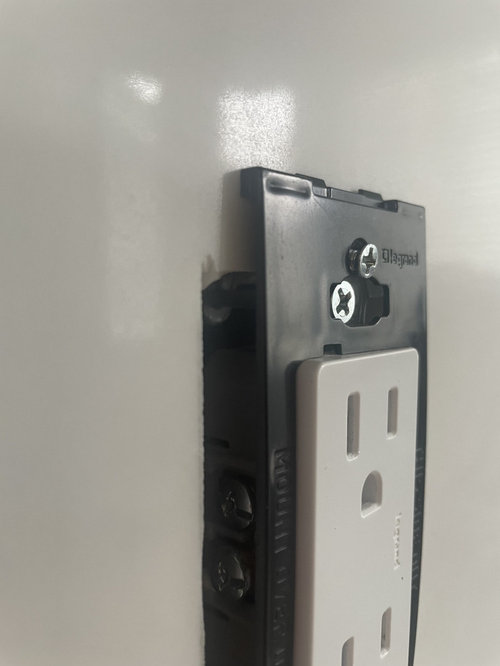
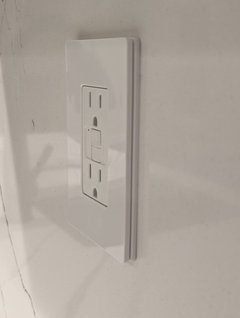
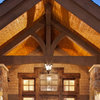
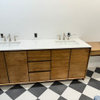
wiscokid